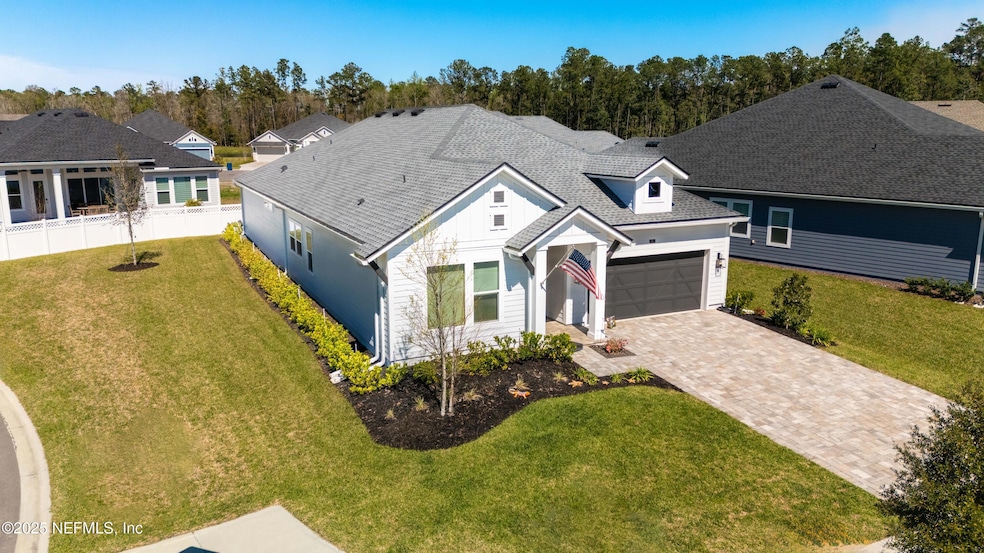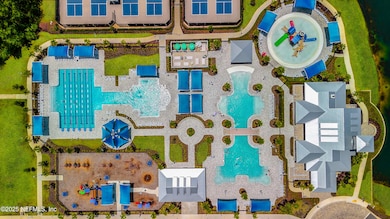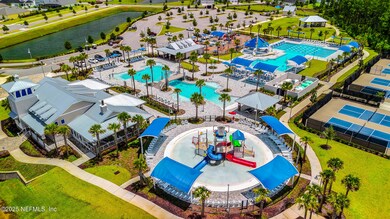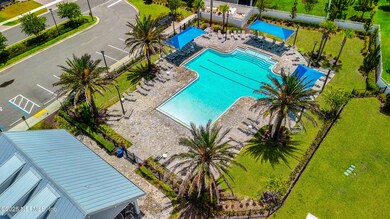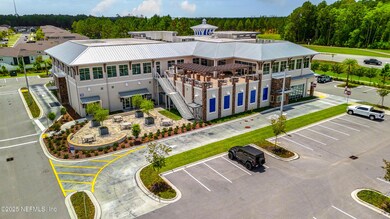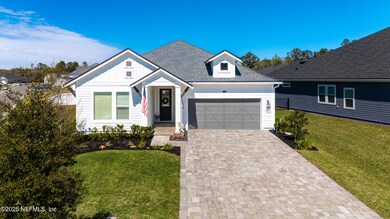
21 Willow Island Point St. Augustine, FL 32092
SilverLeaf NeighborhoodEstimated payment $4,092/month
Highlights
- Fitness Center
- Open Floorplan
- Traditional Architecture
- Wards Creek Elementary School Rated A
- Clubhouse
- 1 Fireplace
About This Home
Skip the builder line and move straight into luxury. This Silverleaf stunner is better than new—already packed with upgrades today's buyers want but don't want to pay extra for. Pristine condition, designer finishes, premium lot, and zero construction dust. While your neighbors are waiting for permits or choosing cabinet colors, you'll already be settled in. Why wait 9 months and spend 10% more just to end up with less? Welcome to 21 Willow Island Pt, a David Weekley Irondale floor plan in Gated Oak Grove in Silverleaf's John's Island subdivision. This meticulously upgraded 3BR, plus dedicated office with french doors (easy to convert into 4BRs), 2BA home offers high-end finishes and thoughtful enhancements throughout. Step inside to find custom woodworking, upgraded fixtures, and an expanded open-concept kitchen featuring additional cabinets, extended quartz countertops, wine fridge, and an LG InstaView side-by-side refrigerator. The spacious living area is highlighted by a stunning stone fireplace with an electric insert fireplace and elegant plantation shutters. Enjoy Florida living year-round in the screened lanai. Corner lot offers plenty of room to build a pool and fence around the side yard. The 3-car tandem garage offers ample storage, and the cul-de-sac location directly across from the park adds to the home's appeal. Johns Island features its own pool and splash park, with access to all Silverleaf amenities!
Home Details
Home Type
- Single Family
Est. Annual Taxes
- $5,078
Year Built
- Built in 2023
Lot Details
- 8,276 Sq Ft Lot
- Vinyl Fence
- Back Yard Fenced
- Corner Lot
HOA Fees
- $154 Monthly HOA Fees
Parking
- 3 Car Garage
Home Design
- Traditional Architecture
- Shingle Roof
Interior Spaces
- 2,304 Sq Ft Home
- 1-Story Property
- Open Floorplan
- Ceiling Fan
- 1 Fireplace
- Family Room
- Home Office
- Screened Porch
- Washer and Electric Dryer Hookup
Kitchen
- Eat-In Kitchen
- Breakfast Bar
- Gas Cooktop
- Microwave
- Dishwasher
- Kitchen Island
Flooring
- Carpet
- Vinyl
Bedrooms and Bathrooms
- 3 Bedrooms
- Walk-In Closet
- 2 Full Bathrooms
- Shower Only
Schools
- Liberty Pines Academy Elementary School
- Pacetti Bay Middle School
- Tocoi Creek High School
Additional Features
- Patio
- Central Heating and Cooling System
Listing and Financial Details
- Assessor Parcel Number 0103610460
Community Details
Overview
- Silverleaf Subdivision
Amenities
- Clubhouse
Recreation
- Tennis Courts
- Community Basketball Court
- Pickleball Courts
- Community Playground
- Fitness Center
- Children's Pool
Map
Home Values in the Area
Average Home Value in this Area
Tax History
| Year | Tax Paid | Tax Assessment Tax Assessment Total Assessment is a certain percentage of the fair market value that is determined by local assessors to be the total taxable value of land and additions on the property. | Land | Improvement |
|---|---|---|---|---|
| 2024 | $1,650 | $429,104 | -- | -- |
| 2023 | $1,650 | $110,000 | $110,000 | $0 |
| 2022 | $502 | $39,200 | $39,200 | $0 |
| 2021 | $0 | $5,000 | $5,000 | $0 |
Property History
| Date | Event | Price | Change | Sq Ft Price |
|---|---|---|---|---|
| 04/12/2025 04/12/25 | Price Changed | $629,900 | -1.6% | $273 / Sq Ft |
| 03/17/2025 03/17/25 | For Sale | $639,900 | +15.8% | $278 / Sq Ft |
| 12/17/2023 12/17/23 | Off Market | $552,600 | -- | -- |
| 04/10/2023 04/10/23 | Sold | $552,600 | -18.8% | $239 / Sq Ft |
| 03/03/2023 03/03/23 | Pending | -- | -- | -- |
| 06/10/2022 06/10/22 | For Sale | $680,255 | -- | $295 / Sq Ft |
Deed History
| Date | Type | Sale Price | Title Company |
|---|---|---|---|
| Warranty Deed | $552,600 | Town Square Title |
Mortgage History
| Date | Status | Loan Amount | Loan Type |
|---|---|---|---|
| Open | $594,000 | VA | |
| Closed | $552,600 | VA |
Similar Homes in the area
Source: realMLS (Northeast Florida Multiple Listing Service)
MLS Number: 2076122
APN: 010361-0460
- 34 Sparrow Point
- 298 Canopy Forest Dr
- 417 Canopy Forest Dr
- 434 Canopy Forest Dr
- 43 Millbrook Ln
- 50 Long Creek Ln
- 23 Sparrow Creek Dr
- 139 Canopy Forest Dr
- 37 Sparrow Creek Dr
- 37 Sparrow Creek Dr
- 37 Sparrow Creek Dr
- 37 Sparrow Creek Dr
- 37 Sparrow Creek Dr
- 37 Sparrow Creek Dr
- 55 Sparrow Creek Dr
- 173 Canopy Forest Dr
- 129 Canopy Forest Dr
- 65 Canopy Forest Dr
- 276 Canopy Forest Dr
- 71 Sparrow Creek Dr
