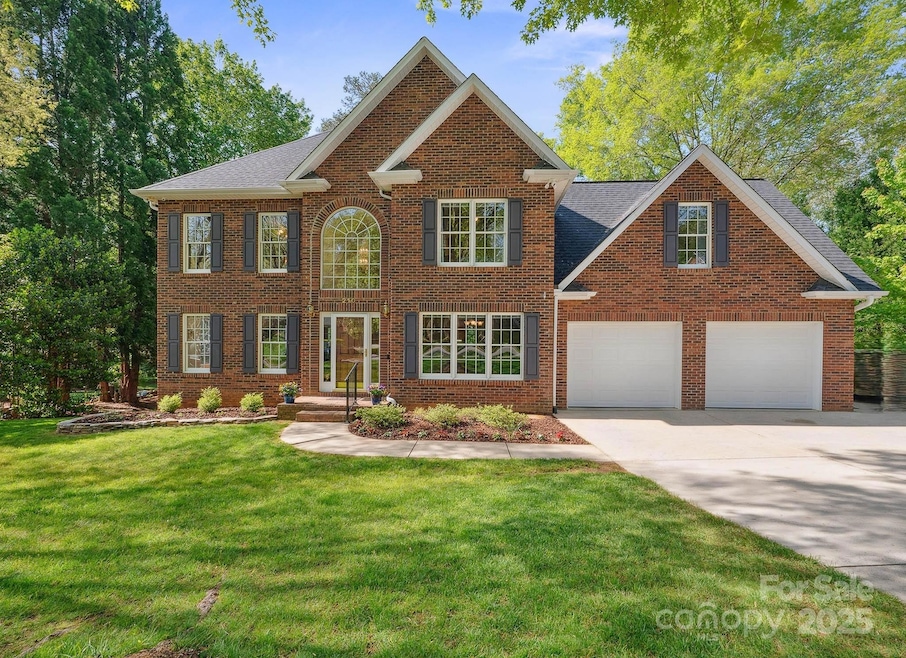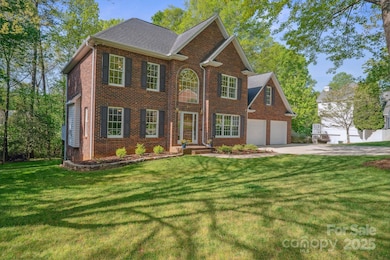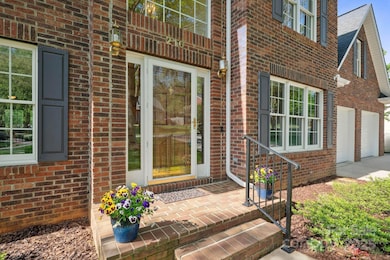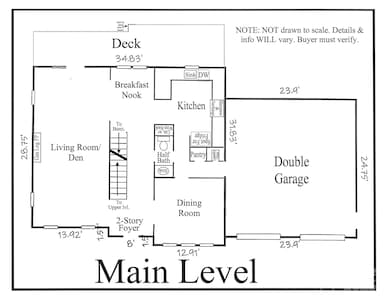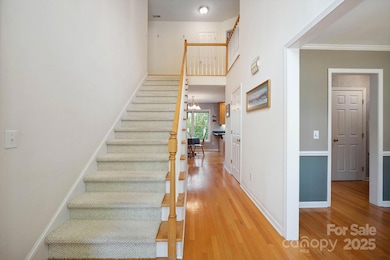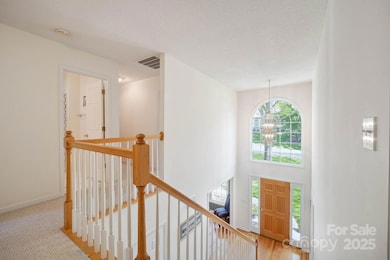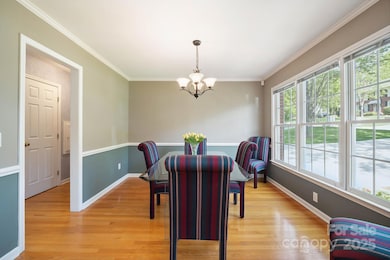
210 35th Ave NE Hickory, NC 28601
Estimated payment $3,216/month
Highlights
- Very Popular Property
- Whirlpool in Pool
- Wooded Lot
- W.M. Jenkins Elementary School Rated A-
- Deck
- Traditional Architecture
About This Home
QUALITY BUILT,1 owner & a low maintenance brick home in NE Hky on a quiet,dead-end st.Mins from GREAT shopping,restaurants,& schools!A GRAND 2-story foyer welcomes you into the spacious living areas,including a formal den/LR w/a gaslog FP & a sep. formal DR--perfect for gatherings.The eat-in kit. offers ample counter space/storage,wine rack, & a pantry closet.Unwind on the expansive, composite deck w/a mahogany top railing & modern stainless cable railing that overlooks a private bkyrd.The main lvl also features a lndry chute, 1/2 bth & dbl gar. w/new insulated garage drs & 1 new dr opener. Upper lvl--3BRs, a full bth in hall, lots of storage/closets+the primary BR which offers a private bth w/dual sinks, jettub, sep shwr & WIC. MORE SQUARE FOOTAGE:the full bsmt boasts a 581 sqft htd/cooled den/office that couldn't be counted due to the 6'11" max ceiling ht (no permits pulled) + a 472 sqft unf.area w/lndry area & a storage rm are located.Bsmt offers an outside dbl dr access.Shed stays.
Listing Agent
Coldwell Banker Boyd & Hassell Brokerage Email: kathryniherman@gmail.com License #196891

Co-Listing Agent
Coldwell Banker Boyd & Hassell Brokerage Email: kathryniherman@gmail.com License #218187
Home Details
Home Type
- Single Family
Est. Annual Taxes
- $3,317
Year Built
- Built in 1998
Lot Details
- Level Lot
- Wooded Lot
- Additional Parcels
- Property is zoned R-2
HOA Fees
- $10 Monthly HOA Fees
Parking
- 2 Car Attached Garage
- Front Facing Garage
- Garage Door Opener
- Driveway
Home Design
- Traditional Architecture
- Brick Exterior Construction
Interior Spaces
- 2-Story Property
- Fireplace
Kitchen
- Self-Cleaning Oven
- Gas Range
- Microwave
- Plumbed For Ice Maker
- Dishwasher
- Disposal
Flooring
- Wood
- Tile
Bedrooms and Bathrooms
- 4 Bedrooms
- Walk-In Closet
Laundry
- Laundry Room
- Laundry Chute
- Washer and Electric Dryer Hookup
Unfinished Basement
- Walk-Out Basement
- Basement Fills Entire Space Under The House
- Interior and Exterior Basement Entry
- Natural lighting in basement
Outdoor Features
- Whirlpool in Pool
- Deck
- Patio
- Shed
Schools
- Jenkins Elementary School
- Northview Middle School
- Hickory High School
Utilities
- Forced Air Heating and Cooling System
- Heating System Uses Natural Gas
- Gas Water Heater
Community Details
- Voluntary home owners association
- Hunters Run HOA, Phone Number (828) 234-7478
- Hunters Run Subdivision
Listing and Financial Details
- Assessor Parcel Number 371409163028+
Map
Home Values in the Area
Average Home Value in this Area
Tax History
| Year | Tax Paid | Tax Assessment Tax Assessment Total Assessment is a certain percentage of the fair market value that is determined by local assessors to be the total taxable value of land and additions on the property. | Land | Improvement |
|---|---|---|---|---|
| 2024 | $3,317 | $388,600 | $29,900 | $358,700 |
| 2023 | $3,317 | $388,600 | $29,900 | $358,700 |
| 2022 | $3,206 | $266,600 | $29,900 | $236,700 |
| 2021 | $3,206 | $266,600 | $29,900 | $236,700 |
| 2020 | $3,099 | $266,600 | $0 | $0 |
| 2019 | $3,099 | $266,600 | $0 | $0 |
| 2018 | $2,999 | $262,700 | $30,700 | $232,000 |
| 2017 | $2,999 | $0 | $0 | $0 |
| 2016 | $2,999 | $0 | $0 | $0 |
| 2015 | $2,717 | $262,700 | $30,700 | $232,000 |
| 2014 | $2,717 | $263,800 | $37,200 | $226,600 |
Property History
| Date | Event | Price | Change | Sq Ft Price |
|---|---|---|---|---|
| 04/21/2025 04/21/25 | For Sale | $524,900 | -- | $224 / Sq Ft |
Deed History
| Date | Type | Sale Price | Title Company |
|---|---|---|---|
| Warranty Deed | $1,500 | -- | |
| Deed | $21,000 | -- |
Mortgage History
| Date | Status | Loan Amount | Loan Type |
|---|---|---|---|
| Previous Owner | $196,000 | New Conventional | |
| Previous Owner | $207,900 | Credit Line Revolving | |
| Previous Owner | $75,000 | Credit Line Revolving | |
| Previous Owner | $56,000 | Unknown | |
| Previous Owner | $100,000 | New Conventional |
Similar Homes in Hickory, NC
Source: Canopy MLS (Canopy Realtor® Association)
MLS Number: 4245350
APN: 3714091630280000
- 121 33rd Ave NE
- 538 30th Avenue Cir NE
- 71 40th Avenue Dr NE Unit 7
- 574 30th Avenue Cir NE
- 586 30th Avenue Cir NE
- 287 29th Ave NE
- 3039 N Center St Unit 10/C
- 3837 1st Street Ln NW
- 3021 8th Street Ct NE
- 3015 N Center St Unit 6
- 122 39th Avenue Ct NW
- 132 30th Ave NW
- 811 Wynnshire Dr Unit A
- 224 28th Avenue Place NE
- 810 Wynnshire Dr Unit D
- 808 Wynnshire Dr Unit A
- 824 Wynnshire Dr Unit D
- 829 Wynnshire Dr Unit 57
- 4180 2nd St NE
- 320 32nd Ave NW
