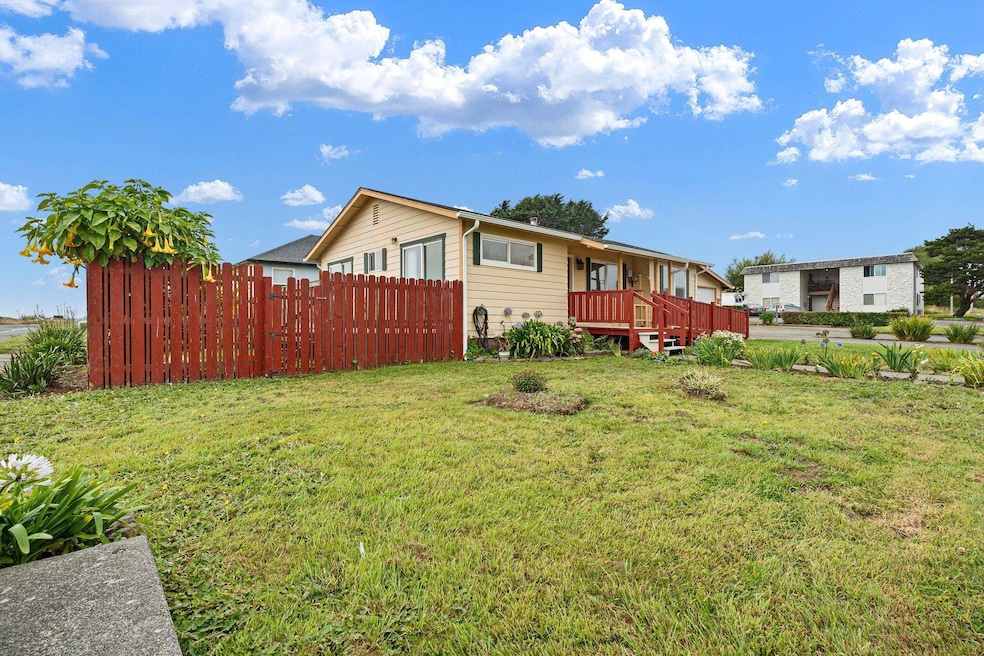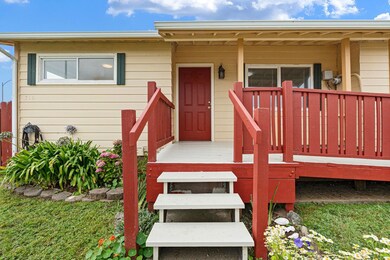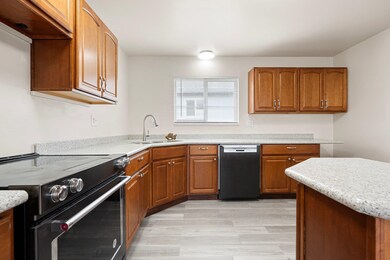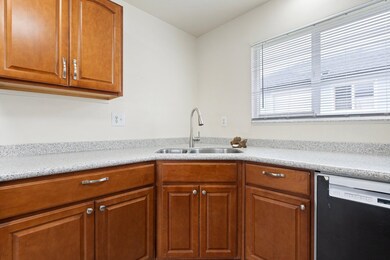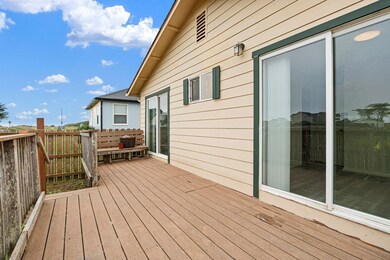
210 B St Crescent City, CA 95531
Highlights
- Ocean View
- 1 Car Attached Garage
- Living Room
- Deck
- Patio
- 3-minute walk to Beach Front Park
About This Home
As of December 2024BEACH is ONE BLOCK AWAY! This enchanting Beach Cottage is a short walk to enjoy miles of sandy ocean beach & endless beachcombing. Just a couple blocks away are stunning views of the Battery Point Lighthouse & the perfect spot to watch the boats come & go. A brief stroll leads you to B Street Pier, a prime spot for crabbing and soaking up the magnificent ocean scenery. This is a highly sought after Location! This handicap accessible home features two inviting bedrooms in a tastefully modernized home featuring a 1,046 sqft layout, complete with an attached garage with epoxy speckled painted floor & additional storage space in a bonus area next to the garage. Plenty of room to park an RV and a boat. The kitchen is bright & cheery and has been nicely updated w/newer cabinets, and Corian-style solid surface countertops, & comes equipped with a range/oven, dishwasher, garbage disposal, stainless-steel sink, new faucet & breakfast bar. Handicap ramp entry leads you into a wide entrance area with a bench inside the home. Newer vinyl windows and new laminate flooring throughout. The indoor laundry room is big enough to maybe be a 3rd bedroom. The bathroom is newer and updated too. The 2 bedrooms are a comfortable size with sliding glass doors & a private view deck with access to an enclosed fenced & very private courtyard area. The partially fenced yard is easy to maintain with colorful flowers & concrete walkways. Great Curb Appeal! This property presents an exceptional coastal retreat opportunity at an attractive price. Situated on a prime corner lot near the marina and bay, it is also close to Front Street Park & the Marine Mammal Center. Enjoy leisurely walks to the beach and downtown, complemented by the sounds of sea lions and foghorns, capturing the essence of coastal living. Act quickly to seize this unique chance!
Home Details
Home Type
- Single Family
Est. Annual Taxes
- $2,356
Year Built
- Built in 1964
Lot Details
- 7,405 Sq Ft Lot
- Partially Fenced Property
- Landscaped
- Level Lot
- Property is in good condition
Parking
- 1 Car Attached Garage
Home Design
- Pillar, Post or Pier Foundation
- Composition Roof
- Wood Siding
- Redwood Siding
Interior Spaces
- 1,046 Sq Ft Home
- 1-Story Property
- Vinyl Clad Windows
- Window Treatments
- Living Room
- Storage
- Laminate Flooring
- Ocean Views
- Fire and Smoke Detector
Kitchen
- Oven or Range
- Stove
- Dishwasher
- Disposal
Bedrooms and Bathrooms
- 2 Bedrooms
- 1 Bathroom
Outdoor Features
- Deck
- Patio
- Rain Gutters
Utilities
- Zoned Heating
- Electric Water Heater
- Cable TV Available
Additional Features
- Handicap Accessible
- City Lot
Listing and Financial Details
- Assessor Parcel Number 118-040-032-000
Map
Home Values in the Area
Average Home Value in this Area
Property History
| Date | Event | Price | Change | Sq Ft Price |
|---|---|---|---|---|
| 12/23/2024 12/23/24 | Sold | $315,000 | -13.7% | $301 / Sq Ft |
| 11/15/2024 11/15/24 | Pending | -- | -- | -- |
| 08/31/2024 08/31/24 | For Sale | $365,000 | -- | $349 / Sq Ft |
Tax History
| Year | Tax Paid | Tax Assessment Tax Assessment Total Assessment is a certain percentage of the fair market value that is determined by local assessors to be the total taxable value of land and additions on the property. | Land | Improvement |
|---|---|---|---|---|
| 2024 | $2,356 | $225,348 | $128,771 | $96,577 |
| 2023 | $2,306 | $220,931 | $126,247 | $94,684 |
| 2022 | $2,257 | $216,600 | $123,772 | $92,828 |
| 2021 | $2,006 | $190,000 | $70,000 | $120,000 |
| 2020 | $1,706 | $160,950 | $77,700 | $83,250 |
| 2019 | $1,541 | $103,552 | $51,776 | $51,776 |
| 2018 | $1,100 | $103,552 | $51,776 | $51,776 |
| 2017 | $1,103 | $105,622 | $52,811 | $52,811 |
| 2016 | $1,105 | $103,552 | $51,776 | $51,776 |
| 2015 | $1,080 | $101,998 | $50,999 | $50,999 |
| 2014 | $1,074 | $100,453 | $60,272 | $40,181 |
Mortgage History
| Date | Status | Loan Amount | Loan Type |
|---|---|---|---|
| Previous Owner | $47,000 | Unknown | |
| Previous Owner | $75,000 | Unknown | |
| Previous Owner | $140,000 | Negative Amortization | |
| Previous Owner | $17,450 | Unknown | |
| Previous Owner | $25,000 | Credit Line Revolving |
Deed History
| Date | Type | Sale Price | Title Company |
|---|---|---|---|
| Grant Deed | $315,000 | Crescent Land Title | |
| Grant Deed | $315,000 | Crescent Land Title | |
| Grant Deed | $175,000 | First American Title Company |
Similar Homes in Crescent City, CA
Source: Del Norte Association of REALTORS®
MLS Number: 240381
APN: 118-040-032-000
