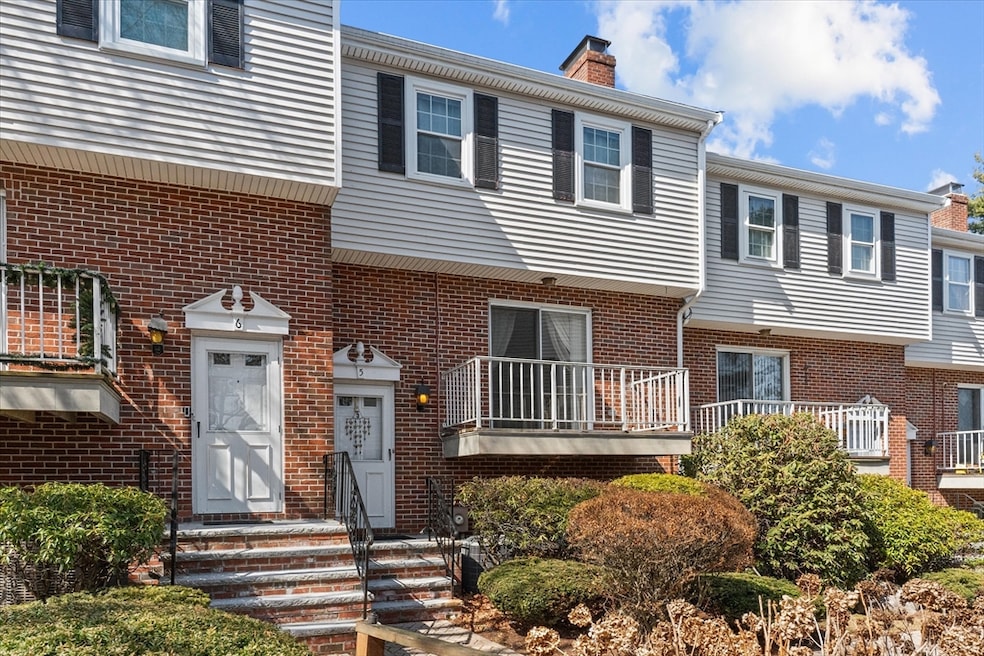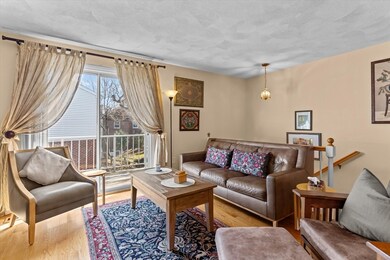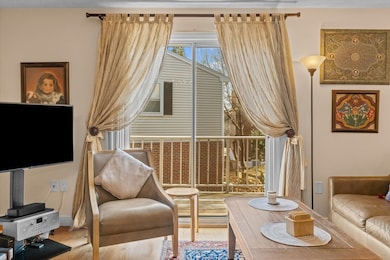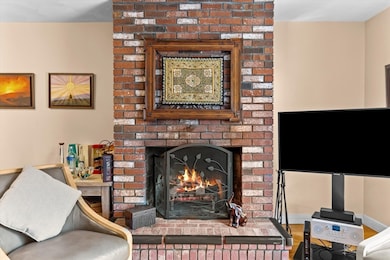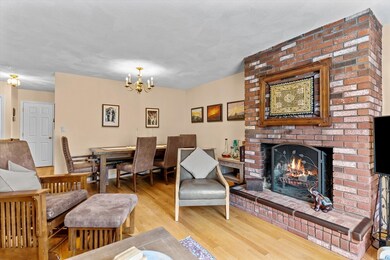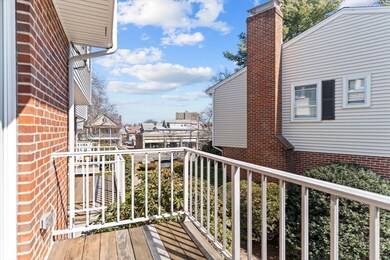
210 Belmont St Unit 5 Watertown, MA 02472
East Watertown NeighborhoodEstimated payment $5,333/month
Highlights
- Medical Services
- Landscaped Professionally
- Wood Flooring
- Custom Closet System
- Property is near public transit
- Solid Surface Countertops
About This Home
Welcome home, where modern comfort meets practical living! Gleaming hardwood floors sweep through the main level, leading to a bright, eat-in kitchen where an intimate morning coffee can start your day. The inviting living room, anchored by a fireplace, creates an ideal setting for relaxation or entertainment with a balcony offering a perfect perch for evening unwinding beneath mature shade trees. Upstairs, hardwood adds warmth to the private spaces. Nicely sized main en-suite with wall length closets. 2nd bedroom gives space for a desk area too. Basement offers extra office/bedroom, laundry, ample storage and garage. The convenient driveway provides options for easy commuting - choose between main road access or a quieter back route for stress-free travel. This residence stands ready to embrace its next chapter, offering the perfect blend of accessibility, comfort, ample parking that eliminates common townhouse concerns. Close to the city; ideal location, don't miss out!
Townhouse Details
Home Type
- Townhome
Est. Annual Taxes
- $7,222
Year Built
- Built in 1982
Lot Details
- Two or More Common Walls
- Landscaped Professionally
HOA Fees
- $391 Monthly HOA Fees
Parking
- 1 Car Attached Garage
- Tuck Under Parking
- Open Parking
- Off-Street Parking
Home Design
- Frame Construction
- Shingle Roof
Interior Spaces
- 3-Story Property
- Decorative Lighting
- Insulated Windows
- Sliding Doors
- Living Room with Fireplace
- Home Office
Kitchen
- Breakfast Bar
- Stove
- Range
- Microwave
- Dishwasher
- Stainless Steel Appliances
- Solid Surface Countertops
- Disposal
Flooring
- Wood
- Carpet
- Ceramic Tile
Bedrooms and Bathrooms
- 2 Bedrooms
- Primary bedroom located on second floor
- Custom Closet System
- Bathtub Includes Tile Surround
- Separate Shower
Laundry
- Dryer
- Washer
Basement
- Exterior Basement Entry
- Laundry in Basement
Outdoor Features
- Balcony
Location
- Property is near public transit
- Property is near schools
Schools
- Hosmer Elementary School
- Watertown Middle School
- Watertown High School
Utilities
- Central Heating and Cooling System
- 1 Cooling Zone
- 1 Heating Zone
- 220 Volts
Listing and Financial Details
- Legal Lot and Block 1017 / 0008
- Assessor Parcel Number 854292
Community Details
Overview
- Association fees include sewer, insurance, maintenance structure, ground maintenance, snow removal, reserve funds
- 16 Units
- Coolidge Estates Community
Amenities
- Medical Services
- Common Area
- Shops
- Coin Laundry
Recreation
- Park
- Jogging Path
Map
Home Values in the Area
Average Home Value in this Area
Tax History
| Year | Tax Paid | Tax Assessment Tax Assessment Total Assessment is a certain percentage of the fair market value that is determined by local assessors to be the total taxable value of land and additions on the property. | Land | Improvement |
|---|---|---|---|---|
| 2025 | $7,222 | $618,300 | $0 | $618,300 |
| 2024 | $6,937 | $592,900 | $0 | $592,900 |
| 2023 | $7,936 | $584,400 | $0 | $584,400 |
| 2022 | $7,290 | $550,200 | $0 | $550,200 |
| 2021 | $6,740 | $550,200 | $0 | $550,200 |
| 2020 | $6,970 | $574,100 | $0 | $574,100 |
| 2019 | $6,700 | $520,200 | $0 | $520,200 |
| 2018 | $6,654 | $494,000 | $0 | $494,000 |
| 2017 | $5,653 | $407,000 | $0 | $407,000 |
| 2016 | $5,568 | $407,000 | $0 | $407,000 |
| 2015 | $6,117 | $407,000 | $0 | $407,000 |
| 2014 | $4,881 | $326,300 | $0 | $326,300 |
Property History
| Date | Event | Price | Change | Sq Ft Price |
|---|---|---|---|---|
| 03/30/2025 03/30/25 | Pending | -- | -- | -- |
| 03/26/2025 03/26/25 | For Sale | $779,000 | -- | $516 / Sq Ft |
Deed History
| Date | Type | Sale Price | Title Company |
|---|---|---|---|
| Not Resolvable | $540,000 | -- | |
| Deed | $212,000 | -- |
Mortgage History
| Date | Status | Loan Amount | Loan Type |
|---|---|---|---|
| Open | $430,000 | Stand Alone Refi Refinance Of Original Loan | |
| Closed | $438,000 | Stand Alone Refi Refinance Of Original Loan | |
| Closed | $486,000 | New Conventional | |
| Previous Owner | $200,000 | No Value Available | |
| Previous Owner | $120,000 | No Value Available | |
| Previous Owner | $158,000 | Purchase Money Mortgage | |
| Previous Owner | $110,000 | No Value Available |
Similar Homes in Watertown, MA
Source: MLS Property Information Network (MLS PIN)
MLS Number: 73350751
APN: WATE-001143-000008-001017
- 51 Edgecliff Rd Unit 51
- 4 Worcester St Unit 1
- 69 Marlboro St Unit 3
- 69 Marlboro St Unit 2
- 69 Marlboro St Unit 1
- 52 Hillside Rd
- 9 Appleton St
- 16 Saint Marys St Unit 18
- 18 Saint Marys St Unit 18
- 64 Commonwealth Rd
- 23 May St
- 14 Sunnybank Rd Unit 16
- 17 Vineyard St
- 130 Cushing St Unit 3
- 130 Cushing St Unit 2
- 130 Cushing St Unit 4
- 130 Cushing St Unit 1
- 136 Cushing St
- 136 Cushing St Unit 136
- 19-21 Ralph Piteri Terrace
