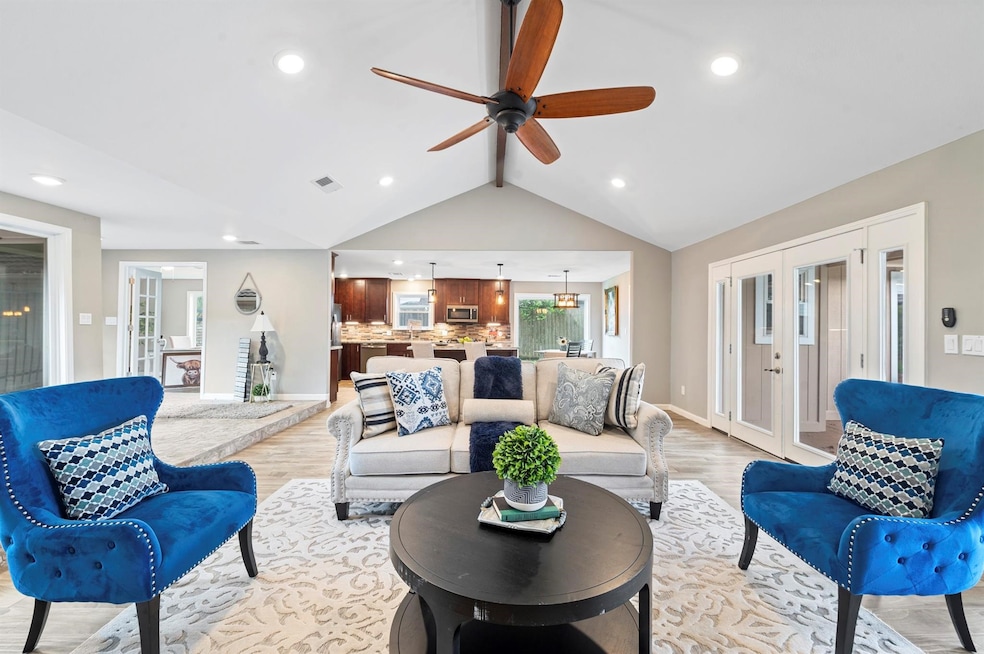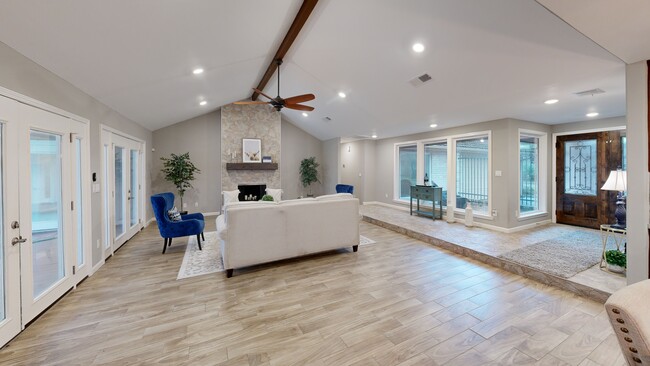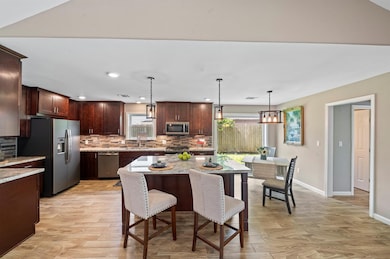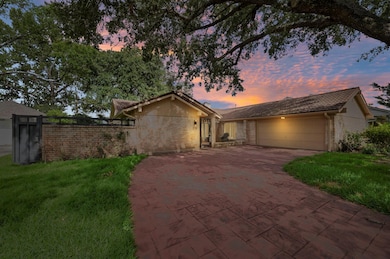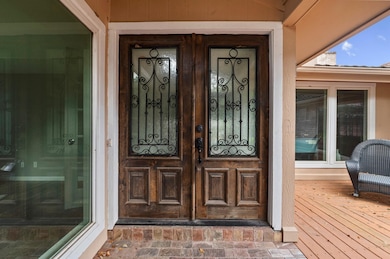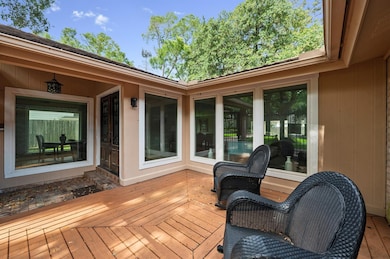
210 Big Hollow Ln Houston, TX 77042
Briar Forest NeighborhoodEstimated payment $3,994/month
Highlights
- In Ground Pool
- Game Room
- Walk-In Pantry
- Traditional Architecture
- Home Office
- Breakfast Room
About This Home
Welcome to 210 Big Hollow Ln., where comfort and elegance come together to create the perfect home. This stunning residence features three spacious bedrooms and two and half beautifully designed bathrooms, including a luxurious primary suite with a spa-like bathroom that invites you to relax and unwind. The expansive open-concept family area serves as the heart of the home, providing the perfect space for entertaining, relaxing, and making cherished memories. Just outside, you’ll find your private pool oasis—ideal for soaking up the sun, hosting poolside gatherings, or simply enjoying quiet moments of serenity. Conveniently located with easy access to Beltway 8, I-10, and the Westpark Toll Road, this home ensures a hassle-free commute and close proximity to shopping, dining, and entertainment options. Discover the perfect blend of convenience, luxury, and style , schedule your private tour today!
Listing Agent
Realty Of America, LLC Brokerage Email: tricia@triciaturnerproperties.com License #0425311
Home Details
Home Type
- Single Family
Est. Annual Taxes
- $11,988
Year Built
- Built in 1973
HOA Fees
- $70 Monthly HOA Fees
Parking
- 2 Car Attached Garage
Home Design
- Traditional Architecture
- Brick Exterior Construction
- Slab Foundation
- Metal Roof
- Cement Siding
Interior Spaces
- 2,671 Sq Ft Home
- 1-Story Property
- Gas Log Fireplace
- Family Room Off Kitchen
- Living Room
- Breakfast Room
- Home Office
- Game Room
Kitchen
- Walk-In Pantry
- Oven
- Gas Cooktop
- Microwave
- Dishwasher
- Self-Closing Cabinet Doors
- Disposal
Bedrooms and Bathrooms
- 3 Bedrooms
Schools
- Askew Elementary School
- Revere Middle School
- Westside High School
Utilities
- Central Heating and Cooling System
- Heating System Uses Gas
Additional Features
- In Ground Pool
- 10,530 Sq Ft Lot
Community Details
- Association fees include clubhouse, recreation facilities
- Lakeside Improvement Association, Phone Number (713) 799-2812
- Lakeside Forest Subdivision
Listing and Financial Details
- Seller Concessions Offered
Map
Home Values in the Area
Average Home Value in this Area
Tax History
| Year | Tax Paid | Tax Assessment Tax Assessment Total Assessment is a certain percentage of the fair market value that is determined by local assessors to be the total taxable value of land and additions on the property. | Land | Improvement |
|---|---|---|---|---|
| 2023 | $14,939 | $595,000 | $147,210 | $447,790 |
| 2022 | $14,468 | $657,061 | $147,210 | $509,851 |
| 2021 | $11,653 | $499,999 | $131,017 | $368,982 |
| 2020 | $12,007 | $495,848 | $131,017 | $364,831 |
| 2019 | $6,907 | $272,949 | $136,905 | $136,044 |
| 2018 | $5,329 | $210,580 | $147,210 | $63,370 |
| 2017 | $8,783 | $347,355 | $147,210 | $200,145 |
| 2016 | $8,619 | $340,867 | $147,210 | $193,657 |
| 2015 | $6,086 | $340,867 | $147,210 | $193,657 |
| 2014 | $6,086 | $317,146 | $147,210 | $169,936 |
Property History
| Date | Event | Price | Change | Sq Ft Price |
|---|---|---|---|---|
| 01/17/2025 01/17/25 | For Sale | $525,000 | 0.0% | $197 / Sq Ft |
| 07/08/2020 07/08/20 | For Rent | $3,000 | 0.0% | -- |
| 07/08/2020 07/08/20 | Rented | $3,000 | -- | -- |
Deed History
| Date | Type | Sale Price | Title Company |
|---|---|---|---|
| Warranty Deed | -- | Homeward Title | |
| Warranty Deed | -- | Homeward Title | |
| Vendors Lien | -- | None Available | |
| Vendors Lien | -- | Independence Title Co | |
| Warranty Deed | -- | None Available | |
| Interfamily Deed Transfer | -- | None Available | |
| Vendors Lien | -- | Houston Title Co |
Mortgage History
| Date | Status | Loan Amount | Loan Type |
|---|---|---|---|
| Open | $446,250 | Construction | |
| Previous Owner | $350,000 | Commercial | |
| Previous Owner | $50,000 | Construction | |
| Previous Owner | $336,000 | New Conventional | |
| Previous Owner | $242,500 | New Conventional | |
| Previous Owner | $164,400 | Purchase Money Mortgage |
About the Listing Agent

As the Tricia Turner Group, we work with a team of qualified specialists to help with the sale of your home, from beginning to end. We have put together a full marketing team, our own staging company, as well as a Preferred Partner Program, which involves a list of vendors that we know, like, and trust.
No truly successful company on the planet has one person doing everything, including the real estate company you hire. We would love to be your expert home selling advisors.
With
Tricia's Other Listings
Source: Houston Association of REALTORS®
MLS Number: 75874442
APN: 1023870000004
- 600 Wilcrest Dr Unit 8
- 192 Wilcrest Dr Unit 192
- 214 Wilcrest Dr Unit 214
- 306 Wilcrest Dr Unit 306
- 1319 E Brooklake Dr
- 115 Wilchester Blvd
- 11318 Riverview Dr
- 10726 Bayou Glen Rd
- 446 Wilcrest Dr Unit 446
- 11310 Lakeside Place Dr
- 530 Wilcrest Dr Unit 530
- 10811 Cranbrook Rd
- 506 Walnut Bend Ln
- 10819 Candlewood Dr
- 318 E Gaywood Dr
- 10903 Holly Springs Dr
- 10623 Deerwood Rd
- 10810 Holly Springs Dr
- 1500 Sandy Springs Rd Unit 24
- 11422 Lakeside Place Dr
