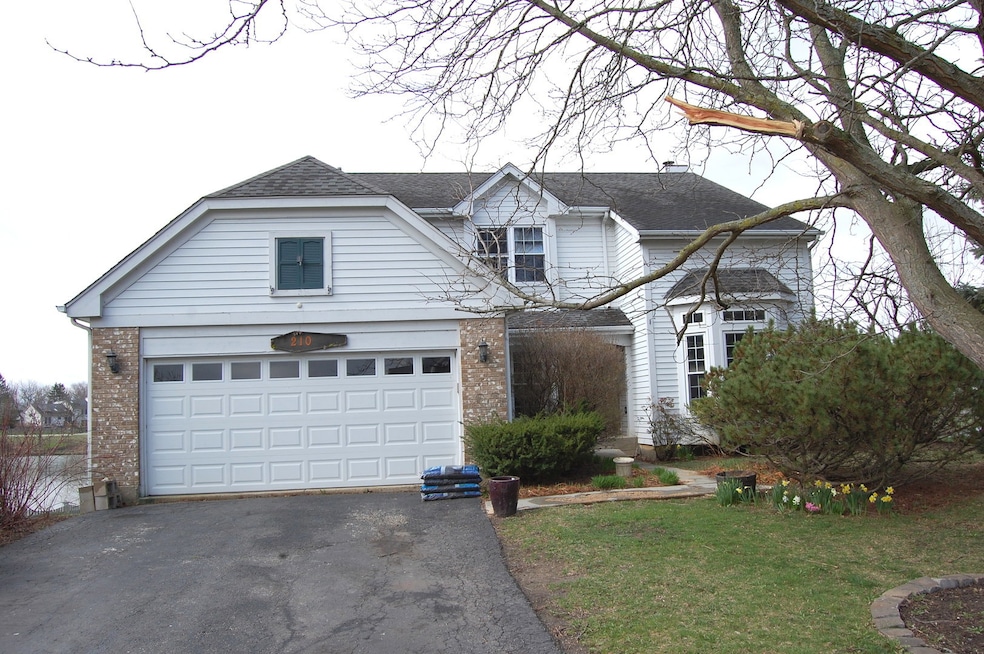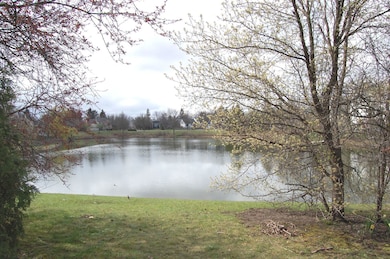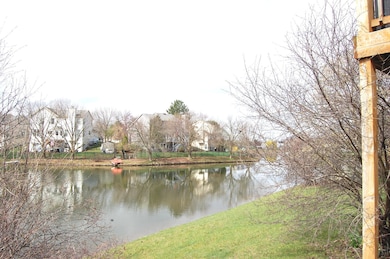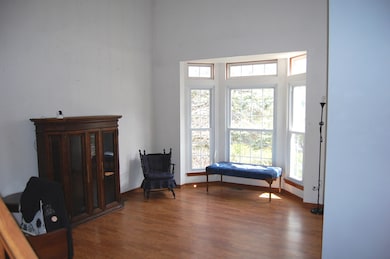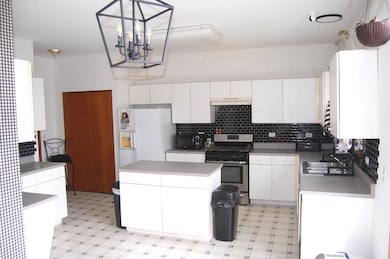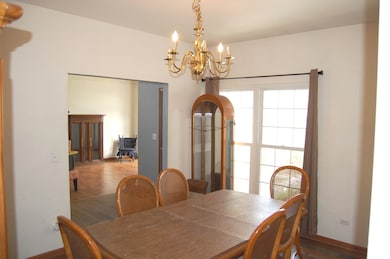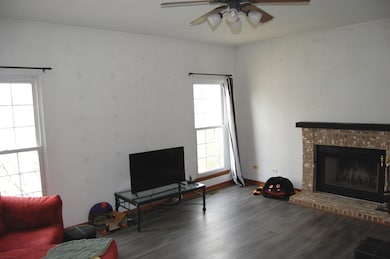
210 Braxton Ct Grayslake, IL 60030
Estimated payment $3,622/month
Highlights
- Second Kitchen
- Waterfront
- Community Lake
- Woodland Elementary School Rated A-
- Colonial Architecture
- Wood Burning Stove
About This Home
Calling All Investors! Fixer Upper Opportunity. This Home Has the Perfect Location - Backs to Lake/Pond and has a Private Cul-de-Sac Front Entrance. Four/Five Bedroom Home, 2 1/2 (3 1/2) Bath Home is the Perfect Opportunity for Your Next Project. Located in a Desirable Neighborhood Near Convenient Locations, This Property is Ready for a Full Makeover. The Home Needs TLC but Offers Endless Possibilities for a Flip or Rental Income. Bring Your Vision and Turn This Diamond in the Rough into a Cash-Flowing Property or Quick Flip! Sold AS-IS
Home Details
Home Type
- Single Family
Est. Annual Taxes
- $10,982
Year Built
- Built in 1994
Lot Details
- Lot Dimensions are 80x140x91x130
- Waterfront
- Cul-De-Sac
- Paved or Partially Paved Lot
Parking
- 2 Car Garage
- Driveway
Home Design
- Colonial Architecture
- Asphalt Roof
- Concrete Perimeter Foundation
Interior Spaces
- 2,826 Sq Ft Home
- 2-Story Property
- Wood Burning Stove
- Fireplace With Gas Starter
- Family Room with Fireplace
- Living Room
- Formal Dining Room
- Water Views
Kitchen
- Second Kitchen
- Range
- Dishwasher
- Disposal
Flooring
- Laminate
- Vinyl
Bedrooms and Bathrooms
- 4 Bedrooms
- 4 Potential Bedrooms
Laundry
- Laundry Room
- Dryer
- Washer
Basement
- Basement Fills Entire Space Under The House
- Finished Basement Bathroom
Location
- Property is near a park
Schools
- Woodland Elementary School
- Woodland Middle School
- Grayslake Central High School
Utilities
- Forced Air Heating and Cooling System
- Heating System Uses Natural Gas
Community Details
- College Trail Subdivision, Shefield Floorplan
- Community Lake
Listing and Financial Details
- Homeowner Tax Exemptions
Map
Home Values in the Area
Average Home Value in this Area
Tax History
| Year | Tax Paid | Tax Assessment Tax Assessment Total Assessment is a certain percentage of the fair market value that is determined by local assessors to be the total taxable value of land and additions on the property. | Land | Improvement |
|---|---|---|---|---|
| 2023 | $9,961 | $113,901 | $23,270 | $90,631 |
| 2022 | $9,961 | $99,483 | $16,269 | $83,214 |
| 2021 | $9,788 | $95,620 | $15,637 | $79,983 |
| 2020 | $10,906 | $100,850 | $14,879 | $85,971 |
| 2019 | $10,486 | $96,757 | $14,275 | $82,482 |
| 2018 | $9,439 | $93,989 | $17,578 | $76,411 |
| 2017 | $9,958 | $88,411 | $16,535 | $71,876 |
| 2016 | $10,336 | $88,411 | $15,264 | $73,147 |
| 2015 | $10,573 | $80,770 | $13,945 | $66,825 |
| 2014 | $9,319 | $75,269 | $13,019 | $62,250 |
| 2012 | $9,448 | $78,610 | $13,597 | $65,013 |
Property History
| Date | Event | Price | Change | Sq Ft Price |
|---|---|---|---|---|
| 04/21/2025 04/21/25 | For Sale | $485,000 | -- | $172 / Sq Ft |
Deed History
| Date | Type | Sale Price | Title Company |
|---|---|---|---|
| Warranty Deed | $450,000 | Chicago Title | |
| Interfamily Deed Transfer | -- | Acquest Title Services Llc | |
| Interfamily Deed Transfer | -- | None Available | |
| Joint Tenancy Deed | $247,000 | Ticor Title Insurance Compan |
Mortgage History
| Date | Status | Loan Amount | Loan Type |
|---|---|---|---|
| Open | $200,000 | New Conventional | |
| Previous Owner | $172,000 | New Conventional | |
| Previous Owner | $62,892 | Stand Alone Second | |
| Previous Owner | $61,200 | New Conventional | |
| Previous Owner | $90,000 | Credit Line Revolving | |
| Previous Owner | $30,000 | Credit Line Revolving | |
| Previous Owner | $32,000 | Credit Line Revolving | |
| Previous Owner | $126,300 | Unknown | |
| Previous Owner | $10,069 | Stand Alone Second | |
| Previous Owner | $129,000 | Unknown | |
| Previous Owner | $90,000 | No Value Available |
Similar Homes in Grayslake, IL
Source: Midwest Real Estate Data (MRED)
MLS Number: 12344098
APN: 06-25-308-007
- 1094 Blackburn Dr
- 1135 Hummingbird Ln
- 326 Ashford Ln
- 644 Swan Dr Unit 4
- 35900 U S 45
- 472 Ziegler Dr
- 946 Highgate Ln Unit 64
- 1150 Cambridge Dr
- 1665 Albany St
- 1681 Albany St
- 18843 W Deerpath Rd
- 33238 N Valley View Dr
- 751 Cherry Creek Dr
- 104 Vanderbilt Dr Unit 1538
- 766 Cherry Creek Dr
- 18785 W Il Route 120
- 33099 N Rolling Hills Rd
- 34165 N Barron Blvd
- 197 Westerfield Place
- 33727 N 2nd St
