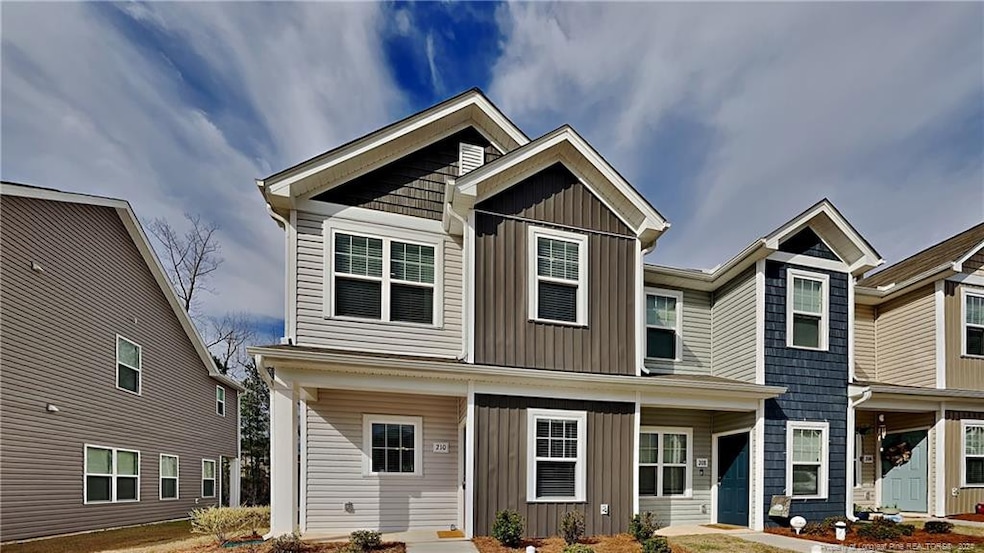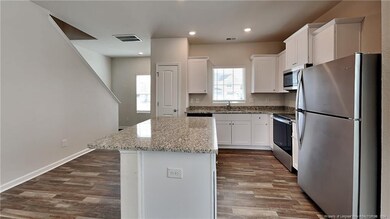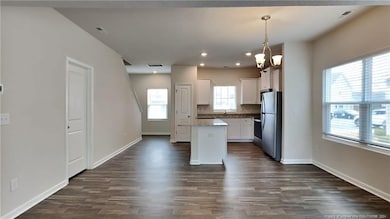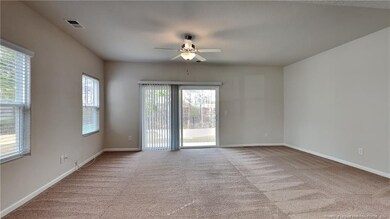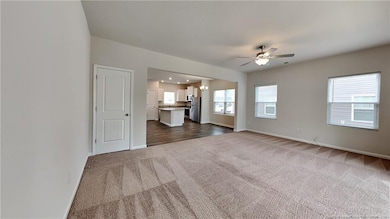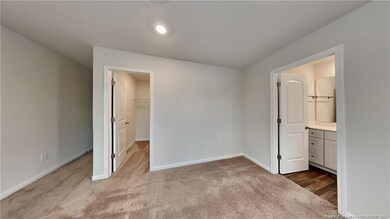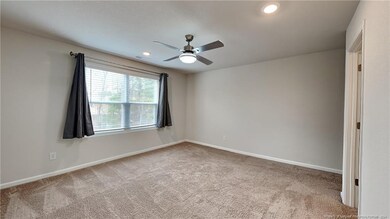
210 Chandler Ct Sanford, NC 27330
3
Beds
2.5
Baths
1,477
Sq Ft
$110/mo
HOA Fee
Highlights
- Wood Flooring
- Entrance Foyer
- Ceiling Fan
- Covered patio or porch
- Combination Kitchen and Dining Room
- Heat Pump System
About This Home
As of December 2024Welcome home to this cute townhome in new subdivision. This open floor plan is sure please with living room, dining room and kitchen all open to each other; great for entertaining!! The kitchen has granite countertops, stainless steel appliances and light cabinets. Head upstairs where you will find spacious owners suite complete with a private bathroom
Townhouse Details
Home Type
- Townhome
Est. Annual Taxes
- $2,862
Year Built
- Built in 2021
HOA Fees
- $110 Monthly HOA Fees
Home Design
- Slab Foundation
Interior Spaces
- 1,477 Sq Ft Home
- 2-Story Property
- Ceiling Fan
- Entrance Foyer
- Combination Kitchen and Dining Room
- Laundry on upper level
Kitchen
- Range
- Microwave
- Dishwasher
Flooring
- Wood
- Carpet
- Tile
- Luxury Vinyl Tile
- Vinyl
Bedrooms and Bathrooms
- 3 Bedrooms
Additional Features
- Covered patio or porch
- 1,307 Sq Ft Lot
- Heat Pump System
Community Details
- Carthage Colonies Townhome Owners Association, Inc Association
Listing and Financial Details
- Assessor Parcel Number 9641-29-2344-00
Map
Create a Home Valuation Report for This Property
The Home Valuation Report is an in-depth analysis detailing your home's value as well as a comparison with similar homes in the area
Home Values in the Area
Average Home Value in this Area
Property History
| Date | Event | Price | Change | Sq Ft Price |
|---|---|---|---|---|
| 12/20/2024 12/20/24 | Sold | $222,500 | -3.2% | $151 / Sq Ft |
| 11/09/2024 11/09/24 | Pending | -- | -- | -- |
| 10/24/2024 10/24/24 | Price Changed | $229,900 | -5.4% | $156 / Sq Ft |
| 08/22/2024 08/22/24 | Price Changed | $242,900 | -2.8% | $164 / Sq Ft |
| 06/19/2024 06/19/24 | Price Changed | $249,900 | -3.8% | $169 / Sq Ft |
| 05/31/2024 05/31/24 | Price Changed | $259,900 | -1.1% | $176 / Sq Ft |
| 05/11/2024 05/11/24 | Price Changed | $262,900 | -0.8% | $178 / Sq Ft |
| 04/12/2024 04/12/24 | Price Changed | $265,000 | -1.5% | $179 / Sq Ft |
| 04/05/2024 04/05/24 | Price Changed | $269,000 | -0.3% | $182 / Sq Ft |
| 03/29/2024 03/29/24 | Price Changed | $269,900 | -1.9% | $183 / Sq Ft |
| 03/06/2024 03/06/24 | For Sale | $275,000 | +33.6% | $186 / Sq Ft |
| 12/15/2023 12/15/23 | Off Market | $205,900 | -- | -- |
| 10/17/2022 10/17/22 | Rented | $1,695 | -5.8% | -- |
| 09/17/2022 09/17/22 | Under Contract | -- | -- | -- |
| 08/29/2022 08/29/22 | For Rent | $1,800 | +12.5% | -- |
| 07/21/2021 07/21/21 | Rented | $1,600 | 0.0% | -- |
| 07/21/2021 07/21/21 | For Rent | $1,600 | 0.0% | -- |
| 06/14/2021 06/14/21 | Sold | $205,900 | 0.0% | $135 / Sq Ft |
| 06/10/2021 06/10/21 | Pending | -- | -- | -- |
| 06/10/2021 06/10/21 | For Sale | $205,900 | -- | $135 / Sq Ft |
Source: Doorify MLS
Tax History
| Year | Tax Paid | Tax Assessment Tax Assessment Total Assessment is a certain percentage of the fair market value that is determined by local assessors to be the total taxable value of land and additions on the property. | Land | Improvement |
|---|---|---|---|---|
| 2024 | $2,862 | $212,000 | $20,000 | $192,000 |
| 2023 | $2,852 | $212,000 | $20,000 | $192,000 |
| 2022 | $1,967 | $122,000 | $15,000 | $107,000 |
| 2021 | $7 | $15,000 | $15,000 | $0 |
Source: Public Records
Mortgage History
| Date | Status | Loan Amount | Loan Type |
|---|---|---|---|
| Open | $189,125 | New Conventional | |
| Closed | $176,250 | New Conventional | |
| Previous Owner | $164,720 | New Conventional |
Source: Public Records
Deed History
| Date | Type | Sale Price | Title Company |
|---|---|---|---|
| Warranty Deed | $222,500 | Titlevest Agency Llc | |
| Special Warranty Deed | -- | Titlevest | |
| Special Warranty Deed | -- | Titlevest | |
| Warranty Deed | $247,000 | Titlevest Agency Llc | |
| Warranty Deed | $206,000 | None Available |
Source: Public Records
Similar Homes in Sanford, NC
Source: Doorify MLS
MLS Number: LP720782
APN: 9641-29-2344-00
Nearby Homes
- 100 Chandler Ct
- 128 Chownings Dr
- 729 Golden Horseshoe Ln
- 113 Tower Ridge Ln
- 511 Providence Hall Dr
- 202 Providence Hall Dr
- Tbd Carthage St
- 3416 Northridge Dr
- 119 Southern Estates Dr
- 107 Southern Estates Dr
- 114 Southern Estates Dr
- 152 Southern Estates Dr
- 111 Southern Estates Dr
- 156 Southern Estates Dr
- 122 Southern Estates Dr
- 316 Bishop Ln
- 1701 Drayton Hall Ln
- 328 Bishop Ln
