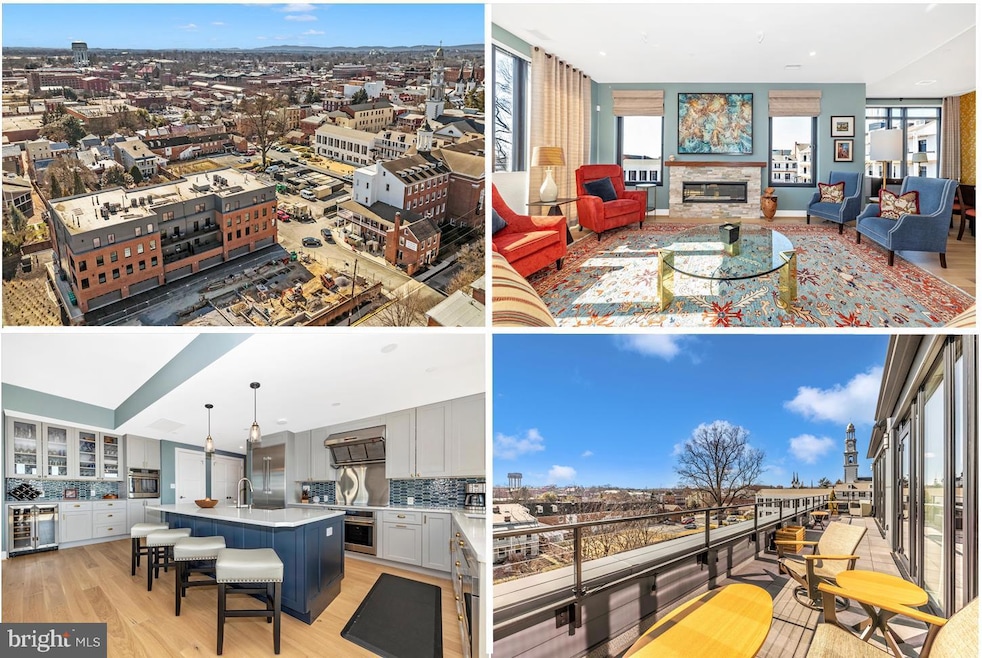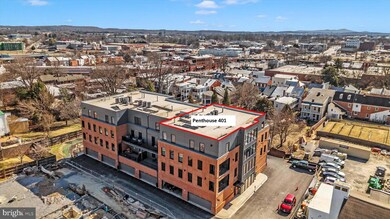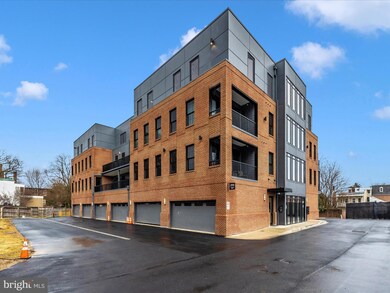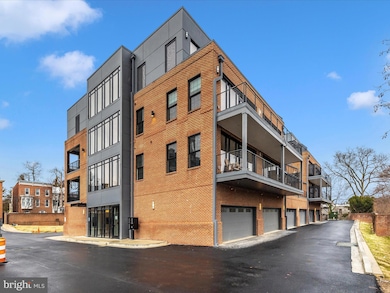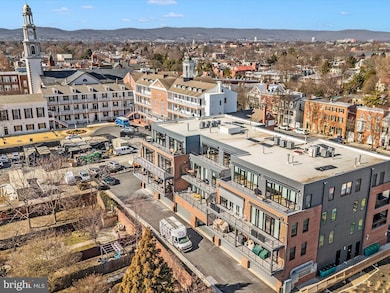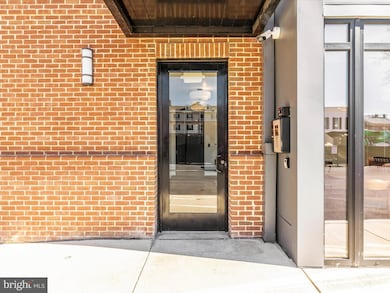210 E 2nd St Unit 401 Frederick, MD 21701
Downtown Frederick NeighborhoodEstimated payment $11,482/month
Highlights
- Penthouse
- Gourmet Kitchen
- Open Floorplan
- Spring Ridge Elementary School Rated A-
- Panoramic View
- 2-minute walk to East 3rd Street Park
About This Home
Luxury, penthouse condo in downtown Frederick, adjacent to Frederick Visitation Hotel and Wye Oak Tavern! Showcased on the Frederick holiday tour. Move-in ready, no waiting for new construction. Exceptional open floor plan is perfect for entertaining. Gourmet kitchen with Thermador refrigerator and double ovens, living room with fireplace featuring stacked stone surround and custom mantel and beautiful dining room. Bar area with glass display cabinetry and wine refrigerator. Two primary bedrooms with en-suite bathrooms and walk-in closets. Separate laundry room, powder room and den/bedroom 3. Expansive, private balcony with retractable awnings. Panoramic views include Sugarloaf Mountain , Frederick Visitation Hotel and the iconic clustered spires. Condo includes private extended garage with parking for 2 cars, electric car charger, additional space for storage and separate lounge/exercise room with ceiling fan, refrigerator with ice/water and utility sink with hot/cold water.
Property Details
Home Type
- Condominium
Est. Annual Taxes
- $16,820
Year Built
- Built in 2023
HOA Fees
- $731 Monthly HOA Fees
Parking
- 2 Car Direct Access Garage
- Oversized Parking
- Parking Storage or Cabinetry
- Garage Door Opener
- Secure Parking
Property Views
- Panoramic
- City
- Mountain
Home Design
- Penthouse
- Contemporary Architecture
- Brick Exterior Construction
Interior Spaces
- 2,751 Sq Ft Home
- Property has 1 Level
- Open Floorplan
- Wet Bar
- Bar
- Ceiling Fan
- Stone Fireplace
- Fireplace Mantel
- Electric Fireplace
- Awning
- Window Treatments
- Family Room Off Kitchen
- Wood Flooring
- Flood Lights
- Stacked Washer and Dryer
Kitchen
- Gourmet Kitchen
- Breakfast Area or Nook
- Double Oven
- Cooktop with Range Hood
- Built-In Microwave
- Dishwasher
- Kitchen Island
- Upgraded Countertops
- Disposal
Bedrooms and Bathrooms
- 3 Main Level Bedrooms
- Walk-In Closet
- Soaking Tub
- Walk-in Shower
Schools
- Spring Ridge Elementary School
- Gov. Thomas Johnson Middle School
- Gov. Thomas Johnson High School
Utilities
- Forced Air Zoned Heating and Cooling System
- Vented Exhaust Fan
- Programmable Thermostat
- Electric Water Heater
Additional Features
- Accessible Elevator Installed
- Exterior Lighting
Listing and Financial Details
- Assessor Parcel Number 1102606352
- $990 Front Foot Fee per year
Community Details
Overview
- Association fees include common area maintenance, reserve funds, sewer, snow removal, trash, water, exterior building maintenance, insurance
- 1 Elevator
- Low-Rise Condominium
- Visitation Residences Building 1 Condos
- Built by O2J Visitation LLC
- Downtown Frederick Subdivision
Amenities
- Common Area
- Meeting Room
Pet Policy
- Pets Allowed
Security
- Fire Sprinkler System
Map
Home Values in the Area
Average Home Value in this Area
Property History
| Date | Event | Price | Change | Sq Ft Price |
|---|---|---|---|---|
| 04/22/2025 04/22/25 | Price Changed | $1,675,000 | -2.9% | $609 / Sq Ft |
| 02/22/2025 02/22/25 | For Sale | $1,725,000 | +54.3% | $627 / Sq Ft |
| 03/01/2024 03/01/24 | For Sale | $1,117,700 | 0.0% | $406 / Sq Ft |
| 02/27/2024 02/27/24 | Sold | $1,117,700 | -- | $406 / Sq Ft |
| 05/10/2023 05/10/23 | Pending | -- | -- | -- |
Source: Bright MLS
MLS Number: MDFR2059696
- 210 E 2nd St Unit 204
- 210 E 2nd St Unit 401
- 200 E Church St
- 101 E 2nd St
- 307 E 3rd St
- 311 E 3rd St
- 12 E 3rd St
- 503 E Church St
- 212 E 5th St
- 231 E 5th St
- 117 E 5th St
- 34 Maxwell Square
- 114 N Court St
- 39 E 5th St
- 35 E All Saints St Unit 309
- 35 E All Saints St Unit 305
- 427 N Market St
- 108 W 4th St
- 112 E 6th St
- 115 Water St
