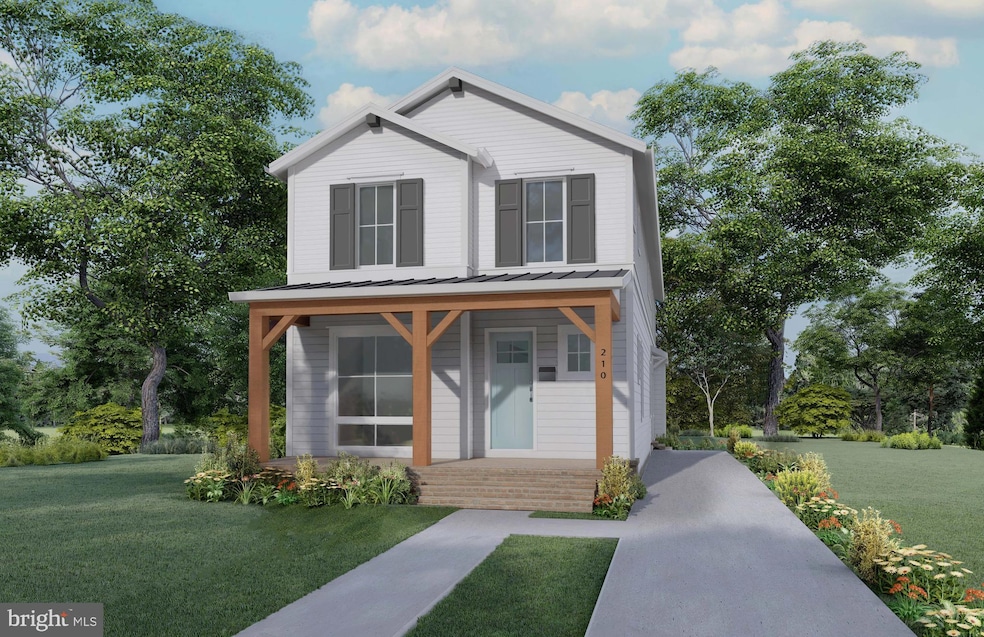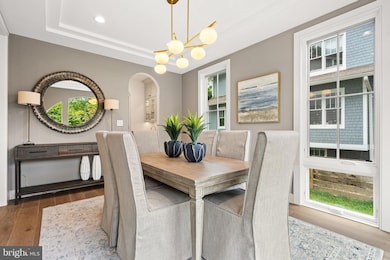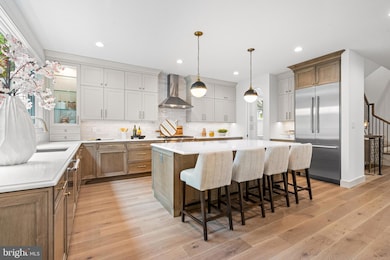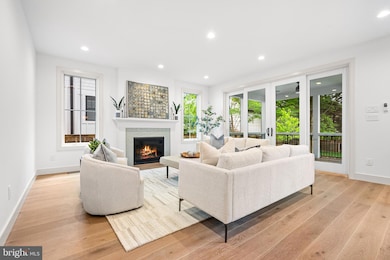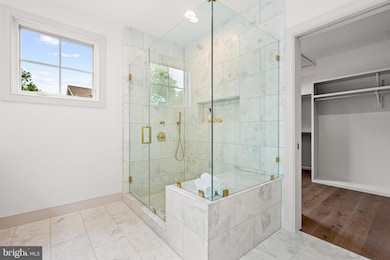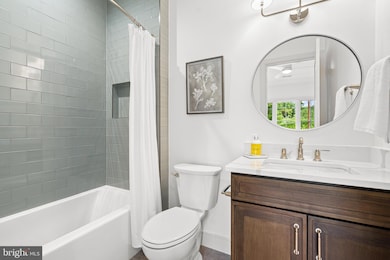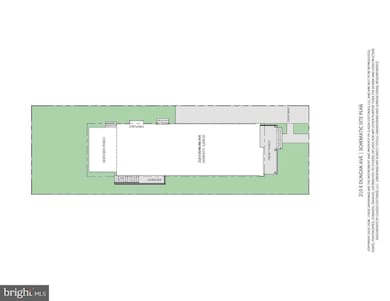
210 E Duncan Ave Alexandria, VA 22301
Del Ray NeighborhoodEstimated payment $14,131/month
Highlights
- New Construction
- Open Floorplan
- Recreation Room
- Gourmet Kitchen
- Colonial Architecture
- Engineered Wood Flooring
About This Home
NEW CONSTRUCTION in Del Ray, coming early 2026! Built by local builder Classic Cottages, this 4,757 sqft home spans three levels of thoughtfully designed living space with 5 bedrooms, 4.5 bathrooms, open kitchen, flagstone front porch & screened-in porch off the living room, main-level office, a fully finished basement, and 9ft-ceilings throughout — all just one block from Mount Vernon Avenue’s shops and restaurants!
Fit for entertaining, the main level features an open kitchen with a large center island, a welcoming great room with a gas fireplace, formal dining room with a wet bar, an office/study, and a screened-in porch with access to the backyard. Upstairs, the primary suite includes two walk-in closets and a spa-like bathroom with a soaking tub, glass-enclosed shower, dual vanity, and private toilet room. 3 additional bedrooms each have walk-in closets, with 2 featuring en-suite bathrooms. The lower level offers a 5th bedroom with a full bathroom, a recreation room with a wet bar, and a large flex/bonus room—perfect for a home gym or media room. This home will also include a 30-year architectural shingle roof with metal roof on the front porch, HardiPlank siding, aluminum clad windows with wood interior, 2-zone HVAC, 400amp electrical service, motion security and keypads with wiring available or wireless access. Don't miss this opportunity to own a brand-new home in the heart of Del Ray!
Home Details
Home Type
- Single Family
Est. Annual Taxes
- $4,128
Year Built
- New Construction
Lot Details
- 5,000 Sq Ft Lot
- Back Yard Fenced
- Property is in excellent condition
- Property is zoned CL
Home Design
- Colonial Architecture
- Craftsman Architecture
- Bungalow
- Block Foundation
- Architectural Shingle Roof
- Metal Roof
- HardiePlank Type
Interior Spaces
- Property has 3 Levels
- Open Floorplan
- Wet Bar
- Built-In Features
- Ceiling height of 9 feet or more
- Recessed Lighting
- Gas Fireplace
- Double Pane Windows
- Insulated Windows
- Mud Room
- Entrance Foyer
- Great Room
- Family Room Off Kitchen
- Combination Kitchen and Living
- Formal Dining Room
- Den
- Recreation Room
- Bonus Room
- Storage Room
- Engineered Wood Flooring
- Motion Detectors
Kitchen
- Gourmet Kitchen
- Gas Oven or Range
- Cooktop with Range Hood
- Built-In Microwave
- Dishwasher
- Stainless Steel Appliances
- Kitchen Island
- Upgraded Countertops
- Disposal
Bedrooms and Bathrooms
- En-Suite Primary Bedroom
- En-Suite Bathroom
- Walk-In Closet
- Soaking Tub
- Walk-in Shower
Laundry
- Laundry Room
- Laundry on upper level
- Washer and Dryer Hookup
Finished Basement
- Walk-Up Access
- Connecting Stairway
Parking
- 2 Parking Spaces
- 2 Driveway Spaces
- On-Street Parking
- Off-Street Parking
Outdoor Features
- Screened Patio
- Porch
Schools
- George Washington Middle School
- Alexandria City High School
Utilities
- Central Heating and Cooling System
- Humidifier
- Vented Exhaust Fan
- 200+ Amp Service
- Natural Gas Water Heater
Community Details
- No Home Owners Association
- Built by Classic Cottages
- Del Ray Subdivision
Listing and Financial Details
- Tax Lot 78
- Assessor Parcel Number 13348500
Map
Home Values in the Area
Average Home Value in this Area
Tax History
| Year | Tax Paid | Tax Assessment Tax Assessment Total Assessment is a certain percentage of the fair market value that is determined by local assessors to be the total taxable value of land and additions on the property. | Land | Improvement |
|---|---|---|---|---|
| 2024 | $8,858 | $708,503 | $573,075 | $135,428 |
| 2023 | $7,883 | $710,197 | $573,075 | $137,122 |
| 2022 | $7,639 | $688,156 | $551,034 | $137,122 |
| 2021 | $7,082 | $638,062 | $500,940 | $137,122 |
| 2020 | $7,548 | $637,833 | $500,940 | $136,893 |
| 2019 | $6,787 | $600,601 | $463,708 | $136,893 |
| 2018 | $6,586 | $582,840 | $450,203 | $132,637 |
| 2017 | $6,204 | $549,020 | $420,750 | $128,270 |
| 2016 | $5,891 | $549,020 | $420,750 | $128,270 |
| 2015 | $5,573 | $534,294 | $396,000 | $138,294 |
| 2014 | $5,066 | $485,722 | $320,012 | $165,710 |
Property History
| Date | Event | Price | Change | Sq Ft Price |
|---|---|---|---|---|
| 02/27/2025 02/27/25 | For Sale | $2,475,000 | +173.5% | $521 / Sq Ft |
| 12/10/2024 12/10/24 | Sold | $905,000 | +13.3% | $1,070 / Sq Ft |
| 11/19/2024 11/19/24 | Pending | -- | -- | -- |
| 11/14/2024 11/14/24 | For Sale | $799,000 | -- | $944 / Sq Ft |
Deed History
| Date | Type | Sale Price | Title Company |
|---|---|---|---|
| Deed | $905,000 | Commonwealth Land Title Insura | |
| Warranty Deed | $517,000 | -- | |
| Deed | $160,900 | -- | |
| Deed | $93,500 | -- |
Mortgage History
| Date | Status | Loan Amount | Loan Type |
|---|---|---|---|
| Open | $724,000 | Construction | |
| Previous Owner | $413,600 | New Conventional | |
| Previous Owner | $160,000 | Stand Alone Second | |
| Previous Owner | $156,050 | No Value Available |
Similar Homes in Alexandria, VA
Source: Bright MLS
MLS Number: VAAX2042138
APN: 034.04-13-16
- 214 E Duncan Ave
- 1908 Mount Vernon Ave
- 1731 Price St
- 311 1/2 E Bellefonte Ave
- 223 E Mason Ave
- 311 E Howell Ave
- 408 E Monroe Ave
- 313 E Windsor Ave Unit A
- 13 E Windsor Ave
- 3 E Custis Ave
- 13 E Mason Ave
- 1 E Custis Ave
- 212 E Oxford Ave
- 414 E Custis Ave
- 547 E Duncan Ave
- 2406 Burke Ave Unit A
- 2408A Burke Ave
- 2017 Richmond Hwy
- 11 W Caton Ave
- 1212 Main Line Blvd
