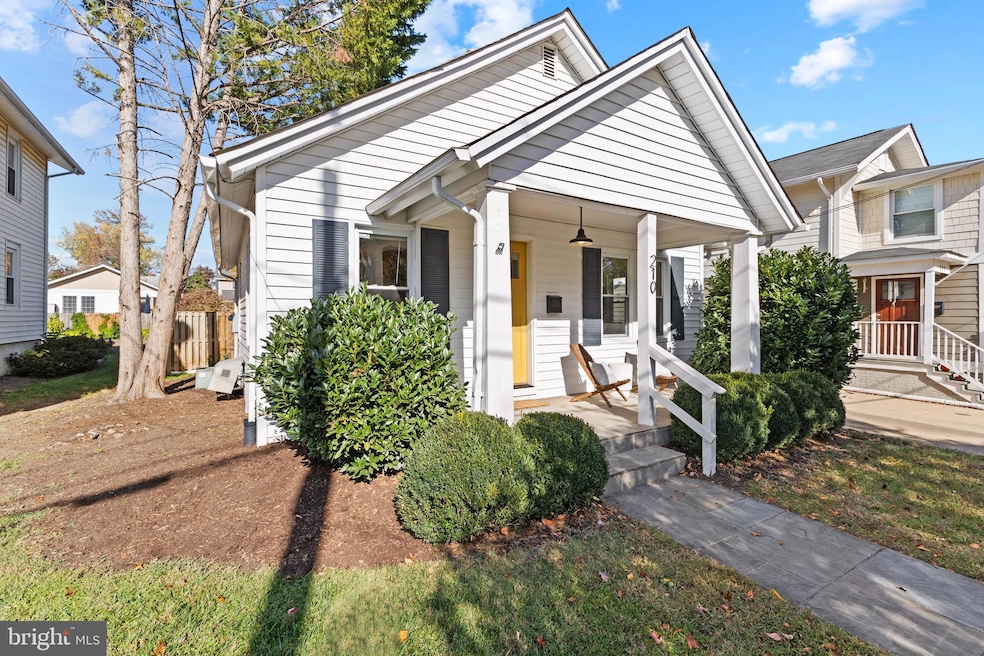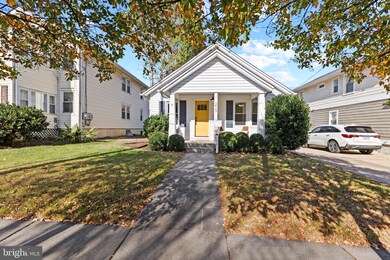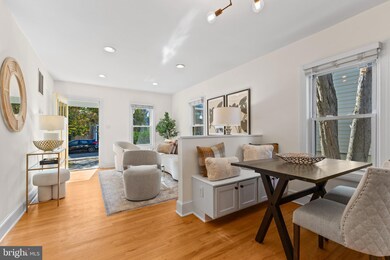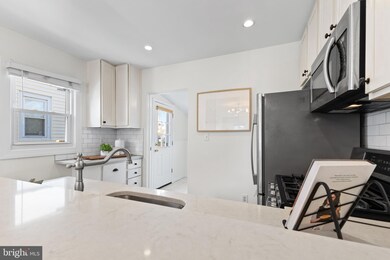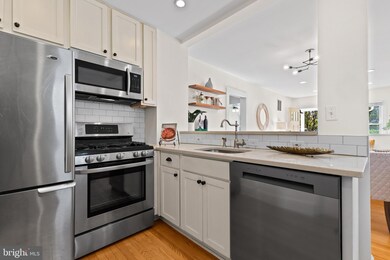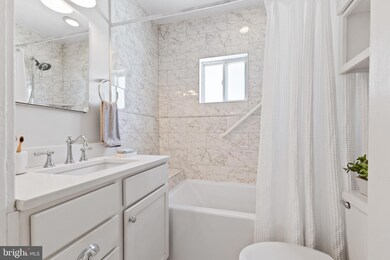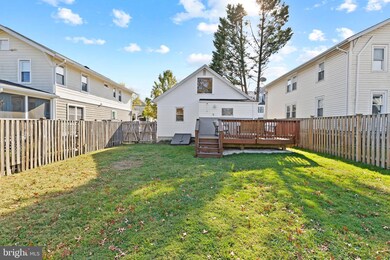
210 E Duncan Ave Alexandria, VA 22301
Del Ray NeighborhoodHighlights
- Open Floorplan
- Wood Flooring
- Attic
- Deck
- Main Floor Bedroom
- Mud Room
About This Home
As of December 2024Charming 1920s cottage on fully fenced lot in premier Del Ray Location. Almost 900 square feet on living space plus cellar basement and attic!! Charming is an understatement. Welcome home via the flagstone front porch. Open concept Kitchen/family/dining room + large mudroom off rear. Live in it as-is and expand later! Driveway parking plus alley access in rear with gate. Kitchen and bath remodeled to perfection in 2015/2016. Double pane vinyl windows throughout. Hardwood floors throughout including original hardwoods in bedrooms. Original 1920s 5 panel doors on bedrooms and bath. Updated light fixtures. 5000 square foot lot with garden, shed, and beautiful deck. Location is everything!! 3 houses to "The Avenue", less than 1 mile to metro, 3 miles to DCA. AC and Roof are older. Hot water heater 2016, furnace 2020. Plat included in docs section. All known ages in docs. Open House Sunday 11/17 from 1-3 PM. Offers, if any, due Tuesday 11/19 at 12 Noon.
Home Details
Home Type
- Single Family
Est. Annual Taxes
- $8,041
Year Built
- Built in 1920
Lot Details
- 5,000 Sq Ft Lot
- Privacy Fence
- Wood Fence
- Landscaped
- Back Yard Fenced and Front Yard
- Property is zoned CL
Home Design
- Cottage
- Bungalow
- Pillar, Post or Pier Foundation
- Frame Construction
Interior Spaces
- Property has 1 Level
- Open Floorplan
- Built-In Features
- Ceiling Fan
- Recessed Lighting
- Double Pane Windows
- Window Treatments
- Mud Room
- Living Room
- Dining Room
- Storage Room
- Wood Flooring
- Crawl Space
- Attic
Kitchen
- Gas Oven or Range
- Built-In Microwave
- Dishwasher
- Upgraded Countertops
- Disposal
Bedrooms and Bathrooms
- 2 Main Level Bedrooms
- 1 Full Bathroom
- Bathtub with Shower
Laundry
- Laundry on main level
- Dryer
- Washer
Parking
- 2 Parking Spaces
- 2 Driveway Spaces
- Alley Access
- On-Street Parking
Outdoor Features
- Deck
- Shed
- Porch
Schools
- Mount Vernon Elementary School
- George Washington Middle School
- T.C. Williams High School
Utilities
- Central Heating and Cooling System
- 150 Amp Service
- Natural Gas Water Heater
Community Details
- No Home Owners Association
- Del Ray Subdivision
Listing and Financial Details
- Tax Lot 78
- Assessor Parcel Number 13348500
Map
Home Values in the Area
Average Home Value in this Area
Property History
| Date | Event | Price | Change | Sq Ft Price |
|---|---|---|---|---|
| 02/27/2025 02/27/25 | For Sale | $2,475,000 | +173.5% | $521 / Sq Ft |
| 12/10/2024 12/10/24 | Sold | $905,000 | +13.3% | $1,070 / Sq Ft |
| 11/19/2024 11/19/24 | Pending | -- | -- | -- |
| 11/14/2024 11/14/24 | For Sale | $799,000 | -- | $944 / Sq Ft |
Tax History
| Year | Tax Paid | Tax Assessment Tax Assessment Total Assessment is a certain percentage of the fair market value that is determined by local assessors to be the total taxable value of land and additions on the property. | Land | Improvement |
|---|---|---|---|---|
| 2024 | $8,858 | $708,503 | $573,075 | $135,428 |
| 2023 | $7,883 | $710,197 | $573,075 | $137,122 |
| 2022 | $7,639 | $688,156 | $551,034 | $137,122 |
| 2021 | $7,082 | $638,062 | $500,940 | $137,122 |
| 2020 | $7,548 | $637,833 | $500,940 | $136,893 |
| 2019 | $6,787 | $600,601 | $463,708 | $136,893 |
| 2018 | $6,586 | $582,840 | $450,203 | $132,637 |
| 2017 | $6,204 | $549,020 | $420,750 | $128,270 |
| 2016 | $5,891 | $549,020 | $420,750 | $128,270 |
| 2015 | $5,573 | $534,294 | $396,000 | $138,294 |
| 2014 | $5,066 | $485,722 | $320,012 | $165,710 |
Mortgage History
| Date | Status | Loan Amount | Loan Type |
|---|---|---|---|
| Open | $724,000 | Construction | |
| Previous Owner | $413,600 | New Conventional | |
| Previous Owner | $160,000 | Stand Alone Second | |
| Previous Owner | $156,050 | No Value Available |
Deed History
| Date | Type | Sale Price | Title Company |
|---|---|---|---|
| Deed | $905,000 | Commonwealth Land Title Insura | |
| Warranty Deed | $517,000 | -- | |
| Deed | $160,900 | -- | |
| Deed | $93,500 | -- |
Similar Homes in Alexandria, VA
Source: Bright MLS
MLS Number: VAAX2039482
APN: 034.04-13-16
- 214 E Duncan Ave
- 1908 Mount Vernon Ave
- 1731 Price St
- 311 1/2 E Bellefonte Ave
- 223 E Mason Ave
- 311 E Howell Ave
- 408 E Monroe Ave
- 313 E Windsor Ave Unit A
- 13 E Windsor Ave
- 3 E Custis Ave
- 1 E Custis Ave
- 212 E Oxford Ave
- 547 E Duncan Ave
- 2406 Burke Ave Unit A
- 2408A Burke Ave
- 2017 Richmond Hwy
- 11 W Caton Ave
- 6 W Mount Ida Ave
- 1005 Ramsey St
- 2205 Richmond Hwy Unit 101
