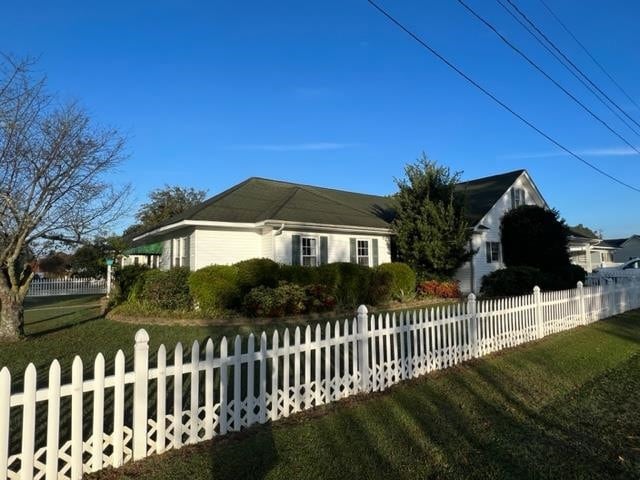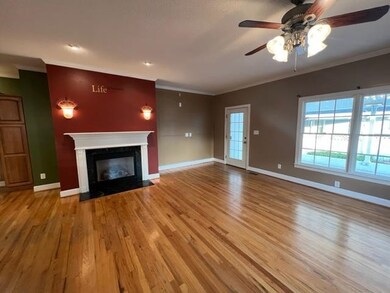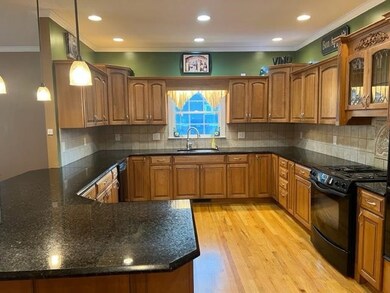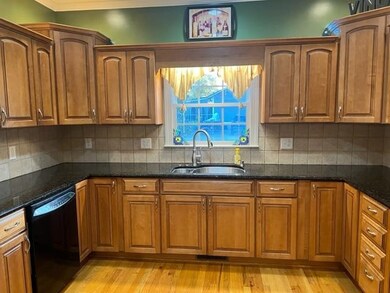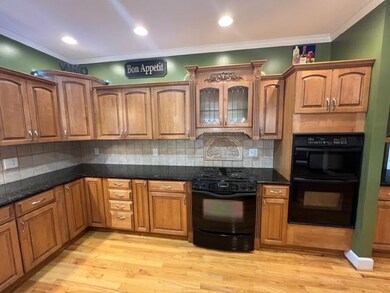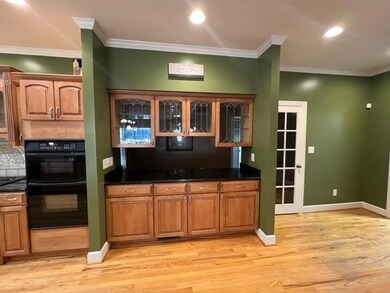
Highlights
- Family Room with Fireplace
- Wood Flooring
- Sun or Florida Room
- Ranch Style House
- Whirlpool Bathtub
- Corner Lot
About This Home
As of April 2025Beautiful 3 bed/ 2 bath home with over 2500 sq. ft. on corner lot. Home features heated sunroom off master suite, Hardwood floors throughout main living areas and bedrooms. Amazing kitchen w/ lots of cabinets, soft close drawers/ cabinets and pullouts, large eat-in bar w/ granite tops, range plus wall oven and microwave, tile backsplash & lots of recessed lighting. Huge family room w/ fireplace, gas logs and lots of windows and is open to kitchen. Home has separate dining, separate living room and laundry. Master suite has tile in bath with step up jetted tub and separate tile shower, water closet and large vanity. Master suites leads out to heated sunroom and back yard. Home has double carport, storage room, covered porch and gutter on beautifully landscaped corner lot.
Home Details
Home Type
- Single Family
Est. Annual Taxes
- $2,493
Year Built
- Built in 1903
Lot Details
- 8,276 Sq Ft Lot
- Fenced Yard
- Landscaped
- Corner Lot
Home Design
- Ranch Style House
- Vinyl Siding
Interior Spaces
- 2,535 Sq Ft Home
- Smooth Ceilings
- Ceiling Fan
- Gas Log Fireplace
- Propane Fireplace
- Family Room with Fireplace
- 2 Fireplaces
- Living Room with Fireplace
- Dining Room
- Sun or Florida Room
- Storage
- Utility Room
- Crawl Space
- Pull Down Stairs to Attic
Kitchen
- Eat-In Kitchen
- Built-In Double Oven
- Electric Range
- Microwave
- Plumbed For Ice Maker
- Dishwasher
- Granite Countertops
Flooring
- Wood
- Tile
- Luxury Vinyl Tile
Bedrooms and Bathrooms
- 3 Bedrooms
- Walk-In Closet
- 2 Full Bathrooms
- Private Water Closet
- Whirlpool Bathtub
- Separate Shower in Primary Bathroom
- Bathtub with Shower
Laundry
- Laundry Room
- Laundry on main level
Parking
- Garage
- 2 Carport Spaces
- Side Facing Garage
- Private Driveway
Outdoor Features
- Covered patio or porch
- Rain Gutters
Schools
- Erwin Elementary School
- Coats - Erwin Middle School
- Triton High School
Utilities
- Forced Air Heating and Cooling System
- Heating System Uses Gas
- Heating System Uses Natural Gas
- Gas Water Heater
Community Details
- No Home Owners Association
- Erwin Mills Subdivision
Map
Home Values in the Area
Average Home Value in this Area
Property History
| Date | Event | Price | Change | Sq Ft Price |
|---|---|---|---|---|
| 04/22/2025 04/22/25 | Sold | $290,000 | 0.0% | $114 / Sq Ft |
| 04/22/2025 04/22/25 | Sold | $290,000 | -3.3% | $114 / Sq Ft |
| 03/05/2025 03/05/25 | Pending | -- | -- | -- |
| 03/04/2025 03/04/25 | Pending | -- | -- | -- |
| 02/27/2025 02/27/25 | For Sale | $299,900 | 0.0% | $118 / Sq Ft |
| 02/12/2025 02/12/25 | Price Changed | $299,900 | -3.2% | $118 / Sq Ft |
| 09/19/2024 09/19/24 | Price Changed | $309,900 | -1.6% | $122 / Sq Ft |
| 10/27/2023 10/27/23 | For Sale | $315,000 | -- | $124 / Sq Ft |
Tax History
| Year | Tax Paid | Tax Assessment Tax Assessment Total Assessment is a certain percentage of the fair market value that is determined by local assessors to be the total taxable value of land and additions on the property. | Land | Improvement |
|---|---|---|---|---|
| 2024 | $2,493 | $206,500 | $0 | $0 |
| 2023 | $2,493 | $206,500 | $0 | $0 |
| 2022 | $18 | $206,500 | $0 | $0 |
| 2021 | $1,769 | $124,280 | $0 | $0 |
| 2020 | $1,769 | $124,280 | $0 | $0 |
| 2019 | $1,754 | $124,280 | $0 | $0 |
| 2018 | $1,742 | $124,280 | $0 | $0 |
| 2017 | $1,742 | $124,280 | $0 | $0 |
| 2016 | $1,760 | $126,130 | $0 | $0 |
| 2015 | $1,710 | $126,130 | $0 | $0 |
| 2014 | $1,710 | $126,130 | $0 | $0 |
Mortgage History
| Date | Status | Loan Amount | Loan Type |
|---|---|---|---|
| Open | $182,000 | VA | |
| Closed | $165,100 | VA | |
| Closed | $168,000 | VA | |
| Closed | $147,000 | New Conventional | |
| Closed | $181,500 | New Conventional | |
| Previous Owner | $20,000 | Unknown |
Deed History
| Date | Type | Sale Price | Title Company |
|---|---|---|---|
| Warranty Deed | $174,000 | None Available | |
| Deed | -- | None Available |
Similar Homes in the area
Source: Doorify MLS
MLS Number: 2539348
APN: 06059715130001
