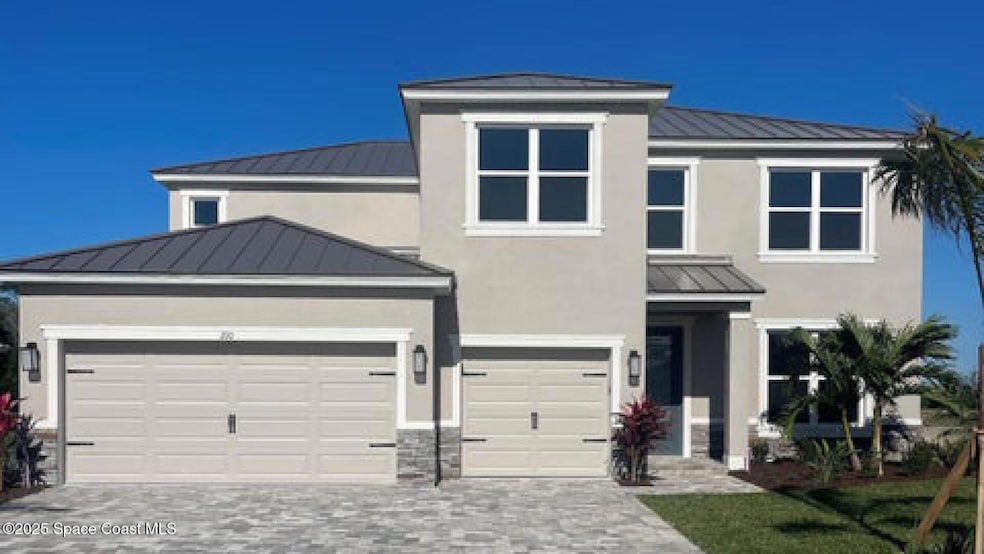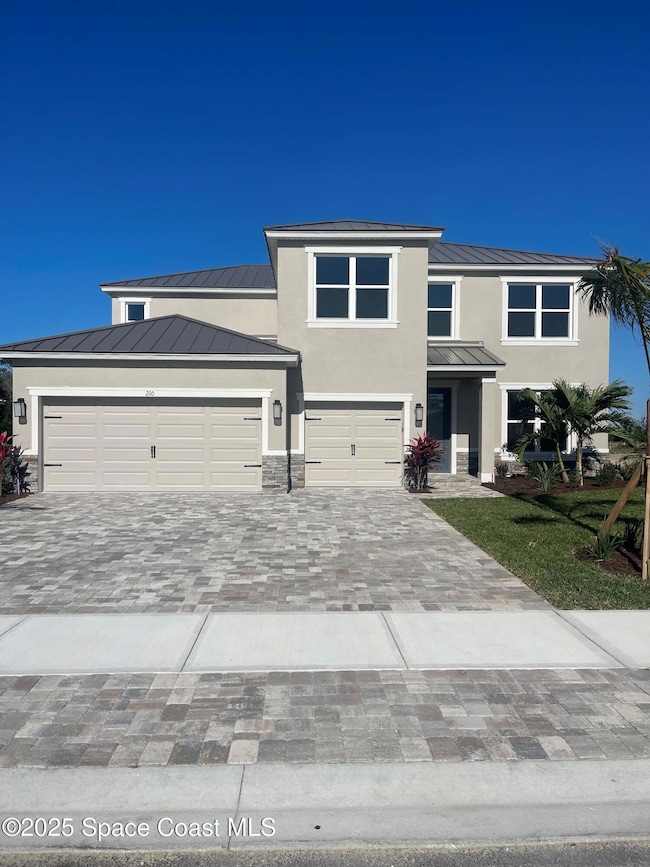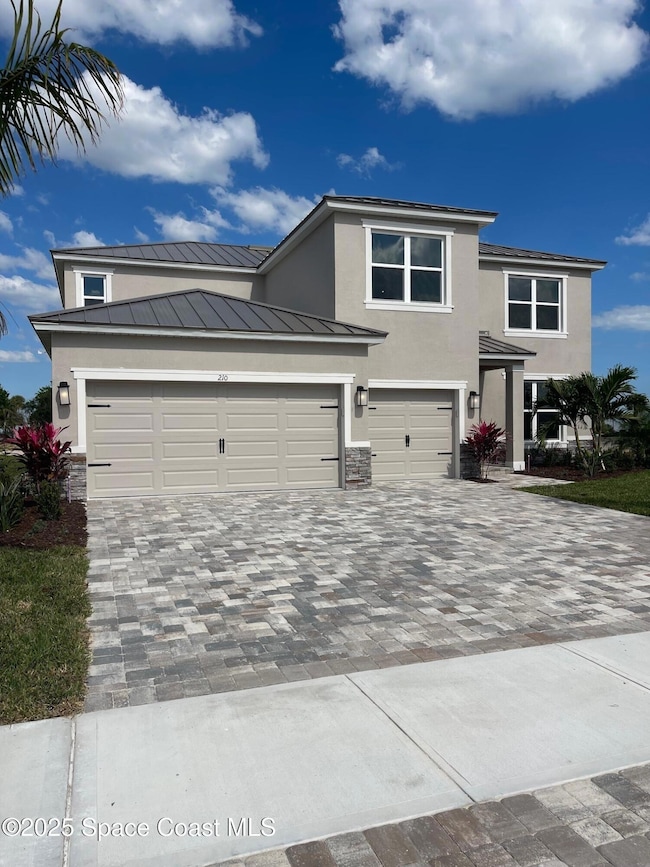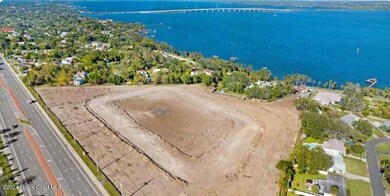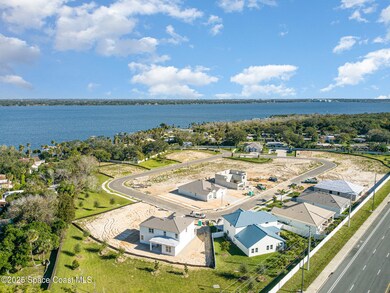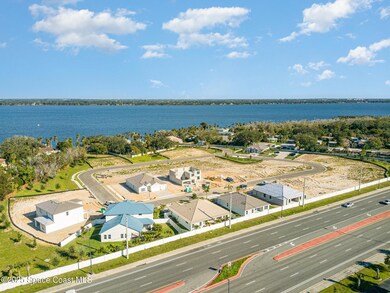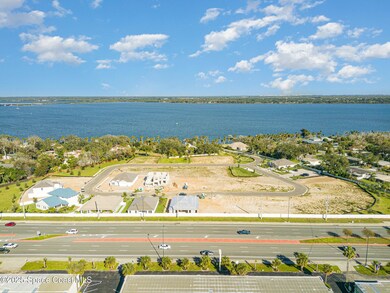
Estimated payment $4,536/month
Highlights
- Boat Dock
- Main Floor Bedroom
- Great Room
- New Construction
- Bonus Room
- Den
About This Home
Introducing the Jordyn II at Riverwalk of Cocoa - a luxurious 2-story, 3,278 sq. ft. home featuring 4 bedrooms, 3 bathrooms, and a 3-car garage. The spacious kitchen overlooks the Great Room and Dining Room and boasts 42'' cabinets, quartz countertops, and KitchenAid® appliances. The Main Bedroom includes an oversized shower, garden tub, and 2 walk-in closets. Upstairs, you'll find 3 additional bedrooms, a laundry room, and a bonus living room.
Designed with impact-resistant windows, hurricane-engineered roof trusses, and energy-efficient features like a high-efficiency A/C unit and Low-E windows, this home offers both style and sustainability. Inside, RevWood Plus flooring, Mohawk® carpet, and stylish 8' interior doors create a sophisticated atmosphere. Spa-inspired bathrooms include quartz countertops and Moen® fixtures. Smart home technology allows you to control your home from anywhere. Experience craftsmanship and modern living in the stunning Riverwalk of Cocoa community.
Home Details
Home Type
- Single Family
Est. Annual Taxes
- $834
Year Built
- Built in 2024 | New Construction
Lot Details
- 7,841 Sq Ft Lot
- Southeast Facing Home
HOA Fees
- $210 Monthly HOA Fees
Parking
- 3 Car Garage
Home Design
- Home is estimated to be completed on 5/30/25
- Metal Roof
- Block Exterior
- Stucco
Interior Spaces
- 3,278 Sq Ft Home
- 2-Story Property
- Entrance Foyer
- Great Room
- Den
- Bonus Room
Kitchen
- Electric Oven
- Electric Range
- Microwave
- Dishwasher
- Kitchen Island
- Disposal
Flooring
- Carpet
- Tile
Bedrooms and Bathrooms
- 4 Bedrooms
- Main Floor Bedroom
- Split Bedroom Floorplan
- Walk-In Closet
Home Security
- Smart Thermostat
- Fire and Smoke Detector
Outdoor Features
- Covered patio or porch
Schools
- Cambridge Elementary School
- Cocoa Middle School
- Cocoa High School
Utilities
- Central Heating and Cooling System
- Cable TV Available
Listing and Financial Details
- Assessor Parcel Number 24-36-20-76-0000b.0-0008.00
Community Details
Overview
- Spacecoast Property Management Association
- Riverwalk Of Cocoa Subdivision
Recreation
- Boat Dock
Map
Home Values in the Area
Average Home Value in this Area
Tax History
| Year | Tax Paid | Tax Assessment Tax Assessment Total Assessment is a certain percentage of the fair market value that is determined by local assessors to be the total taxable value of land and additions on the property. | Land | Improvement |
|---|---|---|---|---|
| 2023 | -- | $28,000 | -- | -- |
Property History
| Date | Event | Price | Change | Sq Ft Price |
|---|---|---|---|---|
| 04/22/2025 04/22/25 | Price Changed | $764,000 | -2.6% | $233 / Sq Ft |
| 04/18/2025 04/18/25 | Price Changed | $784,000 | -1.3% | $239 / Sq Ft |
| 04/07/2025 04/07/25 | Price Changed | $794,000 | -0.6% | $242 / Sq Ft |
| 03/20/2025 03/20/25 | Price Changed | $799,000 | -4.2% | $244 / Sq Ft |
| 03/10/2025 03/10/25 | Price Changed | $834,000 | -1.3% | $254 / Sq Ft |
| 02/15/2025 02/15/25 | Price Changed | $844,960 | -2.3% | $258 / Sq Ft |
| 01/14/2025 01/14/25 | Price Changed | $864,960 | +2.4% | $264 / Sq Ft |
| 01/06/2025 01/06/25 | Price Changed | $844,960 | -5.6% | $258 / Sq Ft |
| 12/17/2024 12/17/24 | For Sale | $894,960 | -- | $273 / Sq Ft |
Similar Homes in Cocoa, FL
Source: Space Coast MLS (Space Coast Association of REALTORS®)
MLS Number: 1032176
APN: 24-36-20-76-0000B.0-0008.00
- 200 First Light Cir
- 210 First Light Cir
- 215 First Light Cir
- 185 First Light Cir
- 225 First Light Cir
- 240 First Light Cir
- 121 Circle Dr
- 265 First Light Cir
- 1613 N Indian River Dr
- 134 N Indian Cir
- 000 U S Route 1
- 0009 Route 1
- 3611 Indian River Dr
- 233 Beverly Rd
- 1403 Donna Ave
- 807 Hillsdale Dr
- 2016 N Indian River Dr
- 809 Kensington Dr
- 2109 N Indian River Dr
- 1208 Duke Way
