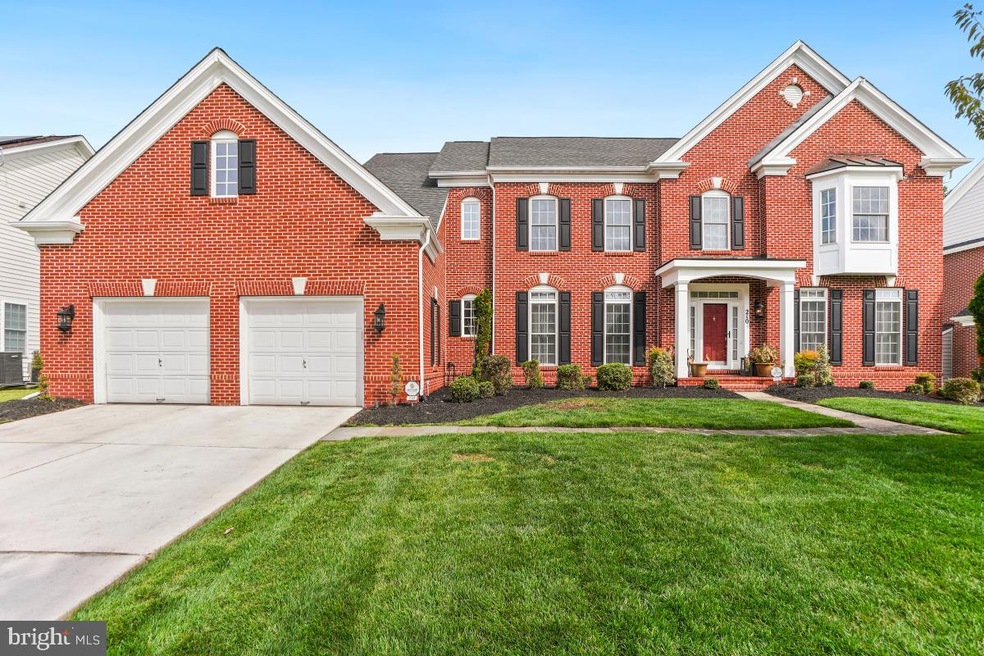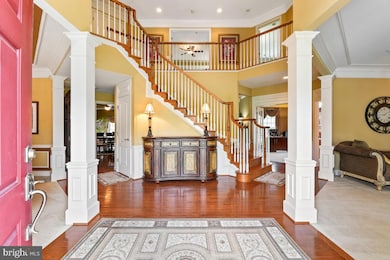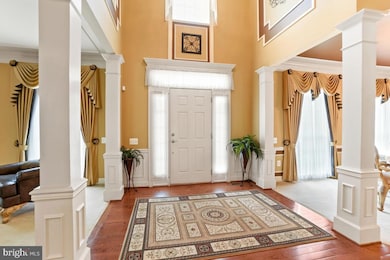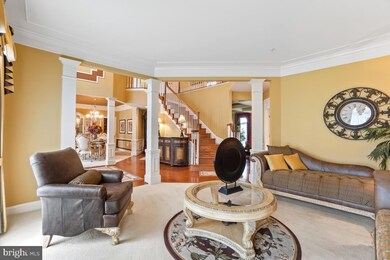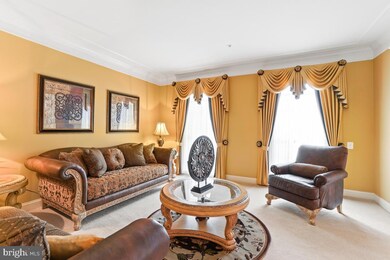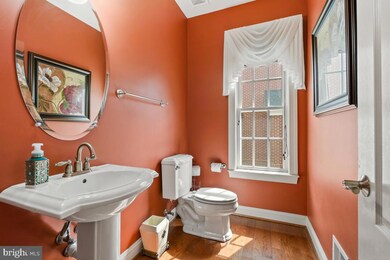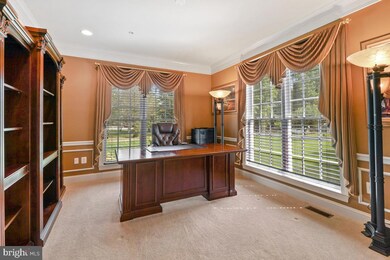
210 Garden Gate Ln Upper Marlboro, MD 20774
Highlights
- Colonial Architecture
- 2 Car Attached Garage
- Forced Air Heating and Cooling System
- 2 Fireplaces
- Level Entry For Accessibility
- Ceiling Fan
About This Home
As of November 2024Welcome to this outstanding custom brick front Pulte home (Chatsworth model) on a beautiful landscaped yard featuring a gorgeous two-level stone patio stretching the length of the home with a peaceful spill-over fountain surrounded on each side with sitting walls as its centerpiece. Marvel at your first impression as you walk into an elegant open foyer highlighting a majestic spiral staircase and open balconies to the second floor. And it only gets better from there! This 5 bedroom 3 ½ bathroom dream home will not be on the market for long.
Home Details
Home Type
- Single Family
Est. Annual Taxes
- $7,316
Year Built
- Built in 2007
Lot Details
- 0.35 Acre Lot
- Property is in excellent condition
- Property is zoned LCD
HOA Fees
- $160 Monthly HOA Fees
Parking
- 2 Car Attached Garage
- 2 Driveway Spaces
- Front Facing Garage
- Garage Door Opener
Home Design
- Colonial Architecture
- Slab Foundation
- Frame Construction
- Architectural Shingle Roof
Interior Spaces
- Property has 3 Levels
- Ceiling Fan
- 2 Fireplaces
- Finished Basement
- Rear Basement Entry
Bedrooms and Bathrooms
Accessible Home Design
- Low Closet Rods
- Level Entry For Accessibility
Utilities
- Forced Air Heating and Cooling System
- Natural Gas Water Heater
Community Details
- Built by Pulte
- Palisades Plat 1> Subdivision, Chatsworth Floorplan
Listing and Financial Details
- Tax Lot 6
- Assessor Parcel Number 17073663630
Map
Home Values in the Area
Average Home Value in this Area
Property History
| Date | Event | Price | Change | Sq Ft Price |
|---|---|---|---|---|
| 11/18/2024 11/18/24 | Sold | $935,000 | +1.1% | $215 / Sq Ft |
| 09/25/2024 09/25/24 | For Sale | $925,000 | -- | $212 / Sq Ft |
Tax History
| Year | Tax Paid | Tax Assessment Tax Assessment Total Assessment is a certain percentage of the fair market value that is determined by local assessors to be the total taxable value of land and additions on the property. | Land | Improvement |
|---|---|---|---|---|
| 2024 | $10,136 | $716,700 | $0 | $0 |
| 2023 | $7,316 | $657,900 | $0 | $0 |
| 2022 | $6,662 | $599,100 | $177,200 | $421,900 |
| 2021 | $14,624 | $599,100 | $177,200 | $421,900 |
| 2020 | $8,765 | $599,100 | $177,200 | $421,900 |
| 2019 | $8,734 | $614,800 | $176,100 | $438,700 |
| 2018 | $14,774 | $594,500 | $0 | $0 |
| 2017 | $14,727 | $574,200 | $0 | $0 |
| 2016 | -- | $553,900 | $0 | $0 |
| 2015 | $7,253 | $530,133 | $0 | $0 |
| 2014 | $7,253 | $506,367 | $0 | $0 |
Mortgage History
| Date | Status | Loan Amount | Loan Type |
|---|---|---|---|
| Open | $748,000 | New Conventional | |
| Closed | $748,000 | New Conventional | |
| Previous Owner | $403,000 | New Conventional | |
| Previous Owner | $476,752 | Stand Alone Second | |
| Previous Owner | $494,037 | Stand Alone Refi Refinance Of Original Loan | |
| Previous Owner | $511,265 | Stand Alone Refi Refinance Of Original Loan | |
| Previous Owner | $100,000 | Unknown | |
| Previous Owner | $499,525 | Purchase Money Mortgage |
Deed History
| Date | Type | Sale Price | Title Company |
|---|---|---|---|
| Deed | $935,000 | Prime Title | |
| Deed | $935,000 | Prime Title |
About the Listing Agent

Welcome to GRIBBIN Realty!
My goal is simply to provide you with the most comprehensive and energetic real estate services available. I want your experience to be a satisfying one.
As an active broker, with 37 years of award winning service to my clients, I am qualified to address all of your real estate needs in the following counties of Maryland: Anne Arundel, Baltimore, Calvert, Carroll, Charles, Frederick, Howard, Kent, Montgomery, Prince Georges, Queen Anne, Talbot, and
Terry's Other Listings
Source: Bright MLS
MLS Number: MDPG2126154
APN: 07-3663630
- 206 Garden Gate Ln
- 109 Garden Gate Ln
- 14408 Woodmore Oaks Ct
- 302 Panora Way
- 14007 Mary Bowie Pkwy
- 802 James Ridge Rd
- 708 Church Rd S
- 402 Esterville Ln
- 13712 New Acadia Ln
- 14310 Turner Wootton Pkwy
- 907 Jamesview Ln
- 13914 New Acadia Ln
- 801 Johnson Grove Ln
- 13310 New Acadia Ln Unit 301
- 14719 Argos Place
- 14914 Dennington Dr
- 12916 Fox Bow Dr Unit 307
- 14403 Turner Wootton Pkwy
- 2 Cameron Grove Blvd Unit 204
- 13220 Fox Bow Dr Unit 203
