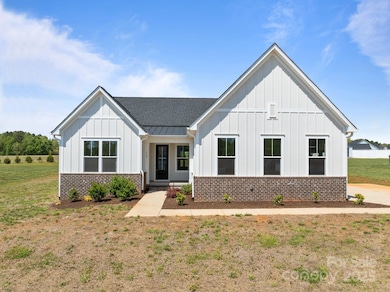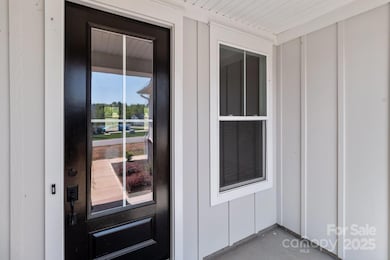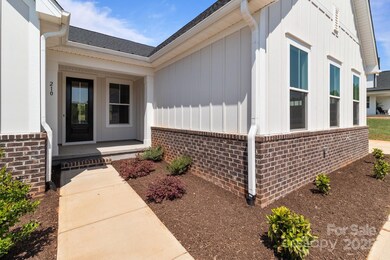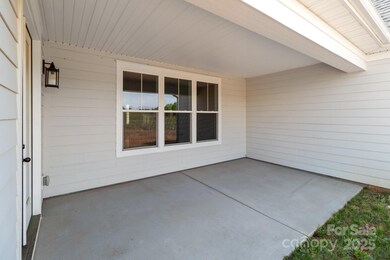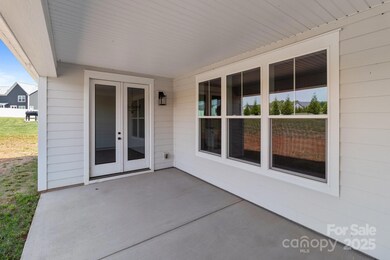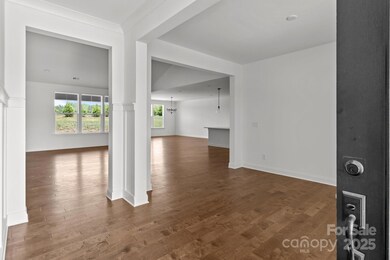
210 Goldenrod Cir Salisbury, NC 28147
Estimated payment $3,186/month
Highlights
- New Construction
- Laundry Room
- Central Air
- 2 Car Attached Garage
- 1-Story Property
About This Home
Beautiful 3 bedroom ranch home now available in Yorkshire Farms! This home is very spacious with an open layout with plenty of space for entertaining. Primary suite features a luxury tiled shower, double vanity, and walk in closet. The kitchen features custom cabinetry and a quartz counter top. The home sits on a half acre lot in an already established part of the community. Schedule a showing today!
Listing Agent
Wallace Realty Brokerage Email: jcwallacehomes@gmail.com License #305115
Home Details
Home Type
- Single Family
Est. Annual Taxes
- $3,235
Year Built
- Built in 2024 | New Construction
Lot Details
- Property is zoned RA
HOA Fees
- $14 Monthly HOA Fees
Parking
- 2 Car Attached Garage
- Driveway
Home Design
- Slab Foundation
- Hardboard
Interior Spaces
- 2,297 Sq Ft Home
- 1-Story Property
- Laundry Room
Kitchen
- Electric Range
- Microwave
- Dishwasher
- Disposal
Bedrooms and Bathrooms
- 3 Main Level Bedrooms
Schools
- Mount Ulla Elementary School
- West Rowan Middle School
- West Rowan High School
Utilities
- Central Air
- Heat Pump System
- Septic Tank
Community Details
- Yorkshire Farms Subdivision
- Mandatory home owners association
Listing and Financial Details
- Assessor Parcel Number 201A014
Map
Home Values in the Area
Average Home Value in this Area
Tax History
| Year | Tax Paid | Tax Assessment Tax Assessment Total Assessment is a certain percentage of the fair market value that is determined by local assessors to be the total taxable value of land and additions on the property. | Land | Improvement |
|---|---|---|---|---|
| 2024 | $3,235 | $477,494 | $40,000 | $437,494 |
| 2023 | $230 | $34,000 | $34,000 | $0 |
| 2022 | $231 | $30,600 | $30,600 | $0 |
| 2021 | $229 | $30,600 | $30,600 | $0 |
| 2020 | $229 | $30,600 | $30,600 | $0 |
Property History
| Date | Event | Price | Change | Sq Ft Price |
|---|---|---|---|---|
| 04/18/2025 04/18/25 | For Sale | $519,999 | -- | $226 / Sq Ft |
Deed History
| Date | Type | Sale Price | Title Company |
|---|---|---|---|
| Warranty Deed | $70,000 | -- |
Mortgage History
| Date | Status | Loan Amount | Loan Type |
|---|---|---|---|
| Open | $25,000,000 | New Conventional |
Similar Homes in Salisbury, NC
Source: Canopy MLS (Canopy Realtor® Association)
MLS Number: 4247714
APN: 201-A014
- 235 Goldenrod Cir
- 1050 Coppergate Dr
- 1025 Coppergate Dr
- 1145 Coppergate Dr
- 1175 Coppergate Dr
- 1135 Coppergate Dr
- 1165 Coppergate Dr
- 1405 Coppergate Dr
- 1105 Coppergate Dr
- 1105 Coppergate Dr
- 1105 Coppergate Dr
- 1105 Coppergate Dr
- 169 Trinity Ct
- 1215 Coppergate Dr
- 1240 Coppergate Dr
- 1280 Coppergate Dr
- 1429 Coppergate Dr
- 1345 Coppergate Dr
- 1370 Coppergate Dr
- 5911 Mooresville Rd

