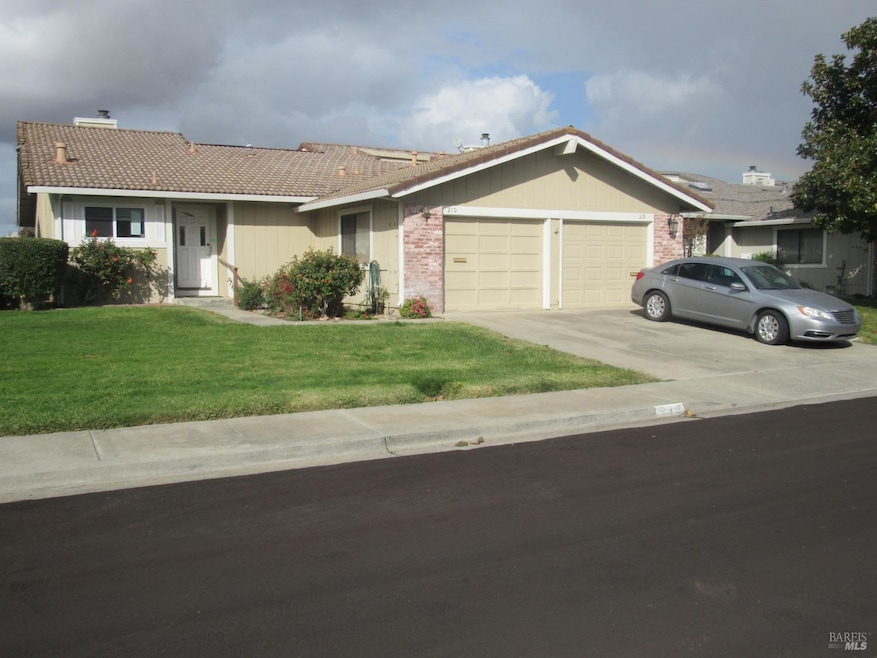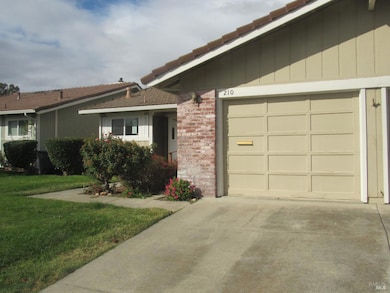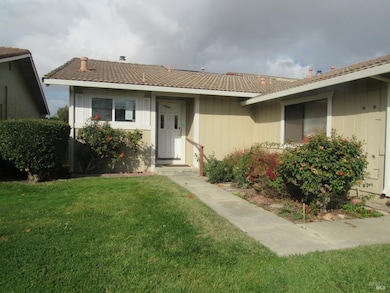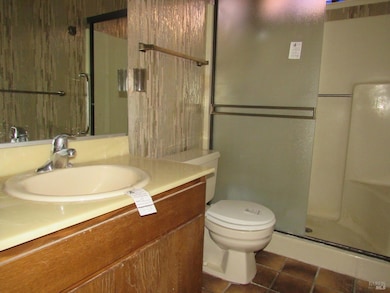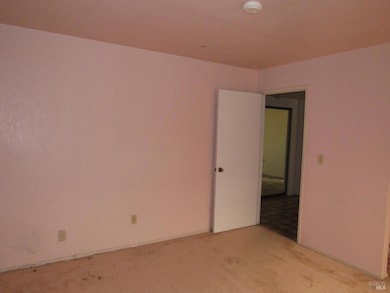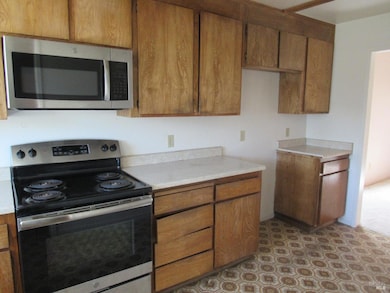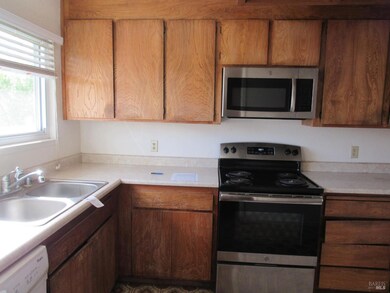
210 Grand Canyon Dr Vacaville, CA 95687
Leisure Town NeighborhoodEstimated payment $2,146/month
Highlights
- Fitness Center
- Senior Community
- Sitting Area In Primary Bedroom
- In Ground Pool
- Panoramic View
- Clubhouse
About This Home
New Price Reduction !! for this Leisure Town Home, come see this 1-story 2 bedroom 2 bath half-plex HUD home. You will enjoy a safer, simpler living with this easy wide open floor plan. Relax on your backyard deck and barbeque, Leisure Town is a 55+ community with Clubhouse, pools, fitness center, social events and activities. This is a diamond in the rough. Cross street is Sequoia Drive. HUD Owned property HUD Case#042-792453 HUD Home Sold As Is Marketed by Olympusams
Townhouse Details
Home Type
- Townhome
Est. Annual Taxes
- $2,313
Year Built
- Built in 1978
Lot Details
- 3,920 Sq Ft Lot
- Northeast Facing Home
- Wood Fence
- Fenced For Horses
- Back Yard Fenced
- Landscaped
- Zero Lot Line
HOA Fees
- $150 Monthly HOA Fees
Parking
- 1 Car Garage
- Driveway
Home Design
- Half Duplex
- Ranch Style House
- Ranch Property
- Raised Foundation
- Frame Construction
- Spanish Tile Roof
- Wood Siding
- Stucco
Interior Spaces
- 1,479 Sq Ft Home
- Ceiling Fan
- Circulating Fireplace
- Double Pane Windows
- ENERGY STAR Qualified Windows
- Window Screens
- Living Room
- Dining Room
- Recreation Room with Fireplace
- Panoramic Views
Kitchen
- Free-Standing Gas Oven
- Free-Standing Gas Range
- Microwave
- Dishwasher
- Laminate Countertops
Flooring
- Carpet
- Laminate
Bedrooms and Bathrooms
- 2 Bedrooms
- Sitting Area In Primary Bedroom
- Sunken Shower or Bathtub
- 2 Full Bathrooms
- Soaking Tub
Laundry
- Laundry Room
- Laundry in Garage
- 220 Volts In Laundry
Home Security
Pool
- In Ground Pool
- Gunite Pool
Outdoor Features
- Covered Deck
- Rear Porch
Utilities
- Central Heating and Cooling System
- Cooling System Powered By Renewable Energy
- ENERGY STAR Qualified Water Heater
- Sewer in Street
- High Speed Internet
- Cable TV Available
Additional Features
- ENERGY STAR Qualified Equipment for Heating
- Property is near a clubhouse
Listing and Financial Details
- Assessor Parcel Number 0134-310-070
Community Details
Overview
- Senior Community
- Association fees include trash, roof, recreation facility, pool, ground maintenance, insurance on structure, homeowners insurance
- Leisure Town Home Owners Association, Phone Number (707) 448-8042
- Leisure Town Home Owners Association Subdivision
Recreation
- Fitness Center
- Community Pool
- Pool Membership Available
Pet Policy
- Dogs and Cats Allowed
Security
- Carbon Monoxide Detectors
- Fire and Smoke Detector
Additional Features
- Clubhouse
- Net Lease
Map
Home Values in the Area
Average Home Value in this Area
Tax History
| Year | Tax Paid | Tax Assessment Tax Assessment Total Assessment is a certain percentage of the fair market value that is determined by local assessors to be the total taxable value of land and additions on the property. | Land | Improvement |
|---|---|---|---|---|
| 2024 | $2,313 | $203,638 | $46,102 | $157,536 |
| 2023 | $2,257 | $199,647 | $45,199 | $154,448 |
| 2022 | $2,197 | $195,733 | $44,313 | $151,420 |
| 2021 | $2,200 | $191,896 | $43,445 | $148,451 |
| 2020 | $2,170 | $189,929 | $43,000 | $146,929 |
| 2019 | $2,131 | $186,206 | $42,157 | $144,049 |
| 2018 | $2,106 | $182,556 | $41,331 | $141,225 |
| 2017 | $2,034 | $178,977 | $40,521 | $138,456 |
| 2016 | $2,017 | $175,469 | $39,727 | $135,742 |
| 2015 | $1,990 | $172,835 | $39,131 | $133,704 |
| 2014 | $1,863 | $169,450 | $38,365 | $131,085 |
Property History
| Date | Event | Price | Change | Sq Ft Price |
|---|---|---|---|---|
| 04/07/2025 04/07/25 | Pending | -- | -- | -- |
| 03/26/2025 03/26/25 | Price Changed | $323,110 | -9.2% | $218 / Sq Ft |
| 02/21/2025 02/21/25 | Price Changed | $355,830 | -8.4% | $241 / Sq Ft |
| 01/17/2025 01/17/25 | Price Changed | $388,550 | -5.0% | $263 / Sq Ft |
| 12/30/2024 12/30/24 | For Sale | $409,000 | 0.0% | $277 / Sq Ft |
| 12/27/2024 12/27/24 | Off Market | $409,000 | -- | -- |
| 11/30/2024 11/30/24 | For Sale | $409,000 | -- | $277 / Sq Ft |
Deed History
| Date | Type | Sale Price | Title Company |
|---|---|---|---|
| Trustee Deed | $395,477 | First American Title | |
| Interfamily Deed Transfer | -- | Frontier Title Company | |
| Interfamily Deed Transfer | -- | -- | |
| Grant Deed | $132,500 | Frontier Title Company |
Mortgage History
| Date | Status | Loan Amount | Loan Type |
|---|---|---|---|
| Previous Owner | $442,500 | Reverse Mortgage Home Equity Conversion Mortgage | |
| Previous Owner | $43,500 | Unknown | |
| Previous Owner | $43,500 | No Value Available | |
| Previous Owner | $39,500 | Seller Take Back |
Similar Homes in Vacaville, CA
Source: MetroList
MLS Number: 324091931
APN: 0134-310-070
- 124 Monterey Dr
- 122 Monterey Dr
- 112 El Dorado Way
- 97 Sequoia Dr
- 116 Yosemite Cir
- 260 Town Center Way
- 169 Bryce Way
- 786 Yellowstone Dr
- 8 Del Loma Ct
- 424 Mandarin Cir
- 124 Del Paso Dr
- 702 Yellowstone Dr
- 125 Del Paso Dr
- 25 Del Rey Dr
- 127 Del Paso Dr
- 42 Del Paso Ct
- 2043 Red Sunset Ct
- 80 Del Luz Dr
- 636 Yellowstone Dr
- 100 Bryce Way
