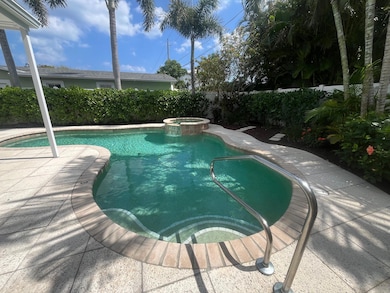
210 Gregory Rd West Palm Beach, FL 33405
South End NeighborhoodEstimated payment $8,312/month
Highlights
- Free Form Pool
- Wood Flooring
- Breakfast Area or Nook
- Deck
- Pool View
- Formal Dining Room
About This Home
Charming 4 Bed 4 Bath Home in the Sought-After SoSo Neighborhood! This Unique Gem is a Rare Find, offering not only the Lowest Price Per Square Foot Active on the Market and Sold in the Last 90 Days East of Olive with a Pool, but it also Boasts an Unbeatable Prime Location. Just a short walk to the Intracoastal Waterway, you'll enjoy both Serenity and Convenience at your Doorstep. Perfect for anyone Seeking a Blend of Charm, Privacy, and Potential. Featuring a Spacious, Private Backyard Complete with a Refreshing Pool, this Home is an Entertainer's Dream. Whether you're Lounging by the Pool or Hosting Family Gatherings in the Generous Outdoor Space, this property provides the Perfect Backdrop. Inside, the Home exudes Warmth and Character, with thoughtfully Designed Living Spaces that
Home Details
Home Type
- Single Family
Est. Annual Taxes
- $5,987
Year Built
- Built in 1954
Lot Details
- 7,500 Sq Ft Lot
- Fenced
- Property is zoned SF7(ci
Home Design
- Shingle Roof
- Composition Roof
Interior Spaces
- 2,813 Sq Ft Home
- 2-Story Property
- Ceiling Fan
- Family Room
- Formal Dining Room
- Pool Views
Kitchen
- Breakfast Area or Nook
- Electric Range
- Microwave
- Dishwasher
Flooring
- Wood
- Ceramic Tile
Bedrooms and Bathrooms
- 4 Bedrooms
- Split Bedroom Floorplan
- 4 Full Bathrooms
Laundry
- Laundry in Garage
- Dryer
- Washer
Parking
- Over 1 Space Per Unit
- Circular Driveway
Outdoor Features
- Free Form Pool
- Balcony
- Deck
- Open Patio
Utilities
- Central Heating and Cooling System
- Gas Water Heater
- Cable TV Available
Community Details
- Lewis Shore Estates La Vi Subdivision
Listing and Financial Details
- Assessor Parcel Number 74434415020000110
Map
Home Values in the Area
Average Home Value in this Area
Tax History
| Year | Tax Paid | Tax Assessment Tax Assessment Total Assessment is a certain percentage of the fair market value that is determined by local assessors to be the total taxable value of land and additions on the property. | Land | Improvement |
|---|---|---|---|---|
| 2024 | $5,987 | $320,640 | -- | -- |
| 2023 | $5,833 | $311,301 | $0 | $0 |
| 2022 | $5,764 | $302,234 | $0 | $0 |
| 2021 | $5,744 | $293,431 | $0 | $0 |
| 2020 | $5,708 | $289,380 | $0 | $0 |
| 2019 | $5,618 | $282,874 | $0 | $0 |
| 2018 | $5,314 | $277,600 | $0 | $0 |
| 2017 | $5,236 | $271,890 | $0 | $0 |
| 2016 | $5,222 | $266,298 | $0 | $0 |
| 2015 | $5,325 | $264,447 | $0 | $0 |
| 2014 | $5,331 | $262,348 | $0 | $0 |
Property History
| Date | Event | Price | Change | Sq Ft Price |
|---|---|---|---|---|
| 04/10/2025 04/10/25 | Price Changed | $1,399,900 | -11.1% | $498 / Sq Ft |
| 02/25/2025 02/25/25 | For Sale | $1,575,000 | -- | $560 / Sq Ft |
Deed History
| Date | Type | Sale Price | Title Company |
|---|---|---|---|
| Warranty Deed | $375,000 | Standard Title Ins Agency In | |
| Warranty Deed | $215,000 | -- | |
| Deed | $105,000 | -- |
Mortgage History
| Date | Status | Loan Amount | Loan Type |
|---|---|---|---|
| Open | $250,000 | Credit Line Revolving | |
| Closed | $230,000 | New Conventional | |
| Closed | $243,000 | Unknown | |
| Closed | $250,000 | No Value Available | |
| Previous Owner | $35,000 | New Conventional | |
| Previous Owner | $165,000 | New Conventional | |
| Previous Owner | $120,000 | No Value Available |
Similar Homes in West Palm Beach, FL
Source: BeachesMLS
MLS Number: R11065810
APN: 74-43-44-15-02-000-0110
- 212 Gregory Place
- 222 Arlington Rd
- 228 Arlington Rd
- 132 Gregory Rd
- 145 Gregory Place
- 300 Arlington Rd
- 141 Rutland Blvd
- 325 Arlington Rd
- 231 Alhambra Place
- 245 Alhambra Place
- 2614 Furman Ln
- 330 Orange Way
- 187 Duke Dr
- 115 Gregory Rd
- 7610 Washington Rd
- 107 Gregory Place
- 7711 S Flagler Dr
- 7905 S Flagler Dr
- 7621 S Flagler Dr






