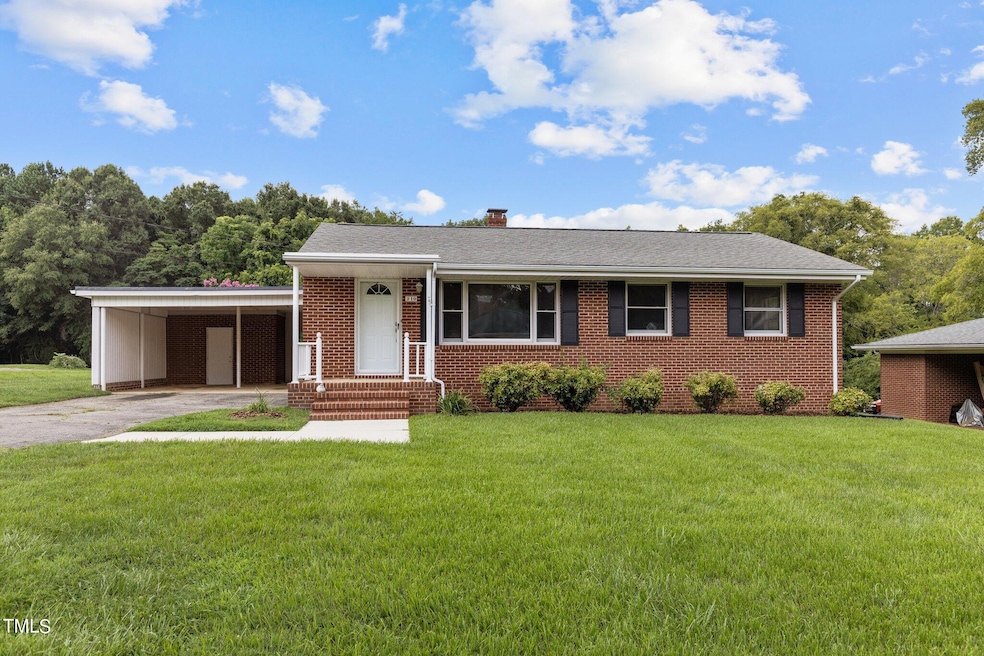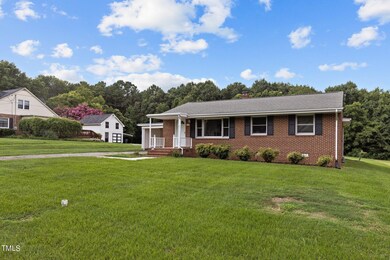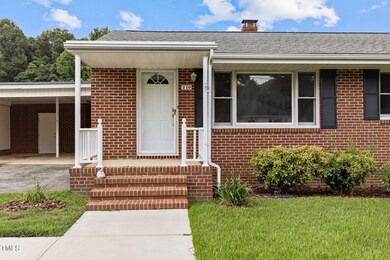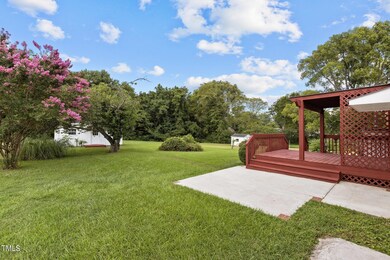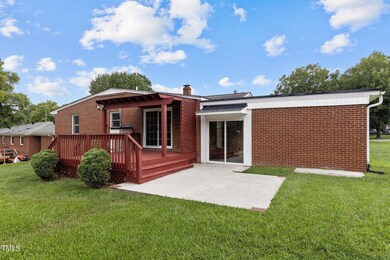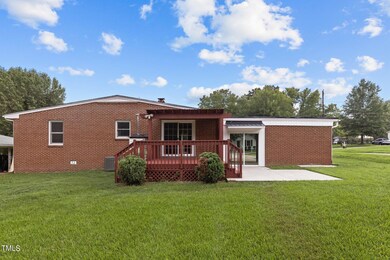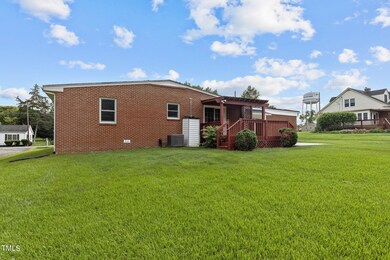
210 Grove St Oxford, NC 27565
Highlights
- Deck
- Porch
- Living Room
- No HOA
- Patio
- Luxury Vinyl Tile Flooring
About This Home
As of September 2024Come See Something Special!
This fully renovated, charming brick home set on a lush green lot is nestled in a quiet neighborhood. Conveniently located minutes away from the Historic Downtown District and Granville Hospital, this 1,563 square foot home has new flooring throughout, updated lighting and brand-new fixtures. With 4 bedrooms and 2 gorgeous new baths, you can relax and unwind with ease. The lovely, upgraded kitchen dining combo has white cabinetry that offers a wealth of storage space, stainless steel appliances, corresponding counter tops and an oversized refrigerator. Park with ease in the spacious carport and enjoy sitting out on the new deck overlooking the property. As a bonus, a spacious creative workshop space is awaiting your finishing touches.
DISCOUNTED INTEREST RATE MAY BE AVAILABLE WITH USE OF PREFERRED LENDER ( ALPHA MORTGAGE).
Last Buyer's Agent
Desma Bumpass
Fathom Realty NC, LLC License #296801

Home Details
Home Type
- Single Family
Est. Annual Taxes
- $1,394
Year Built
- Built in 1959
Lot Details
- 0.46 Acre Lot
Home Design
- Brick Exterior Construction
- Brick Foundation
- Shingle Roof
- Lead Paint Disclosure
Interior Spaces
- 1,563 Sq Ft Home
- 1-Story Property
- Family Room
- Living Room
- Dining Room
Kitchen
- Range
- Dishwasher
Flooring
- Carpet
- Luxury Vinyl Tile
Bedrooms and Bathrooms
- 4 Bedrooms
- 2 Full Bathrooms
- Primary bathroom on main floor
- Walk-in Shower
Attic
- Attic Floors
- Pull Down Stairs to Attic
Parking
- 3 Parking Spaces
- 2 Carport Spaces
- 1 Open Parking Space
Outdoor Features
- Deck
- Patio
- Porch
Schools
- West Oxford Elementary School
- N Granville Middle School
- Webb High School
Utilities
- Central Air
- Heating System Uses Natural Gas
Community Details
- No Home Owners Association
Listing and Financial Details
- Assessor Parcel Number 191308899023
Map
Home Values in the Area
Average Home Value in this Area
Property History
| Date | Event | Price | Change | Sq Ft Price |
|---|---|---|---|---|
| 09/30/2024 09/30/24 | Sold | $302,000 | -2.6% | $193 / Sq Ft |
| 08/17/2024 08/17/24 | Pending | -- | -- | -- |
| 08/12/2024 08/12/24 | Price Changed | $310,000 | -3.1% | $198 / Sq Ft |
| 08/02/2024 08/02/24 | For Sale | $320,000 | +48.7% | $205 / Sq Ft |
| 05/24/2024 05/24/24 | Sold | $215,250 | +5.1% | $133 / Sq Ft |
| 04/25/2024 04/25/24 | Pending | -- | -- | -- |
| 03/13/2024 03/13/24 | For Sale | $204,900 | -- | $127 / Sq Ft |
Tax History
| Year | Tax Paid | Tax Assessment Tax Assessment Total Assessment is a certain percentage of the fair market value that is determined by local assessors to be the total taxable value of land and additions on the property. | Land | Improvement |
|---|---|---|---|---|
| 2024 | $1,394 | $160,835 | $45,000 | $115,835 |
| 2023 | $1,394 | $93,188 | $22,500 | $70,688 |
| 2022 | $1,404 | $93,188 | $22,500 | $70,688 |
| 2021 | $1,399 | $93,188 | $22,500 | $70,688 |
| 2020 | $1,399 | $93,188 | $22,500 | $70,688 |
| 2019 | $1,399 | $93,188 | $22,500 | $70,688 |
| 2018 | $1,399 | $93,188 | $22,500 | $70,688 |
| 2016 | $1,457 | $94,533 | $22,500 | $72,033 |
| 2015 | $1,405 | $94,533 | $22,500 | $72,033 |
| 2014 | $1,405 | $94,533 | $22,500 | $72,033 |
| 2013 | -- | $94,533 | $22,500 | $72,033 |
Mortgage History
| Date | Status | Loan Amount | Loan Type |
|---|---|---|---|
| Closed | $173,000 | Construction | |
| Previous Owner | $50,000 | Credit Line Revolving |
Deed History
| Date | Type | Sale Price | Title Company |
|---|---|---|---|
| Quit Claim Deed | -- | None Listed On Document | |
| Warranty Deed | $215,500 | None Listed On Document | |
| Deed | -- | -- |
Similar Homes in Oxford, NC
Source: Doorify MLS
MLS Number: 10044803
APN: 13368
- 300 Grove St
- 200 W Westbury Dr
- 119 Daniel St
- 105 Daniel St
- 512 Hicks Mill Rd
- 600 Hicks Mill Rd
- 120 W College St
- 102 Woodson St
- 734 Baker St
- 815 Goshen St
- 0 College St Unit 10012661
- 201 Lexington Park Dr
- 308 College St
- 309 College St
- 206 Cardinal Ct
- 204 Cardinal Ct
- 214 College St
- 509 Sunset Ave
- 900 Roxboro Rd
- 103 Park Dr
