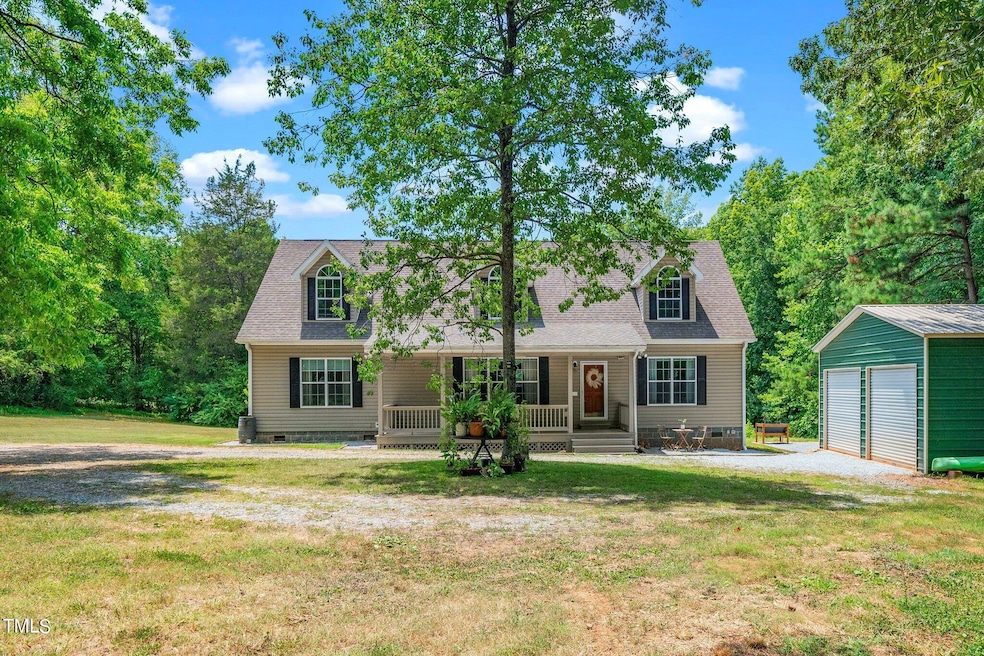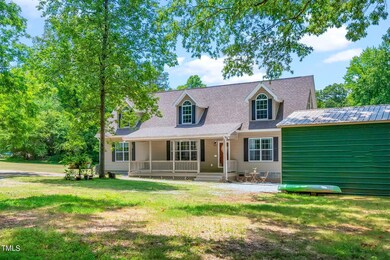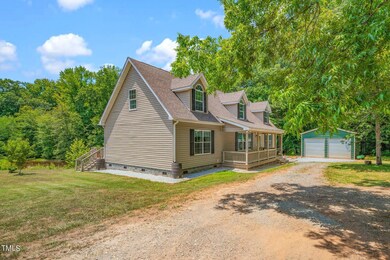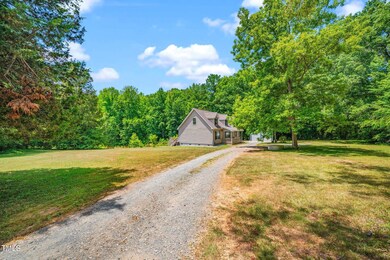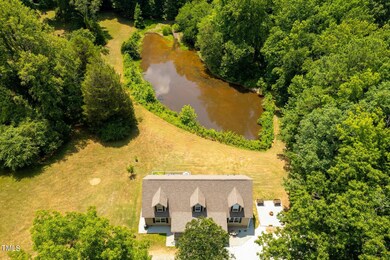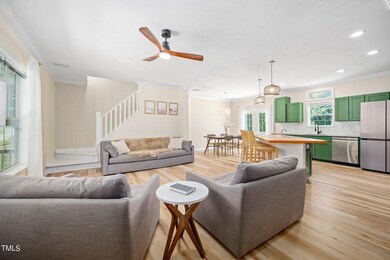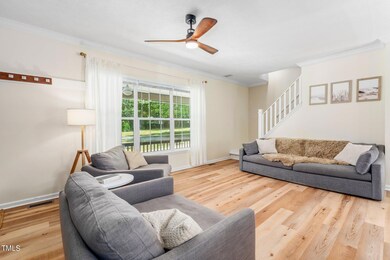210 Harding St Efland, NC 27243
Cheeks NeighborhoodHighlights
- Waterfront
- Open Floorplan
- Deck
- 5.02 Acre Lot
- Cape Cod Architecture
- Pond
About This Home
As of October 2024As you make your way between the trees and down the long driveway you start to realize you are somewhere truly special. Catch a glimpse through young peach trees of blackberry bushes lining the pond nestled on 5 acres of your own private tranquility. Step onto the covered front porch and inside to a spacious open floor plan with tons of natural light. The large butcherblock island anchors the kitchen complete with refinished cabinets, quartz composite countertops, and tiled backsplash. The first-floor primary suite has a walk-in closet, dual vanity, tub & walk-in shower. Two more bedrooms and a full hall bath round out the downstairs. Upstairs you will find the huge bonus room and two more bedrooms, one with an attached full bath. Need extra space for your projects? There is a powered 20' x 30' workshop/garage just off the circular driveway. All this on city water/sewer. Energy Star washer, dryer and refrigerator will convey.
Property Details
Home Type
- Modular Prefabricated Home
Est. Annual Taxes
- $3,551
Year Built
- Built in 2017
Lot Details
- 5.02 Acre Lot
- Waterfront
- Property fronts a private road
- No Common Walls
- Partially Wooded Lot
- Back Yard
Home Design
- Cape Cod Architecture
- Block Foundation
- Architectural Shingle Roof
- Vinyl Siding
Interior Spaces
- 2,832 Sq Ft Home
- 2-Story Property
- Open Floorplan
- Ceiling Fan
- Recessed Lighting
- Double Pane Windows
- Blinds
- Window Screens
- Family Room
- Dining Room
- Bonus Room
- Water Views
- Basement
- Crawl Space
- Scuttle Attic Hole
- Storm Doors
Kitchen
- Free-Standing Electric Range
- Microwave
- ENERGY STAR Qualified Refrigerator
- ENERGY STAR Qualified Dishwasher
- Kitchen Island
Flooring
- Luxury Vinyl Tile
- Vinyl
Bedrooms and Bathrooms
- 5 Bedrooms
- Primary Bedroom on Main
- Walk-In Closet
- 4 Full Bathrooms
- Separate Shower in Primary Bathroom
- Bathtub with Shower
- Walk-in Shower
Laundry
- Laundry Room
- Laundry on main level
- ENERGY STAR Qualified Dryer
- ENERGY STAR Qualified Washer
Parking
- 2 Parking Spaces
- Circular Driveway
- Gravel Driveway
Outdoor Features
- Pond
- Deck
- Covered patio or porch
- Fire Pit
- Separate Outdoor Workshop
- Rain Gutters
- Rain Barrels or Cisterns
Schools
- Efland Cheeks Elementary School
- Gravelly Hill Middle School
- Orange High School
Horse Facilities and Amenities
- Grass Field
Utilities
- Central Air
- Heat Pump System
- Electric Water Heater
Community Details
- No Home Owners Association
Listing and Financial Details
- Assessor Parcel Number PIN: 9844-79-0652 | PID: 409915
Map
Home Values in the Area
Average Home Value in this Area
Property History
| Date | Event | Price | Change | Sq Ft Price |
|---|---|---|---|---|
| 10/17/2024 10/17/24 | Sold | $575,000 | 0.0% | $203 / Sq Ft |
| 09/25/2024 09/25/24 | Pending | -- | -- | -- |
| 09/09/2024 09/09/24 | Price Changed | $575,000 | -8.0% | $203 / Sq Ft |
| 08/10/2024 08/10/24 | Price Changed | $625,000 | -7.4% | $221 / Sq Ft |
| 07/10/2024 07/10/24 | For Sale | $675,000 | -- | $238 / Sq Ft |
Tax History
| Year | Tax Paid | Tax Assessment Tax Assessment Total Assessment is a certain percentage of the fair market value that is determined by local assessors to be the total taxable value of land and additions on the property. | Land | Improvement |
|---|---|---|---|---|
| 2024 | $3,647 | $363,400 | $62,500 | $300,900 |
| 2023 | $3,551 | $363,400 | $62,500 | $300,900 |
| 2022 | $3,491 | $366,400 | $62,500 | $303,900 |
Mortgage History
| Date | Status | Loan Amount | Loan Type |
|---|---|---|---|
| Open | $460,000 | New Conventional | |
| Previous Owner | $75,000 | Credit Line Revolving |
Deed History
| Date | Type | Sale Price | Title Company |
|---|---|---|---|
| Warranty Deed | $575,000 | None Listed On Document |
Source: Doorify MLS
MLS Number: 10040213
APN: 9844790652
- Lot 4 Harding St
- 413 Chadwick Ln
- 300 Ashwick Dr
- Lot 3 Brookhollow Rd
- 427 Watson Rd
- 3605 W Ten Rd
- 000 Olivia Pope Way
- 00 Olivia Pope Way
- 0000 Olivia Pope Way
- 5410 Us 70
- 5410 U S 70
- 1319 Frazier Rd
- 1264 Wynn Starr Ln
- 1335 Frazier Rd
- 711 Kentcie Ln
- 6123 Us 70
- 4200 Harmony Church Rd
- 6123 U S 70
- Tbd N Frazier Rd
- 0 Service Rd
