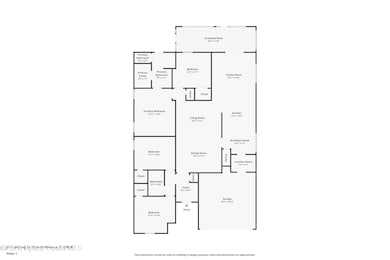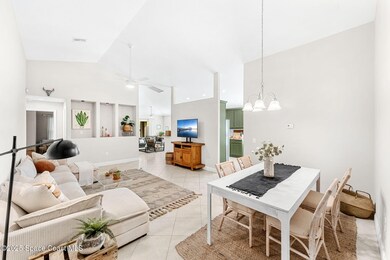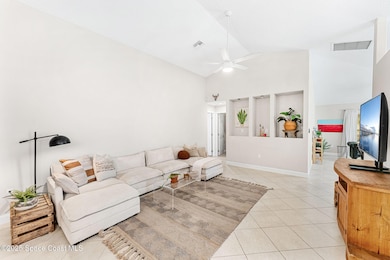
210 Ladybug Ct West Melbourne, FL 32904
Estimated payment $2,589/month
Highlights
- View of Trees or Woods
- Vaulted Ceiling
- Breakfast Area or Nook
- Melbourne Senior High School Rated A-
- Screened Porch
- Hurricane or Storm Shutters
About This Home
Tucked away on a peaceful cul-de-sac in the heart of Melbourne, this well-maintained 4BD/2BA, 2-car garage, CBS-constructed home offers the perfect blend of comfort & convenience! The spacious split floorplan features a foyer entry, vaulted ceilings, living room w/ dining, plus a family room- plenty of space for entertaining! Updates include stainless appliances, bedroom carpet, ceiling fans & interior paint in 2023. The eat-in kitchen offers ample cabinet space, granite countertops & breakfast bar, while the primary suite is complete w/ a large walk-in closet, dual sink granite countertop & tiled walk-in shower. A 4th bedroom is next to the primary- perfect for a nursery or office! Enjoy Florida living on the screened lanai w/ no neighbors behind you! Eye-catching curb appeal includes a paver driveway, coach lighting, gutters & mature landscaping. With a minimal HOA, No Rental Restrictions & just minutes from shopping, dining, major employers & the beaches, this home is a rare find!
Home Details
Home Type
- Single Family
Est. Annual Taxes
- $4,030
Year Built
- Built in 2014
Lot Details
- 6,534 Sq Ft Lot
- Property fronts a private road
- Street terminates at a dead end
- West Facing Home
- Vinyl Fence
- Front and Back Yard Sprinklers
HOA Fees
- $21 Monthly HOA Fees
Parking
- 2 Car Attached Garage
Home Design
- Shingle Roof
- Concrete Siding
- Block Exterior
- Asphalt
Interior Spaces
- 1,854 Sq Ft Home
- 1-Story Property
- Built-In Features
- Vaulted Ceiling
- Ceiling Fan
- Entrance Foyer
- Screened Porch
- Views of Woods
Kitchen
- Breakfast Area or Nook
- Eat-In Kitchen
- Breakfast Bar
- Electric Oven
- Microwave
- Ice Maker
- Dishwasher
- Disposal
Flooring
- Carpet
- Tile
Bedrooms and Bathrooms
- 4 Bedrooms
- Split Bedroom Floorplan
- Walk-In Closet
- 2 Full Bathrooms
- Shower Only
Laundry
- Dryer
- Washer
Home Security
- Security System Owned
- Hurricane or Storm Shutters
Schools
- University Park Elementary School
- Stone Middle School
- Melbourne High School
Utilities
- Central Heating and Cooling System
- Hot Water Heating System
- Electric Water Heater
- Cable TV Available
Community Details
- Briarcliff HOA
- Briarcliff Subdivision
Listing and Financial Details
- Assessor Parcel Number 28-37-05-04-00000.0-0011.00
Map
Home Values in the Area
Average Home Value in this Area
Tax History
| Year | Tax Paid | Tax Assessment Tax Assessment Total Assessment is a certain percentage of the fair market value that is determined by local assessors to be the total taxable value of land and additions on the property. | Land | Improvement |
|---|---|---|---|---|
| 2023 | $3,836 | $278,740 | $45,000 | $233,740 |
| 2022 | $3,319 | $240,860 | $0 | $0 |
| 2021 | $3,195 | $198,230 | $35,000 | $163,230 |
| 2020 | $2,941 | $179,930 | $25,000 | $154,930 |
| 2019 | $2,915 | $172,510 | $20,000 | $152,510 |
| 2018 | $2,919 | $168,440 | $20,000 | $148,440 |
| 2017 | $2,802 | $158,280 | $20,000 | $138,280 |
| 2016 | $2,773 | $151,990 | $15,000 | $136,990 |
| 2015 | $2,636 | $135,210 | $15,000 | $120,210 |
| 2014 | $221 | $15,000 | $15,000 | $0 |
Property History
| Date | Event | Price | Change | Sq Ft Price |
|---|---|---|---|---|
| 04/02/2025 04/02/25 | Price Changed | $399,900 | -3.6% | $216 / Sq Ft |
| 03/05/2025 03/05/25 | For Sale | $415,000 | +2.5% | $224 / Sq Ft |
| 04/12/2024 04/12/24 | Sold | $405,000 | +2.0% | $214 / Sq Ft |
| 03/21/2024 03/21/24 | Pending | -- | -- | -- |
| 03/19/2024 03/19/24 | Price Changed | $397,000 | -4.3% | $210 / Sq Ft |
| 03/08/2024 03/08/24 | For Sale | $414,900 | -- | $219 / Sq Ft |
Deed History
| Date | Type | Sale Price | Title Company |
|---|---|---|---|
| Warranty Deed | $405,000 | Southern Capital Title Agency |
Mortgage History
| Date | Status | Loan Amount | Loan Type |
|---|---|---|---|
| Open | $392,850 | New Conventional |
Similar Homes in the area
Source: Space Coast MLS (Space Coast Association of REALTORS®)
MLS Number: 1039123
APN: 28-37-05-04-00000.0-0011.00
- 89 NW Irwin Ave
- 41 Piney Branch Way Unit A
- 158 San Paulo Cir Unit 6-158
- 109 San Paulo Cir Unit 15109
- 144 San Paulo Cir Unit 10144
- 256 San Paulo Cir Unit 11256
- 270 San Paulo Ct Unit 17270
- 46 Piney Branch Way Unit B
- 907 Espanola Way
- 1735 W Hibicus Blvd
- 1915 Westwood Blvd
- 1919 Westwood Blvd
- 1923 Westwood Blvd
- 1923 Poinsetta Blvd
- 153 Murano Dr
- 283 Murano Dr
- 244 Murano Dr
- 329 Park Hill Blvd
- 814 Hall St
- 637 Espanola Way






