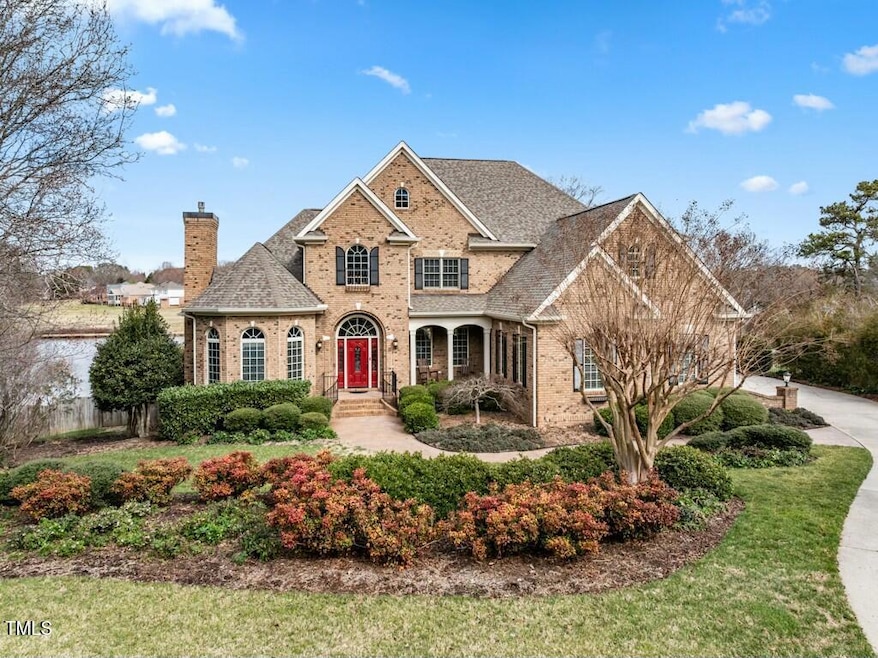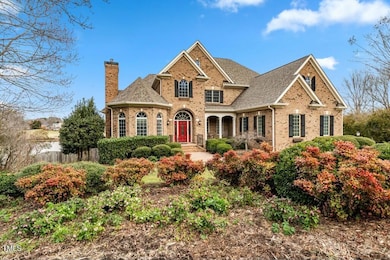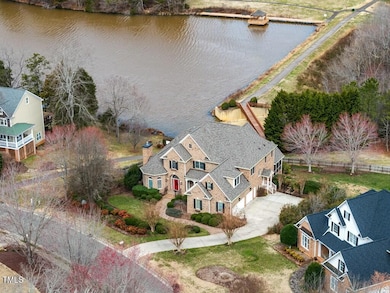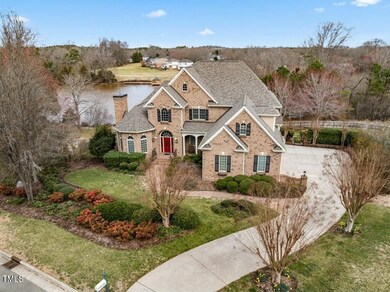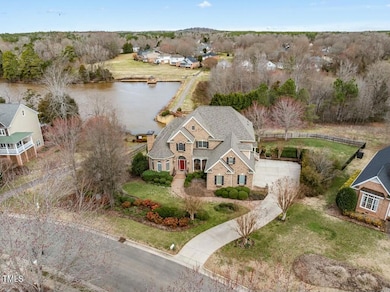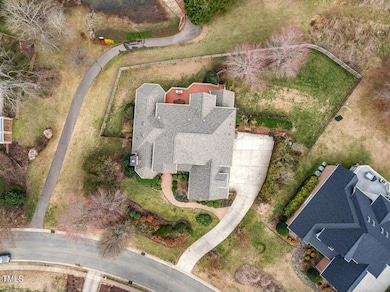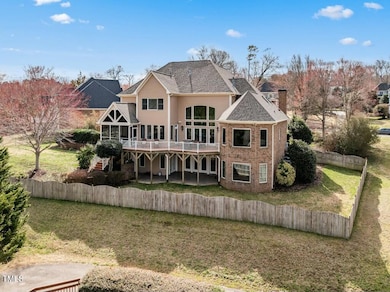
210 Lake Manor Rd Chapel Hill, NC 27516
Lake Hogan Farms NeighborhoodEstimated payment $11,963/month
Highlights
- 156 Feet of Waterfront
- Home Theater
- Lake On Lot
- Morris Grove Elementary School Rated A
- Spa
- Lake View
About This Home
Extraordinary WATERFRONT traditional-style Estate in the sought-after Lake Hogan Farms subdivision. This massive property is divided in 2 levels plus a full entertainment basement. Main level entrance has a two story great room with a cast stone fireplace, den/office with another fireplace, formal dining, eat-in kitchen loaded with high-end stainless steel appliances, large breakfast nook, screened-in porch, and a huge deck overlooking Lake Hogan. Second level has 4 bedrooms plus 2 bonus rooms & 2 full jack-and-jill baths. Basement features a spacious billiard/living area, media room, exercise room (potentially can be turned into a Theater room) and another bedroom suite w/ full bath. Home also features a 3-car garage, sitting on 0.52 acres with a fenced-in backyard, and a path right next to your front door to walk around Lake Hogan. Homeowners can also enjoy access to Lake Hogan Farm's clubhouse, pool, and tennis courts. Call us today to schedule visit, it won't last long!
Home Details
Home Type
- Single Family
Est. Annual Taxes
- $18,605
Year Built
- Built in 2002 | Remodeled
Lot Details
- 0.52 Acre Lot
- Lot Dimensions are 113'x178'x46'x133'x23'x121'
- 156 Feet of Waterfront
- Lake Front
- Gated Home
- Wood Fence
- Back Yard Fenced
- Irregular Lot
- Irrigation Equipment
- Landscaped with Trees
- Property is zoned R20
HOA Fees
- $93 Monthly HOA Fees
Parking
- 3 Car Attached Garage
- Parking Pad
- Side Facing Garage
- Garage Door Opener
- Private Driveway
- 3 Open Parking Spaces
Home Design
- Transitional Architecture
- Traditional Architecture
- Brick Veneer
- Concrete Foundation
- Shingle Roof
Interior Spaces
- 1-Story Property
- Central Vacuum
- Bookcases
- Smooth Ceilings
- Cathedral Ceiling
- Ceiling Fan
- Recessed Lighting
- Drapes & Rods
- Blinds
- Entrance Foyer
- Living Room with Fireplace
- 2 Fireplaces
- Breakfast Room
- Dining Room
- Home Theater
- Den with Fireplace
- Recreation Room
- Bonus Room
- Screened Porch
- Storage
- Home Gym
- Lake Views
- Pull Down Stairs to Attic
Kitchen
- Eat-In Kitchen
- Double Oven
- Gas Oven
- Gas Range
- Microwave
- Freezer
- Ice Maker
- Dishwasher
- Stainless Steel Appliances
- Smart Appliances
- Kitchen Island
- Granite Countertops
- Disposal
Flooring
- Wood
- Carpet
- Ceramic Tile
Bedrooms and Bathrooms
- 6 Bedrooms
- Walk-In Closet
- Whirlpool Bathtub
Laundry
- Laundry Room
- Laundry on main level
Finished Basement
- Heated Basement
- Walk-Out Basement
- Walk-Up Access
- Interior and Exterior Basement Entry
Home Security
- Home Security System
- Intercom
Outdoor Features
- Spa
- Lake On Lot
- Deck
- Rain Gutters
Schools
- Morris Grove Elementary School
- Mcdougle Middle School
- Chapel Hill High School
Utilities
- Forced Air Zoned Heating and Cooling System
- Heating System Uses Natural Gas
- Natural Gas Connected
- Water Heater
- Cable TV Available
Listing and Financial Details
- Assessor Parcel Number 9870006108
Community Details
Overview
- Association fees include insurance
- Lake Hogan Farms HOA Co/Cas Association, Phone Number (910) 295-3791
- Lake Hogan Farms Subdivision
- Community Lake
Amenities
- Clubhouse
Recreation
- Tennis Courts
- Community Playground
- Community Pool
Map
Home Values in the Area
Average Home Value in this Area
Tax History
| Year | Tax Paid | Tax Assessment Tax Assessment Total Assessment is a certain percentage of the fair market value that is determined by local assessors to be the total taxable value of land and additions on the property. | Land | Improvement |
|---|---|---|---|---|
| 2024 | $18,943 | $1,117,200 | $315,000 | $802,200 |
| 2023 | $18,618 | $1,117,200 | $315,000 | $802,200 |
| 2022 | $18,405 | $1,117,200 | $315,000 | $802,200 |
| 2021 | $18,265 | $1,117,200 | $315,000 | $802,200 |
| 2020 | $18,034 | $1,061,200 | $315,000 | $746,200 |
| 2018 | $17,681 | $1,061,200 | $315,000 | $746,200 |
| 2017 | $18,246 | $1,061,200 | $315,000 | $746,200 |
| 2016 | $18,246 | $1,082,421 | $208,155 | $874,266 |
| 2015 | $18,246 | $1,082,421 | $208,155 | $874,266 |
| 2014 | $18,206 | $1,082,421 | $208,155 | $874,266 |
Property History
| Date | Event | Price | Change | Sq Ft Price |
|---|---|---|---|---|
| 03/05/2025 03/05/25 | For Sale | $1,849,000 | -- | $285 / Sq Ft |
Deed History
| Date | Type | Sale Price | Title Company |
|---|---|---|---|
| Warranty Deed | $920,000 | -- | |
| Warranty Deed | $905,000 | -- | |
| Interfamily Deed Transfer | -- | -- | |
| Warranty Deed | $155,000 | -- |
Mortgage History
| Date | Status | Loan Amount | Loan Type |
|---|---|---|---|
| Open | $300,000 | Credit Line Revolving | |
| Closed | $100,000 | Credit Line Revolving | |
| Closed | $200,000 | New Conventional | |
| Previous Owner | $650,000 | Fannie Mae Freddie Mac | |
| Previous Owner | $100,000 | Credit Line Revolving | |
| Previous Owner | $540,000 | Fannie Mae Freddie Mac | |
| Previous Owner | $100,000 | Credit Line Revolving | |
| Previous Owner | $450,000 | No Value Available | |
| Previous Owner | $500,000 | Construction | |
| Closed | $164,500 | No Value Available |
Similar Homes in Chapel Hill, NC
Source: Doorify MLS
MLS Number: 10080072
APN: 9870006108
- 105 Dairy Ct
- 106 Dairy Ct
- 101 Redfoot Run Rd
- 314 Hogan Woods Cir
- 109 Jones Creek Place
- 214 S Camellia St
- 304 Homestead Rd
- 804 Long Meadows Rd
- 105 Della St
- 8780 Old Nc 86
- 8504 Old Nc 86
- 8111 Reynard Rd
- 430 Wyndham Dr
- 8116 Reynard Rd
- 110 Bellamy Ln Unit 207
- 110 Bellamy Ln Unit 206
- 110 Bellamy Ln Unit 203
- 110 Bellamy Ln Unit 109
- 110 Bellamy Ln Unit 108
- 110 Bellamy Ln Unit 107
