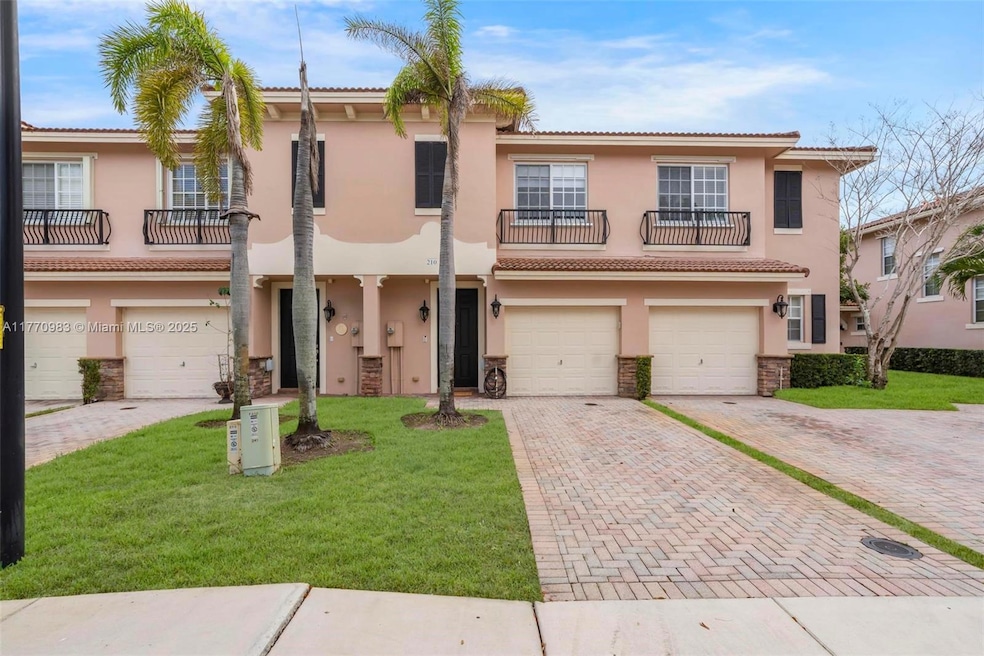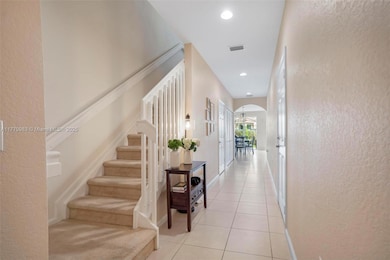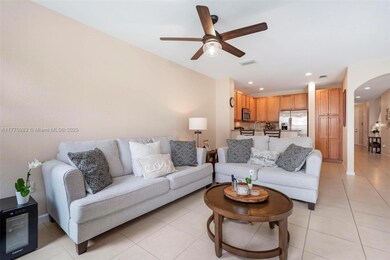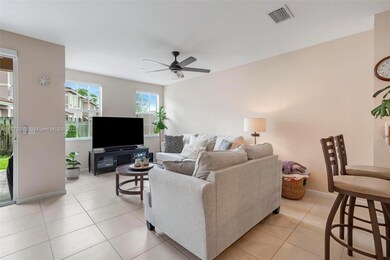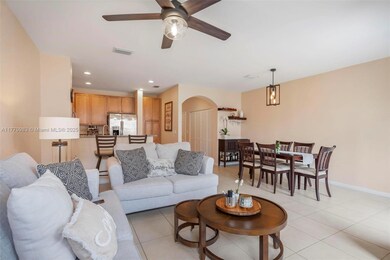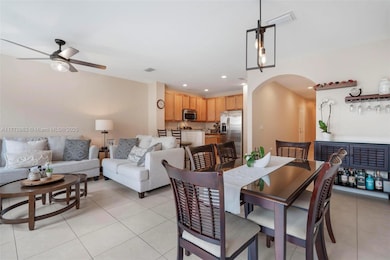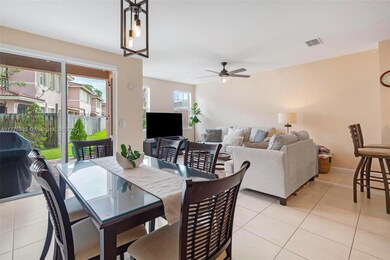
210 Las Brisas Cir Sunrise, FL 33326
New River Estates NeighborhoodEstimated payment $3,709/month
Highlights
- Sitting Area In Primary Bedroom
- Clubhouse
- Garden View
- Indian Trace Elementary School Rated A
- Roman Tub
- 3-minute walk to Sawgrass Sanctuary
About This Home
Beautifully maintained 3 bed 2.5 bath townhome in a peaceful, nature-filled Weston community. Step through the entryway and into a light-filled open concept main floor where the kitchen, living, and dining areas flow seamlessly. The updated kitchen has granite countertops & S/S appliances. Upstairs offers an expansive primary suite, two guest bedrooms, and a versatile loft, ideal for a home office or extra space. Additional highlights include tile floors and laundry on the main level, one car garage, and generous storage closet. Conveniently located near parks, dining, and highways, and top rated schools. Perfect for anyone looking for low maintenance living in one of Weston’s most desirable neighborhoods. This home qualifies for a community lending program with a discounted interest rate.
Townhouse Details
Home Type
- Townhome
Est. Annual Taxes
- $5,883
Year Built
- Built in 2008
HOA Fees
- $233 Monthly HOA Fees
Parking
- 1 Car Garage
Home Design
- Concrete Block And Stucco Construction
Interior Spaces
- 1,980 Sq Ft Home
- 2-Story Property
- Ceiling Fan
- Entrance Foyer
- Family Room
- Combination Dining and Living Room
- Loft
- Utility Room in Garage
- Storage Room
- Garden Views
Kitchen
- Eat-In Kitchen
- Electric Range
- Microwave
- Dishwasher
- Snack Bar or Counter
- Disposal
Flooring
- Carpet
- Ceramic Tile
Bedrooms and Bathrooms
- 3 Bedrooms
- Sitting Area In Primary Bedroom
- Primary Bedroom Upstairs
- Walk-In Closet
- Dual Sinks
- Roman Tub
- Jettted Tub and Separate Shower in Primary Bathroom
Laundry
- Laundry in Garage
- Dryer
- Washer
Home Security
Outdoor Features
- Patio
- Porch
Schools
- Indian Trace Elementary School
- Tequesta Trace Middle School
- Western High School
Utilities
- Central Heating and Cooling System
- Electric Water Heater
Listing and Financial Details
- Assessor Parcel Number 504004100350
Community Details
Overview
- Las Brisas Condos
- F And H Plat Subdivision
Amenities
- Clubhouse
- Community Center
- Party Room
Recreation
- Community Playground
- Community Pool
Pet Policy
- Breed Restrictions
Security
- Complete Panel Shutters or Awnings
- Fire and Smoke Detector
Map
Home Values in the Area
Average Home Value in this Area
Tax History
| Year | Tax Paid | Tax Assessment Tax Assessment Total Assessment is a certain percentage of the fair market value that is determined by local assessors to be the total taxable value of land and additions on the property. | Land | Improvement |
|---|---|---|---|---|
| 2025 | $5,883 | $323,160 | -- | -- |
| 2024 | $5,763 | $314,060 | -- | -- |
| 2023 | $5,763 | $304,570 | $0 | $0 |
| 2022 | $5,477 | $295,700 | $0 | $0 |
| 2021 | $5,325 | $287,090 | $0 | $0 |
| 2020 | $5,216 | $283,130 | $37,200 | $245,930 |
| 2019 | $5,161 | $280,270 | $37,200 | $243,070 |
| 2018 | $5,725 | $269,570 | $46,500 | $223,070 |
| 2017 | $5,578 | $258,140 | $0 | $0 |
| 2016 | $5,620 | $254,140 | $0 | $0 |
| 2015 | $5,711 | $251,850 | $0 | $0 |
| 2014 | $5,355 | $233,660 | $0 | $0 |
| 2013 | -- | $212,420 | $46,500 | $165,920 |
Property History
| Date | Event | Price | Change | Sq Ft Price |
|---|---|---|---|---|
| 03/26/2025 03/26/25 | For Sale | $535,000 | -- | $270 / Sq Ft |
Deed History
| Date | Type | Sale Price | Title Company |
|---|---|---|---|
| Special Warranty Deed | $310,000 | North American Title Company |
Mortgage History
| Date | Status | Loan Amount | Loan Type |
|---|---|---|---|
| Open | $220,472 | New Conventional | |
| Closed | $239,950 | Unknown |
Similar Homes in the area
Source: MIAMI REALTORS® MLS
MLS Number: A11770983
APN: 50-40-04-10-0350
- 210 Las Brisas Cir
- 129 Riverwalk Cir Unit 129
- 294 Las Brisas Cir
- 105 Riviera Cir
- 200 W Riverbend Dr
- 15710 E Waterside Cir Unit 101
- 15710 E Waterside Cir Unit 205
- 357 W Riverbend Dr
- 15801 W Waterside Cir Unit 105
- 500 Woodgate Cir
- 205 SW 159th Way
- 313 Lakeside Ct Unit 237
- 216 Lakeside Cir Unit 1
- 225 Lakeside Cir
- 296 Fairway Cir Unit 104
- 14672 Vista Luna Dr
- 16051 Blatt Blvd Unit 401
- 16051 Blatt Blvd Unit 106
- 347 Fairway Cir Unit 62
- 755 SW 148th Ave Unit 1101
