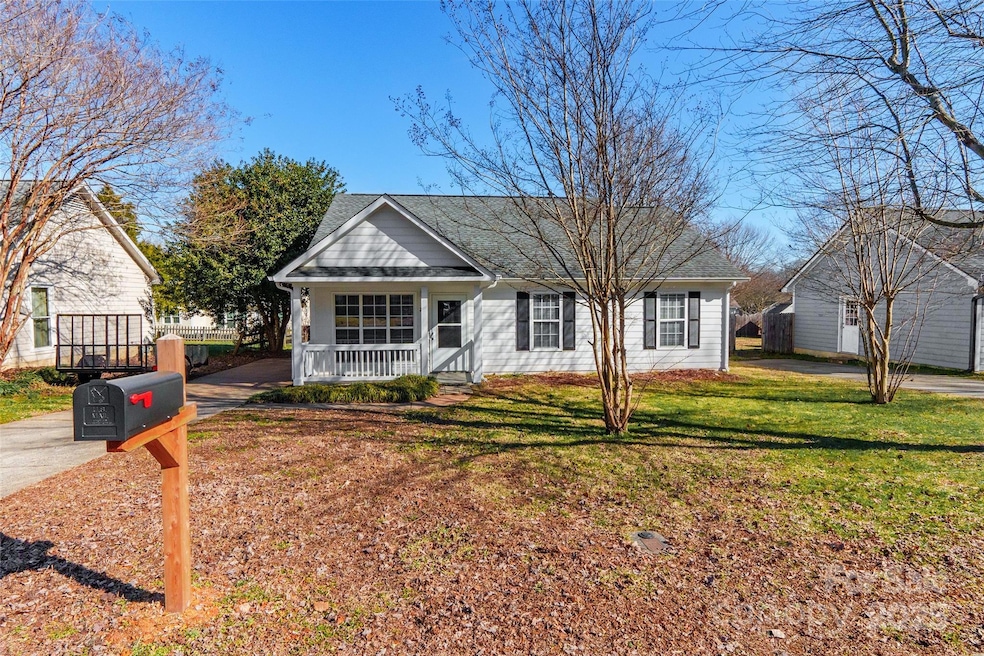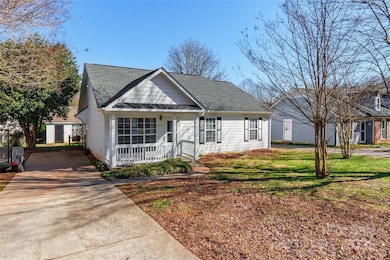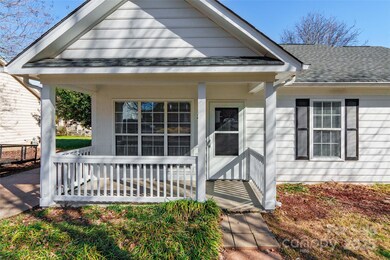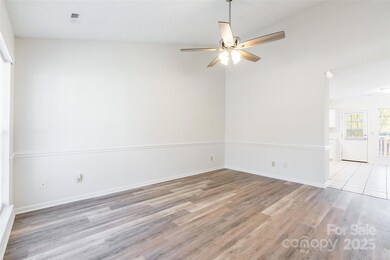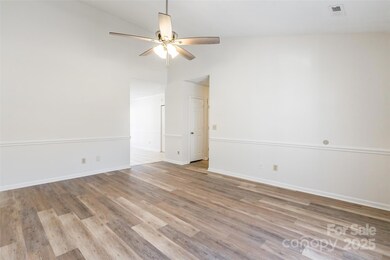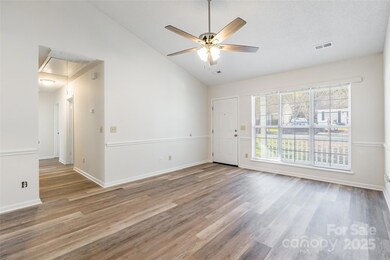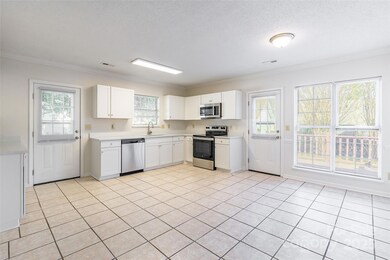
210 Lauren Dr Indian Trail, NC 28079
Highlights
- Deck
- Ranch Style House
- Walk-In Closet
- Indian Trail Elementary School Rated A
- Covered patio or porch
- Laundry Room
About This Home
As of March 2025Welcome to this charming cottage home in a NO HOA community. Relax or entertain on the front porch or spacious back deck. The family room boasts vaulted ceilings and an abundance of natural light. The recently remodeled kitchen features new cabinets, stainless steel appliances, an SS sink, and quartz countertops. With fresh paint and luxury vinyl plank flooring throughout, this home is move-in ready. Conveniently located near shopping, dining, and amenities—come see it for yourself and make it yours today!
Last Agent to Sell the Property
Stephen Cooley Real Estate Brokerage Email: shannonyoung@stephencooley.com License #332079
Co-Listed By
Stephen Cooley Real Estate Brokerage Email: shannonyoung@stephencooley.com License #261425
Home Details
Home Type
- Single Family
Est. Annual Taxes
- $1,879
Year Built
- Built in 1993
Lot Details
- Fenced
- Property is zoned AP4
Parking
- Driveway
Home Design
- Ranch Style House
- Slab Foundation
- Hardboard
Interior Spaces
- 1,249 Sq Ft Home
- Pull Down Stairs to Attic
- Laundry Room
Kitchen
- Electric Oven
- Electric Range
- Microwave
- Dishwasher
Flooring
- Tile
- Vinyl
Bedrooms and Bathrooms
- 3 Main Level Bedrooms
- Walk-In Closet
- 2 Full Bathrooms
- Garden Bath
Outdoor Features
- Deck
- Covered patio or porch
- Shed
Schools
- Indian Trail Elementary School
- Sun Valley Middle School
- Sun Valley High School
Utilities
- Central Air
- Heating System Uses Natural Gas
- Gas Water Heater
Community Details
- Village At Indian Trail Subdivision
Listing and Financial Details
- Assessor Parcel Number 07-114-285
Map
Home Values in the Area
Average Home Value in this Area
Property History
| Date | Event | Price | Change | Sq Ft Price |
|---|---|---|---|---|
| 03/18/2025 03/18/25 | Sold | $317,500 | -0.8% | $254 / Sq Ft |
| 02/10/2025 02/10/25 | Price Changed | $319,900 | -1.5% | $256 / Sq Ft |
| 01/24/2025 01/24/25 | For Sale | $324,900 | 0.0% | $260 / Sq Ft |
| 01/03/2019 01/03/19 | Rented | $1,200 | 0.0% | -- |
| 12/11/2018 12/11/18 | For Rent | $1,200 | +17.1% | -- |
| 02/01/2016 02/01/16 | Rented | $1,025 | +2.5% | -- |
| 01/22/2016 01/22/16 | Under Contract | -- | -- | -- |
| 01/20/2016 01/20/16 | For Rent | $1,000 | +5.3% | -- |
| 01/22/2014 01/22/14 | Rented | $950 | 0.0% | -- |
| 12/23/2013 12/23/13 | Under Contract | -- | -- | -- |
| 11/21/2013 11/21/13 | For Rent | $950 | -- | -- |
Tax History
| Year | Tax Paid | Tax Assessment Tax Assessment Total Assessment is a certain percentage of the fair market value that is determined by local assessors to be the total taxable value of land and additions on the property. | Land | Improvement |
|---|---|---|---|---|
| 2024 | $1,879 | $220,900 | $38,000 | $182,900 |
| 2023 | $1,866 | $220,900 | $38,000 | $182,900 |
| 2022 | $1,866 | $220,900 | $38,000 | $182,900 |
| 2021 | $1,865 | $220,900 | $38,000 | $182,900 |
| 2020 | $965 | $122,800 | $21,000 | $101,800 |
| 2019 | $1,239 | $122,800 | $21,000 | $101,800 |
| 2018 | $970 | $124,200 | $21,000 | $103,200 |
| 2017 | $1,315 | $124,200 | $21,000 | $103,200 |
| 2016 | $1,014 | $124,200 | $21,000 | $103,200 |
| 2015 | $1,028 | $124,200 | $21,000 | $103,200 |
| 2014 | $789 | $111,500 | $27,000 | $84,500 |
Mortgage History
| Date | Status | Loan Amount | Loan Type |
|---|---|---|---|
| Open | $306,776 | FHA | |
| Closed | $306,776 | FHA | |
| Previous Owner | $75,000 | Unknown | |
| Previous Owner | $70,500 | Unknown |
Deed History
| Date | Type | Sale Price | Title Company |
|---|---|---|---|
| Warranty Deed | $317,500 | None Listed On Document | |
| Warranty Deed | $317,500 | None Listed On Document | |
| Warranty Deed | -- | None Available |
Similar Homes in the area
Source: Canopy MLS (Canopy Realtor® Association)
MLS Number: 4215643
APN: 07-114-285
- 415 Indian Trail Rd S
- 1608 Waxhaw Indian Trail Rd
- 1009 Summer Creste Dr
- 336 Abington St
- 124 Balboa St Unit 26
- 319 Pond Place Ln
- 0 Old Monroe Rd Unit 38 CAR4050924
- 306 Willow Wood Ct
- 3007 Sandbox Cir
- 3005 Sandbox Cir
- 5000 Tulip Ln
- 5601 Indian Brook Dr
- 2100 Bluebonnet Ln
- 5019 Poplar Glen Dr
- 247 Aylesbury Ln
- 125 Plyler Rd
- 3013 Spring Fancy Ln
- 6002 Sentinel Dr
- 624 Catawba Cir N
- 1015 Raywood Ct
