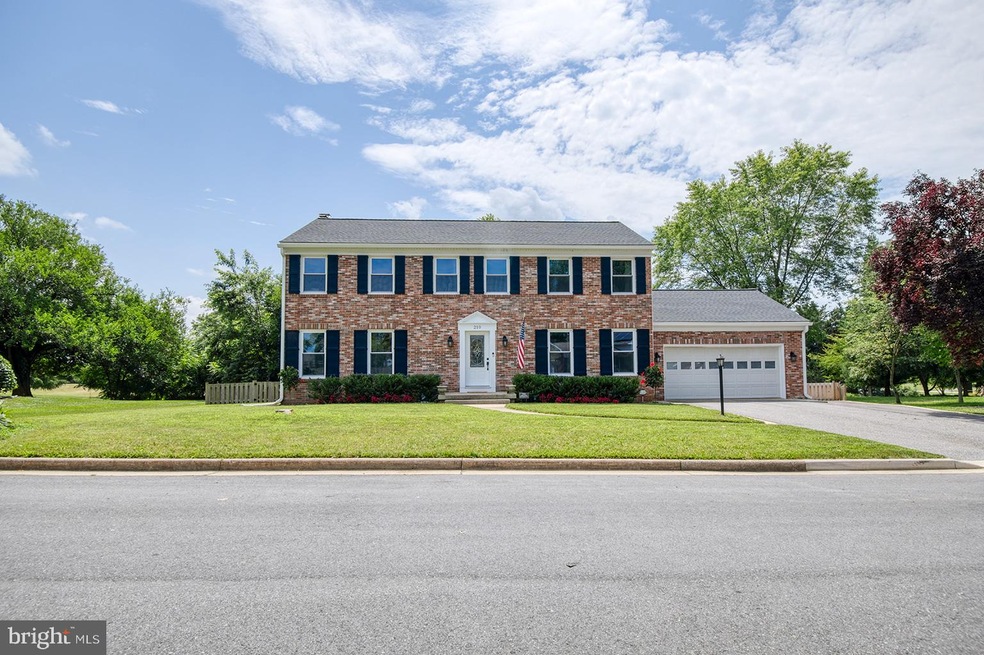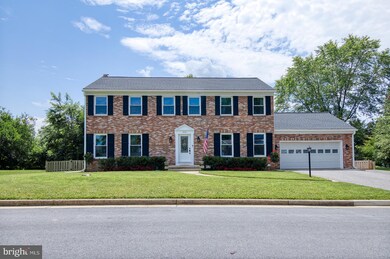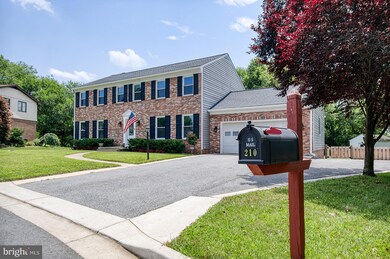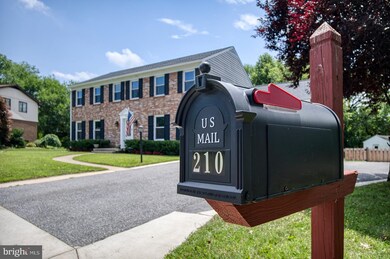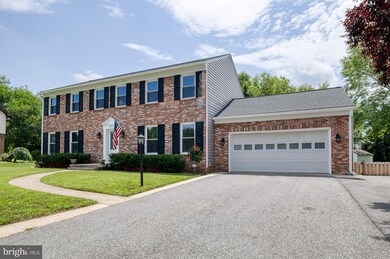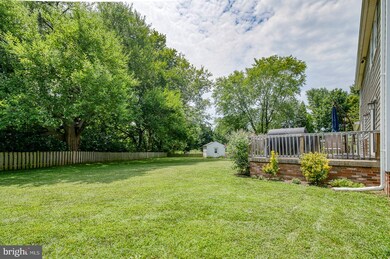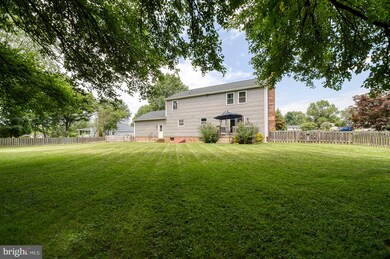
210 Lombardy Ct Middletown, MD 21769
Middletown NeighborhoodHighlights
- Gourmet Kitchen
- Golf Course View
- Traditional Architecture
- Middletown Elementary School Rated A-
- Open Floorplan
- Wood Flooring
About This Home
As of September 2021No HOA on this one! PLUS you won't find 5 bedrooms upstairs very often - but you do here! This home with stoic curb appeal sits on a beautifully fenced flat lot that backs up to the Richland Golf Course. This private backyard has plenty of room for family ball games, cook outs and other backyard fun. As if you're not sold already, the windows were replaced in 2017 and the roof and siding in 2018.
Walk through the gorgeous glass front door and step onto beautiful wood floors stretching out into an open floor plan that's perfect for entertaining friends and family. Best part about this large open floor plan is that it generates enough space for any gathering and yet the separate formal dining room allows for those quiet, peaceful family moments or getting rowdy playing board games.
Scoot up the stairs and find all 5 bedrooms and 2 full baths! Huge Master Bedroom at the top of the stairs with master bath and dressing area with large closet. The other four bedrooms, each with sunlit windows and generous closet space, are perfect for kids rooms, office space or guest bedrooms.
OK, let's talk about the kitchen! This beautifully updated kitchen includes granite countertops, stainless steel appliances, ultra quiet dishwasher, convection/microwave oven and a wall oven, easy close drawers and cabinet doors, a Lazy Susan corner cabinet, a pop-up mixer cabinet, Core Guard sink base cabinet (protects from leaks or spills), motorized Blum servo-drive waste basket cabinet, over sized pots and pans drawers, kitchen utensil cabinet, large pantry cabinet, and best of all, easy access pull out drawers inside cabinets.
Just off the kitchen you'll pass the first floor bath, which has been beautifully updated with tile shower and granite sink-top, and access a spacious two car garage with opener and plenty of parking space for motorcycles, bikes, cars, and other fun toys.
Located in an established Middletown neighborhood on a quiet street, you're within walking distance to downtown, schools, parks, trails, shopping, restaurants, events and all the many wonderful things Middletown has to offer.
This classic home with modern updates won't last long!
Last Agent to Sell the Property
Marla Johnson
Maryland Real Estate Group LLC
Co-Listed By
Alisa Lowery
Maryland Real Estate Group LLC
Last Buyer's Agent
Angela Kinna
Redfin Corp License #671435

Home Details
Home Type
- Single Family
Est. Annual Taxes
- $4,924
Year Built
- Built in 1976
Lot Details
- 0.39 Acre Lot
- Cul-De-Sac
- No Through Street
- Back Yard Fenced and Front Yard
- Property is in excellent condition
Parking
- 2 Car Attached Garage
- 4 Driveway Spaces
- Garage Door Opener
Home Design
- Traditional Architecture
- Vinyl Siding
- Brick Front
Interior Spaces
- Property has 3 Levels
- Open Floorplan
- Chair Railings
- Crown Molding
- Ceiling Fan
- 2 Fireplaces
- Wood Burning Fireplace
- Window Screens
- Great Room
- Family Room Off Kitchen
- Living Room
- Dining Room
- Wood Flooring
- Golf Course Views
- Finished Basement
Kitchen
- Gourmet Kitchen
- Built-In Oven
- Built-In Range
- Stove
- Range Hood
- Built-In Microwave
- ENERGY STAR Qualified Refrigerator
- Ice Maker
- Dishwasher
- Stainless Steel Appliances
- Kitchen Island
- Upgraded Countertops
- Disposal
Bedrooms and Bathrooms
- 5 Bedrooms
- En-Suite Bathroom
- Bathtub with Shower
Laundry
- Laundry Room
- Laundry on lower level
- Dryer
- Washer
Schools
- Middletown
- Middletown High School
Utilities
- Central Air
- Heating System Uses Oil
- Heat Pump System
- Vented Exhaust Fan
- Water Treatment System
- Electric Water Heater
- Water Conditioner is Owned
- Water Conditioner
Additional Features
- More Than Two Accessible Exits
- ENERGY STAR Qualified Equipment
- Outbuilding
Community Details
- No Home Owners Association
- Woodmere South Subdivision
Listing and Financial Details
- Assessor Parcel Number 1103143023
Map
Home Values in the Area
Average Home Value in this Area
Property History
| Date | Event | Price | Change | Sq Ft Price |
|---|---|---|---|---|
| 04/17/2025 04/17/25 | For Sale | $699,900 | 0.0% | $202 / Sq Ft |
| 10/29/2024 10/29/24 | Off Market | $699,900 | -- | -- |
| 09/10/2021 09/10/21 | Sold | $520,000 | +4.0% | $150 / Sq Ft |
| 08/02/2021 08/02/21 | Pending | -- | -- | -- |
| 07/31/2021 07/31/21 | For Sale | $499,900 | 0.0% | $144 / Sq Ft |
| 06/01/2020 06/01/20 | Rented | $2,400 | 0.0% | -- |
| 04/02/2020 04/02/20 | Under Contract | -- | -- | -- |
| 03/26/2020 03/26/20 | For Rent | $2,400 | 0.0% | -- |
| 06/21/2013 06/21/13 | Sold | $385,000 | -3.7% | $104 / Sq Ft |
| 05/17/2013 05/17/13 | Pending | -- | -- | -- |
| 05/02/2013 05/02/13 | For Sale | $399,999 | -- | $108 / Sq Ft |
Tax History
| Year | Tax Paid | Tax Assessment Tax Assessment Total Assessment is a certain percentage of the fair market value that is determined by local assessors to be the total taxable value of land and additions on the property. | Land | Improvement |
|---|---|---|---|---|
| 2024 | $6,049 | $414,467 | $0 | $0 |
| 2023 | $5,271 | $373,200 | $81,800 | $291,400 |
| 2022 | $5,138 | $363,633 | $0 | $0 |
| 2021 | $4,939 | $354,067 | $0 | $0 |
| 2020 | $4,925 | $344,500 | $81,800 | $262,700 |
| 2019 | $4,872 | $344,500 | $81,800 | $262,700 |
| 2018 | $4,837 | $344,500 | $81,800 | $262,700 |
| 2017 | $4,501 | $349,500 | $0 | $0 |
| 2016 | $4,078 | $317,733 | $0 | $0 |
| 2015 | $4,078 | $285,967 | $0 | $0 |
| 2014 | $4,078 | $254,200 | $0 | $0 |
Mortgage History
| Date | Status | Loan Amount | Loan Type |
|---|---|---|---|
| Open | $538,720 | VA | |
| Previous Owner | $486,816 | VA | |
| Previous Owner | $345,950 | FHA | |
| Previous Owner | $308,000 | New Conventional |
Deed History
| Date | Type | Sale Price | Title Company |
|---|---|---|---|
| Deed | $520,000 | Lawyers Signature Stlmts Llc | |
| Deed | $469,900 | None Available | |
| Interfamily Deed Transfer | -- | None Available | |
| Deed | $385,000 | Commonwealth Land Title Insu | |
| Deed | -- | -- |
Similar Homes in Middletown, MD
Source: Bright MLS
MLS Number: MDFR2001450
APN: 03-143023
- 109 Tobias Run
- 211 Broad St
- 26 Wash House Cir
- 15 Walnut Pond Ct
- 0 Old Middletown Rd
- 107 Mina Dr
- 15 Wagon Shed Ln
- 100 W Main St
- 7308 Countryside Dr
- 7303 W Springbrook Ct
- 211 Rod Cir
- 7114 Emerald Ct
- 4180 Appaloosa Ln
- 7811 Ifert Dr
- 3234 Bidle Rd
- 15 Hoffman Dr
- 4412 Old National Pike
- 4502 Unakite Rd
- 7308 Poplar Ln
- 10 Knoll Side Ln
