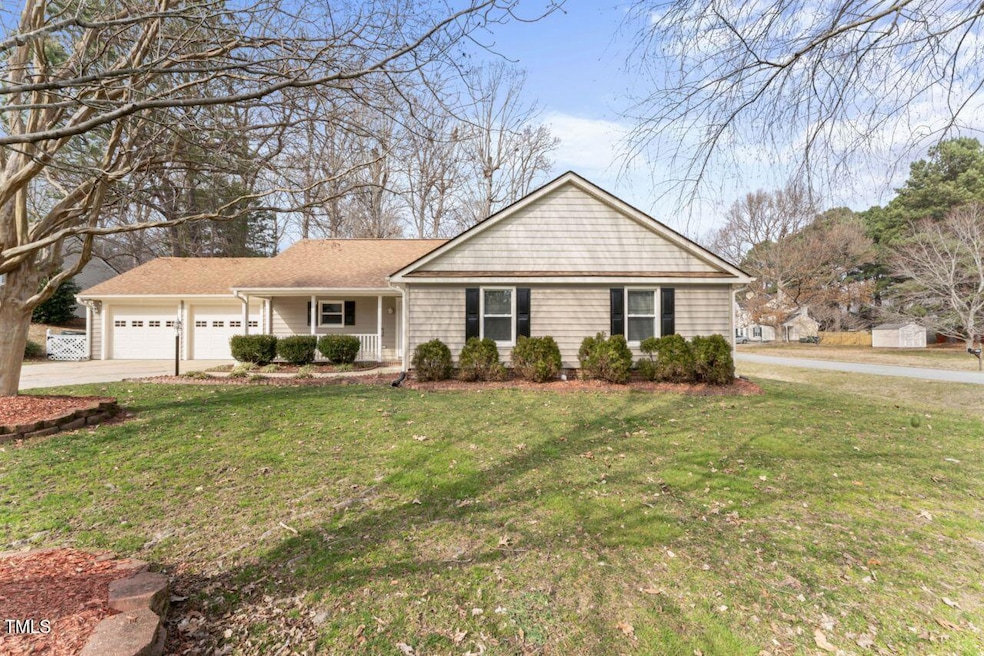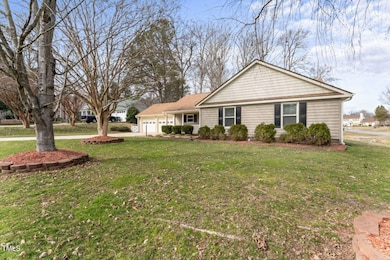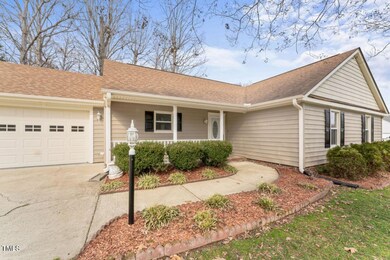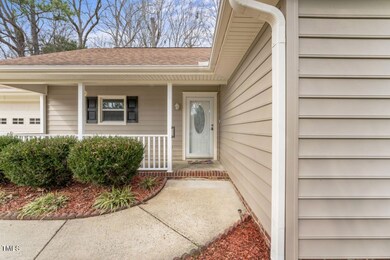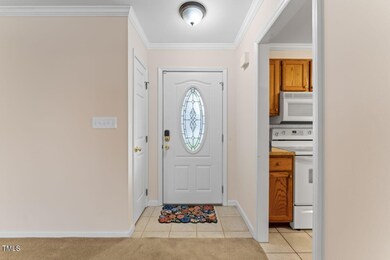
210 Long Crescent Dr Durham, NC 27712
Highlights
- Corner Lot
- Neighborhood Views
- Separate Outdoor Workshop
- No HOA
- Covered patio or porch
- 2 Car Attached Garage
About This Home
As of April 2025This lovely three bedroom two bath ranch home features new interior paint, large family room with gas log fireplace, spacious primary bedroom with WIC, primary bath has soaker tub and walk-in shower, oversized two-car garage with storage closet. Backyard is nicely landscaped with a shady patio and two outbuildings, one wired for a great workshop! All nestled on a corner lot in the established Brittany Woods neighborhood with NO HOA!
Home Details
Home Type
- Single Family
Est. Annual Taxes
- $3,045
Year Built
- Built in 1992
Lot Details
- 0.37 Acre Lot
- Lot Dimensions are 153x105x146x99
- Landscaped
- Corner Lot
- Back and Front Yard
- Property is zoned R-20
Parking
- 2 Car Attached Garage
- 2 Open Parking Spaces
Home Design
- Slab Foundation
- Asphalt Roof
- Vinyl Siding
Interior Spaces
- 1,442 Sq Ft Home
- 1-Story Property
- Crown Molding
- Smooth Ceilings
- Ceiling Fan
- Gas Fireplace
- Family Room with Fireplace
- Combination Dining and Living Room
- Utility Room
- Neighborhood Views
- Pull Down Stairs to Attic
Kitchen
- Eat-In Kitchen
- Electric Oven
- Microwave
- Ice Maker
- Dishwasher
Flooring
- Carpet
- Tile
- Vinyl
Bedrooms and Bathrooms
- 3 Bedrooms
- Walk-In Closet
- 2 Full Bathrooms
- Separate Shower in Primary Bathroom
- Bathtub with Shower
- Walk-in Shower
Laundry
- Laundry in Garage
- Stacked Washer and Dryer
Home Security
- Home Security System
- Storm Doors
Outdoor Features
- Covered patio or porch
- Separate Outdoor Workshop
- Outdoor Storage
- Rain Gutters
Schools
- Eno Valley Elementary School
- Carrington Middle School
- Northern High School
Utilities
- Forced Air Heating and Cooling System
- Heating System Uses Natural Gas
- Natural Gas Connected
- High Speed Internet
- Phone Available
- Cable TV Available
Community Details
- No Home Owners Association
- Brittany Woods Subdivision
Listing and Financial Details
- Assessor Parcel Number 185430
Map
Home Values in the Area
Average Home Value in this Area
Property History
| Date | Event | Price | Change | Sq Ft Price |
|---|---|---|---|---|
| 04/11/2025 04/11/25 | Sold | $350,000 | -2.8% | $243 / Sq Ft |
| 03/27/2025 03/27/25 | Pending | -- | -- | -- |
| 03/19/2025 03/19/25 | For Sale | $360,000 | 0.0% | $250 / Sq Ft |
| 03/05/2025 03/05/25 | Pending | -- | -- | -- |
| 02/28/2025 02/28/25 | For Sale | $360,000 | -- | $250 / Sq Ft |
Tax History
| Year | Tax Paid | Tax Assessment Tax Assessment Total Assessment is a certain percentage of the fair market value that is determined by local assessors to be the total taxable value of land and additions on the property. | Land | Improvement |
|---|---|---|---|---|
| 2024 | $1,522 | $218,288 | $34,175 | $184,113 |
| 2023 | $1,430 | $218,288 | $34,175 | $184,113 |
| 2022 | $1,397 | $218,288 | $34,175 | $184,113 |
| 2021 | $1,390 | $218,288 | $34,175 | $184,113 |
| 2020 | $1,358 | $218,288 | $34,175 | $184,113 |
| 2019 | $2,197 | $218,288 | $34,175 | $184,113 |
| 2018 | $2,358 | $173,847 | $27,340 | $146,507 |
| 2017 | $2,341 | $173,847 | $27,340 | $146,507 |
| 2016 | $2,262 | $173,847 | $27,340 | $146,507 |
| 2015 | $1,984 | $143,307 | $26,700 | $116,607 |
| 2014 | $1,984 | $143,307 | $26,700 | $116,607 |
Mortgage History
| Date | Status | Loan Amount | Loan Type |
|---|---|---|---|
| Open | $339,500 | New Conventional | |
| Closed | $339,500 | New Conventional | |
| Previous Owner | $100,000 | New Conventional | |
| Previous Owner | $75,001 | New Conventional | |
| Previous Owner | $87,800 | Credit Line Revolving | |
| Previous Owner | $90,000 | Credit Line Revolving | |
| Previous Owner | $45,000 | Purchase Money Mortgage | |
| Previous Owner | $28,000 | Credit Line Revolving | |
| Previous Owner | $112,000 | Unknown |
Deed History
| Date | Type | Sale Price | Title Company |
|---|---|---|---|
| Warranty Deed | $350,000 | None Listed On Document | |
| Warranty Deed | $350,000 | None Listed On Document | |
| Warranty Deed | $152,000 | -- |
Similar Homes in Durham, NC
Source: Doorify MLS
MLS Number: 10079358
APN: 185430
- 400 Vivaldi Dr
- 445 Walsenburg Dr
- 517 Birchrun Dr
- 7 Moonbeam Ct
- 5439 Ripplebrook Rd
- 5614 Greenbay Dr
- 108 Mickey Cir
- 128 Barclay Rd
- 5617 Laurel Crest Dr
- 5801 Prioress Dr
- 5805 Prioress Dr
- 5809 Prioress Dr
- 4619 Paces Ferry Dr
- 5026 Gatewood Dr
- 4703 Paces Ferry Dr
- 622 Knight Dr
- 7 Starwood Ln
- 1204 Donphil Rd
- 5033 Green Oak Dr
- 216 Smith Dr
