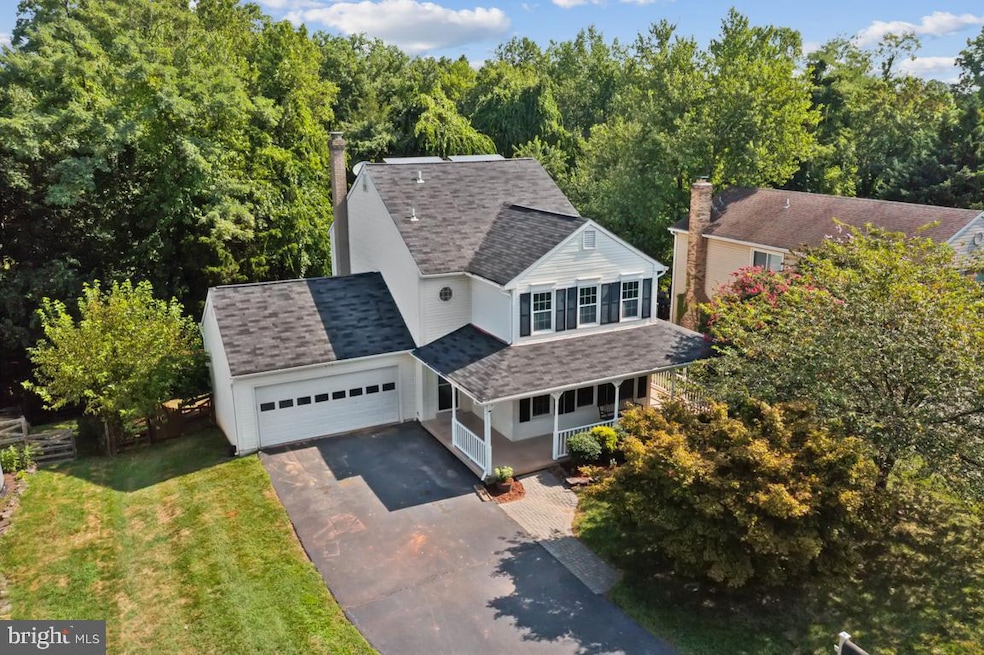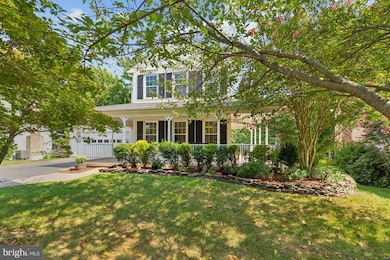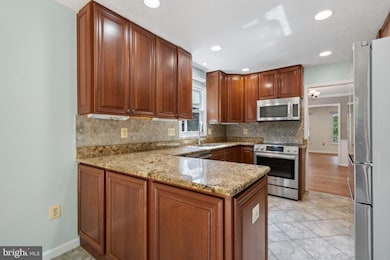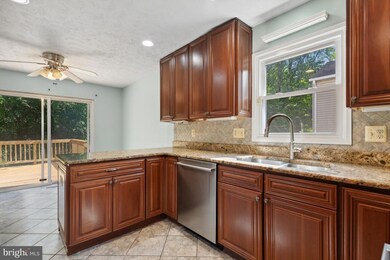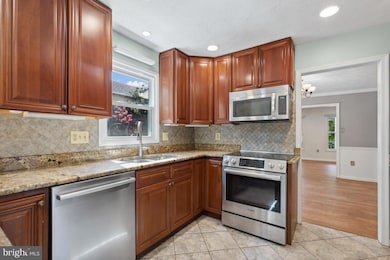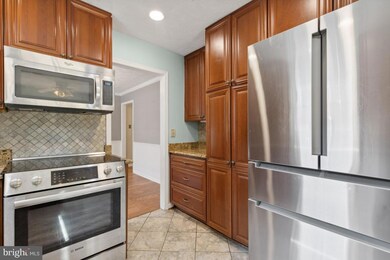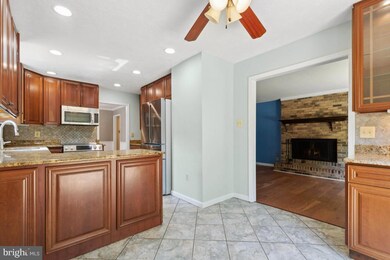
210 Markwood Dr Sterling, VA 20165
Highlights
- View of Trees or Woods
- Colonial Architecture
- Recreation Room
- Countryside Elementary School Rated A-
- Deck
- No HOA
About This Home
As of October 2024Open House Saturday, September 14th AND Sunday, September 15th from 2pm - 4pm. Welcome home to this great single family in Environs featuring 4 bedrooms, 3.5 bathrooms, 2 car garage and a wrap around front porch. The main level features an oversized living room, formal dining room, great family room with wood burning fireplace, kitchen with granite counters, stainless steel appliances, breakfast bar, and breakfast area. The primary suite features a walk in closet and primary bathroom with dual vanity, granite counters and ceramic tile flooring. The upper level is complete with 3 additional bedrooms and a full bathroom. Venture downstairs to the walkout level basement and enjoy the rec room, game room and full bathroom. Recent updates and features include water heater in 2024, deck in 2024, Bosch refrigerator and stove in 2024, dishwasher in 2021, main and upper level LVP in 2022, lower level LVP in 2024 and windows in 2014. Enjoy the wooded lot, fenced rear yard and brand new deck. No HOA. Wonderfully located to shopping, schools, restaurants, Dulles Town Center, Rt. 7, Rt. 28 and Dulles International Airport!
Home Details
Home Type
- Single Family
Est. Annual Taxes
- $6,008
Year Built
- Built in 1984
Lot Details
- 7,841 Sq Ft Lot
- Property is zoned R4
Parking
- 2 Car Attached Garage
- Front Facing Garage
- Garage Door Opener
Home Design
- Colonial Architecture
- Vinyl Siding
- Concrete Perimeter Foundation
Interior Spaces
- Property has 3 Levels
- Ceiling Fan
- Fireplace Mantel
- Family Room
- Living Room
- Breakfast Room
- Dining Room
- Recreation Room
- Game Room
- Luxury Vinyl Plank Tile Flooring
- Views of Woods
Bedrooms and Bathrooms
- 4 Bedrooms
- En-Suite Primary Bedroom
Finished Basement
- Walk-Out Basement
- Interior and Exterior Basement Entry
- Basement with some natural light
Outdoor Features
- Deck
- Wrap Around Porch
Schools
- Countryside Elementary School
- River Bend Middle School
- Potomac Falls High School
Utilities
- Forced Air Heating and Cooling System
- Electric Water Heater
Community Details
- No Home Owners Association
- Environs Subdivision, Abby Floorplan
Listing and Financial Details
- Tax Lot 16
- Assessor Parcel Number 018257919000
Map
Home Values in the Area
Average Home Value in this Area
Property History
| Date | Event | Price | Change | Sq Ft Price |
|---|---|---|---|---|
| 10/20/2024 10/20/24 | Sold | $750,000 | -2.0% | $269 / Sq Ft |
| 09/15/2024 09/15/24 | Pending | -- | -- | -- |
| 09/03/2024 09/03/24 | For Sale | $765,000 | 0.0% | $274 / Sq Ft |
| 08/30/2024 08/30/24 | Off Market | $765,000 | -- | -- |
| 08/15/2024 08/15/24 | For Sale | $765,000 | +58.2% | $274 / Sq Ft |
| 09/09/2014 09/09/14 | Sold | $483,500 | -1.3% | $243 / Sq Ft |
| 08/05/2014 08/05/14 | Pending | -- | -- | -- |
| 07/29/2014 07/29/14 | Price Changed | $489,900 | -2.0% | $246 / Sq Ft |
| 07/17/2014 07/17/14 | For Sale | $499,900 | +3.4% | $251 / Sq Ft |
| 07/17/2014 07/17/14 | Off Market | $483,500 | -- | -- |
| 09/28/2012 09/28/12 | Sold | $394,000 | -1.5% | $198 / Sq Ft |
| 08/23/2012 08/23/12 | Pending | -- | -- | -- |
| 08/16/2012 08/16/12 | For Sale | $400,000 | -- | $201 / Sq Ft |
Tax History
| Year | Tax Paid | Tax Assessment Tax Assessment Total Assessment is a certain percentage of the fair market value that is determined by local assessors to be the total taxable value of land and additions on the property. | Land | Improvement |
|---|---|---|---|---|
| 2024 | $6,009 | $694,640 | $257,900 | $436,740 |
| 2023 | $5,983 | $683,790 | $257,900 | $425,890 |
| 2022 | $5,581 | $627,070 | $232,900 | $394,170 |
| 2021 | $5,196 | $530,210 | $187,900 | $342,310 |
| 2020 | $5,097 | $492,510 | $177,900 | $314,610 |
| 2019 | $5,040 | $482,330 | $177,900 | $304,430 |
| 2018 | $5,333 | $491,490 | $177,900 | $313,590 |
| 2017 | $5,312 | $472,190 | $177,900 | $294,290 |
| 2016 | $5,496 | $479,970 | $0 | $0 |
| 2015 | $5,385 | $296,510 | $0 | $296,510 |
| 2014 | $4,918 | $247,880 | $0 | $247,880 |
Mortgage History
| Date | Status | Loan Amount | Loan Type |
|---|---|---|---|
| Open | $763,125 | New Conventional | |
| Previous Owner | $26,100 | Stand Alone Second | |
| Previous Owner | $386,800 | New Conventional | |
| Previous Owner | $386,800 | New Conventional | |
| Previous Owner | $386,863 | FHA | |
| Previous Owner | $131,250 | No Value Available |
Deed History
| Date | Type | Sale Price | Title Company |
|---|---|---|---|
| Deed | $750,000 | First American Title | |
| Warranty Deed | $483,500 | -- | |
| Warranty Deed | $394,000 | -- | |
| Deed | $187,500 | -- |
Similar Homes in Sterling, VA
Source: Bright MLS
MLS Number: VALO2078036
APN: 018-25-7919
- 202 Heather Glen Rd
- 6 Berkeley Ct
- 104 Westwick Ct Unit 1
- 106 Westwick Ct Unit 3
- 20869 Rockingham Terrace
- 20866 Rockingham Terrace
- 20975 Bluebird Square
- 20973 Bluebird Square
- 20967 Bluebird Square
- 20642 Fairwater Place
- 45942 Raven Terrace
- 3 Steed Place
- 295 Chelmsford Ct
- 20837 Sandstone Square
- 20905 Solomons Ct
- 17 Westmoreland Dr
- 19 Westmoreland Dr
- 316 Felsted Ct
- 0 Tbd Unit VALO2092290
- 102 Waltham Ct
