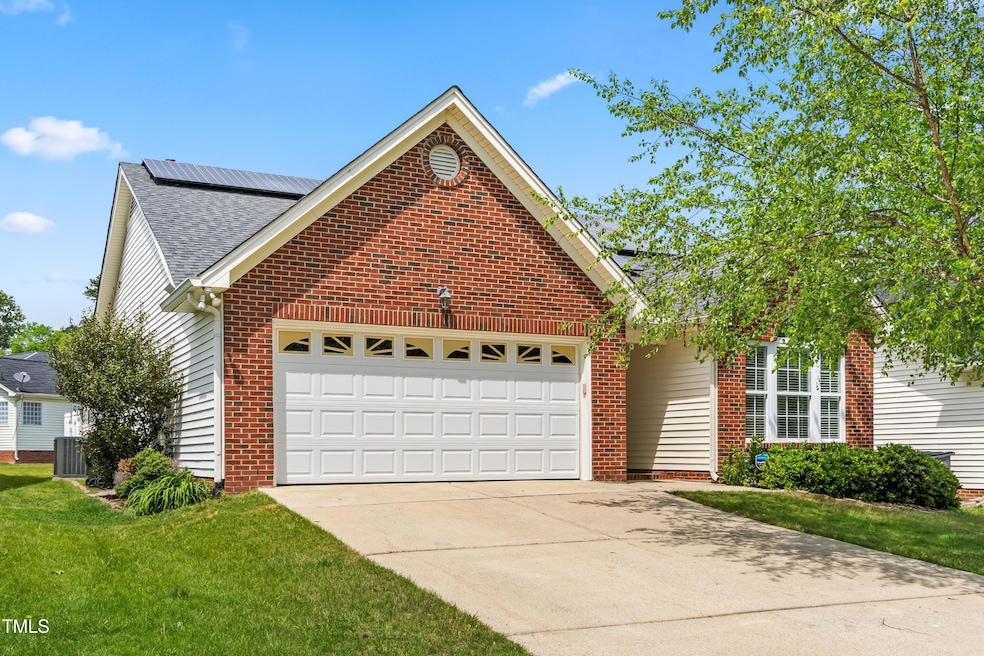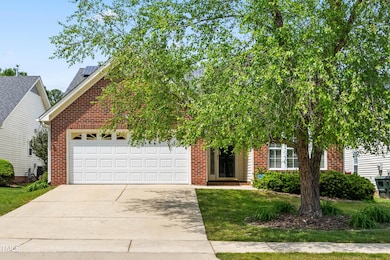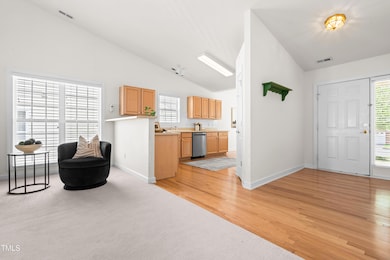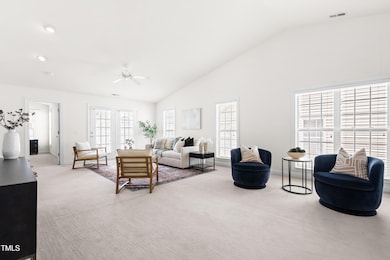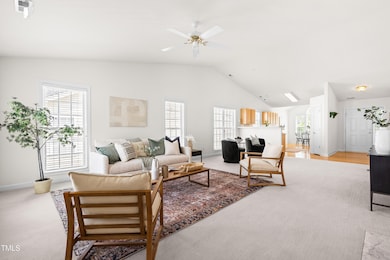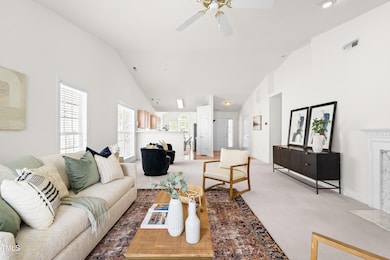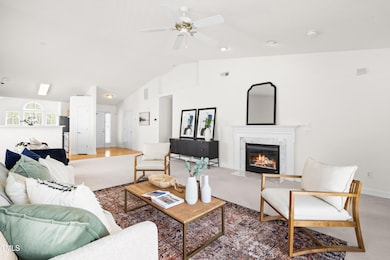
210 Millet Dr Morrisville, NC 27560
Estimated payment $3,298/month
Highlights
- Hot Property
- Solar Power System
- Transitional Architecture
- Carpenter Elementary Rated A
- Vaulted Ceiling
- Wood Flooring
About This Home
Welcome to 210 Millet Drive, a charming single-owner home located in the vibrant community of Morrisville, NC. This property offers 1,780 square feet of one-level living, providing a seamless blend of comfort and convenience. Upon entering, you are greeted by a welcoming foyer complete with a coatrack, setting the tone for the spaciousness that lies ahead. The open-concept living/dining great room is accentuated by a vaulted ceiling and a gas log fireplace with marble surround, creating an inviting atmosphere for relaxation and entertainment. A single French door floods the space with light and leads to a private patio in the backyard, perfect for outdoor gatherings or quiet evenings. Wood blinds offer screening for private evenings.The eat-in kitchen is designed for both functionality and style, featuring a stainless steel dishwasher and refrigerator that conveys. The adjacent family room boasts a vaulted ceiling, enhancing the sense of space and light. The private primary suite offers a tranquil retreat with northern exposure and a view of the backyard, ensuring ample natural light. It includes an en-suite bathroom with dual sink vanities, a garden tub, and a separate shower. Two additional bedrooms provide generous space, complemented by a second bathroom featuring a tub/shower combination and dual vanities. Each bedroom has its own large walk in closet, making storage a cinch.This property is equipped with modern amenities such as solar panels, a Tesla Home Battery, and EV charging capabilities, underscoring its commitment to total energy efficiency. Solar InfoSolaredge SE7600H-US inverter (rated 7600 watt max output)LG 360 Watt panelsInstalled by Green Power of NC in 2018While theoretically possible, the max 7600 watt output is not seen. A more realistic max on a cool, clear spring day is 6800 watts. Assuming a sunny day, daily production ranges between 35kW and 50kW depending on time of year.Tesla Powerwall2 batteries provide full home backup. In summer with air conditioning this covers about 1 day (assuming solar does not recharge). In winter this can cover about 3 days. Installed by 8MSolar in 2023.The north-facing backyard is fenced, offering privacy and a garden area for those with a green thumb. Note two photographs from the sellers highlighting prime season.Additional features include a covered entry, a front entry 2-car garage, and a washer and dryer that convey. The home is situated in a well-kept sidewalk community where the HOA takes care of yard maintenance outside of the back fence, ensuring a pristine visual appeal year-round.210 Millet Drive is ideally located near shopping centers, providing easy access to daily conveniences. Its proximity to the Research Triangle Park (RTP) and the airport makes it an excellent choice for professionals. The Morrisville Aquatics Center is nearby, offering recreational opportunities for all ages.This property is a rare find, combining spacious rooms, thoughtful design, and a prime location. Experience the best of Morrisville living in this exceptional home. Your private tour awaits!
Open House Schedule
-
Sunday, April 27, 20252:00 to 4:00 pm4/27/2025 2:00:00 PM +00:004/27/2025 4:00:00 PM +00:00Hosted by Patricia Denz, Corcoran DeRonja Real EstateAdd to Calendar
Home Details
Home Type
- Single Family
Est. Annual Taxes
- $4,186
Year Built
- Built in 2000
Lot Details
- 6,098 Sq Ft Lot
- Gated Home
- Privacy Fence
- Vinyl Fence
- Back Yard Fenced
- Interior Lot
- Garden
HOA Fees
- $75 Monthly HOA Fees
Parking
- 2 Car Attached Garage
- Parking Pad
- Electric Vehicle Home Charger
- Inside Entrance
- Parking Accessed On Kitchen Level
- Front Facing Garage
- Garage Door Opener
- 2 Open Parking Spaces
Home Design
- Transitional Architecture
- Cottage
- Patio Home
- Brick Veneer
- Slab Foundation
- Shingle Roof
- Vinyl Siding
Interior Spaces
- 1,779 Sq Ft Home
- 1-Story Property
- Vaulted Ceiling
- Ceiling Fan
- Recessed Lighting
- Entrance Foyer
- Family Room
- Dining Room
- Smart Thermostat
Kitchen
- Eat-In Kitchen
- Breakfast Bar
- Self-Cleaning Oven
- Electric Range
- Ice Maker
- Dishwasher
- Stainless Steel Appliances
- Laminate Countertops
- Disposal
Flooring
- Wood
- Carpet
Bedrooms and Bathrooms
- 3 Bedrooms
- 2 Full Bathrooms
- Double Vanity
- Separate Shower in Primary Bathroom
- Soaking Tub
- Walk-in Shower
Laundry
- Laundry in Hall
- Washer and Dryer
Schools
- Carpenter Elementary School
- Alston Ridge Middle School
- Green Hope High School
Utilities
- Forced Air Heating and Cooling System
- Heating System Uses Natural Gas
- Water Heater
- High Speed Internet
- Phone Available
- Cable TV Available
Additional Features
- Solar Power System
- Patio
Community Details
- Association fees include ground maintenance
- Carpenter Park Single Family HOA, Phone Number (877) 252-3327
- Carpenter Park Subdivision
- Maintained Community
Listing and Financial Details
- Assessor Parcel Number 0745822468
Map
Home Values in the Area
Average Home Value in this Area
Tax History
| Year | Tax Paid | Tax Assessment Tax Assessment Total Assessment is a certain percentage of the fair market value that is determined by local assessors to be the total taxable value of land and additions on the property. | Land | Improvement |
|---|---|---|---|---|
| 2024 | $4,236 | $482,457 | $170,000 | $312,457 |
| 2023 | $3,232 | $306,752 | $88,000 | $218,752 |
| 2022 | $3,117 | $306,752 | $88,000 | $218,752 |
| 2021 | $2,965 | $306,752 | $88,000 | $218,752 |
| 2020 | $2,965 | $306,752 | $88,000 | $218,752 |
| 2019 | $2,540 | $226,857 | $68,000 | $158,857 |
| 2018 | $2,389 | $226,857 | $68,000 | $158,857 |
| 2017 | $2,300 | $226,857 | $68,000 | $158,857 |
| 2016 | $0 | $226,857 | $68,000 | $158,857 |
| 2015 | -- | $213,384 | $60,000 | $153,384 |
| 2014 | -- | $213,384 | $60,000 | $153,384 |
Property History
| Date | Event | Price | Change | Sq Ft Price |
|---|---|---|---|---|
| 04/25/2025 04/25/25 | For Sale | $515,000 | -- | $289 / Sq Ft |
Deed History
| Date | Type | Sale Price | Title Company |
|---|---|---|---|
| Interfamily Deed Transfer | -- | None Available | |
| Warranty Deed | $175,000 | -- |
Mortgage History
| Date | Status | Loan Amount | Loan Type |
|---|---|---|---|
| Open | $85,000 | New Conventional | |
| Closed | $103,406 | Unknown | |
| Closed | $135,050 | Stand Alone First | |
| Closed | $137,500 | Stand Alone First | |
| Closed | $139,900 | No Value Available |
Similar Homes in the area
Source: Doorify MLS
MLS Number: 10091873
APN: 0745.20-82-2468-000
- 210 Millet Dr
- 2212 Kudrow Ln Unit 2212
- 2421 Kudrow Ln Unit 2421
- 1522 Kudrow Ln Unit 1522B
- 104 Low Country Ct
- 407 Misty Grove Cir
- 2124 Claret Ln Unit 2124
- 121 Gratiot Dr
- 1123 Claret Ln
- 161 Fort Jackson Rd
- 201 Blithe Place
- 309 Malvern Hill Ln
- 105 Guldahl Ct
- 400 Leacroft Way
- 104 E Seve Ct
- 101 Vista Brooke Dr
- 207 Hampshire Downs Dr
- 204 Plank Bridge Way
- 325 Hogans Valley Way
- 104 Dallavia Ct
