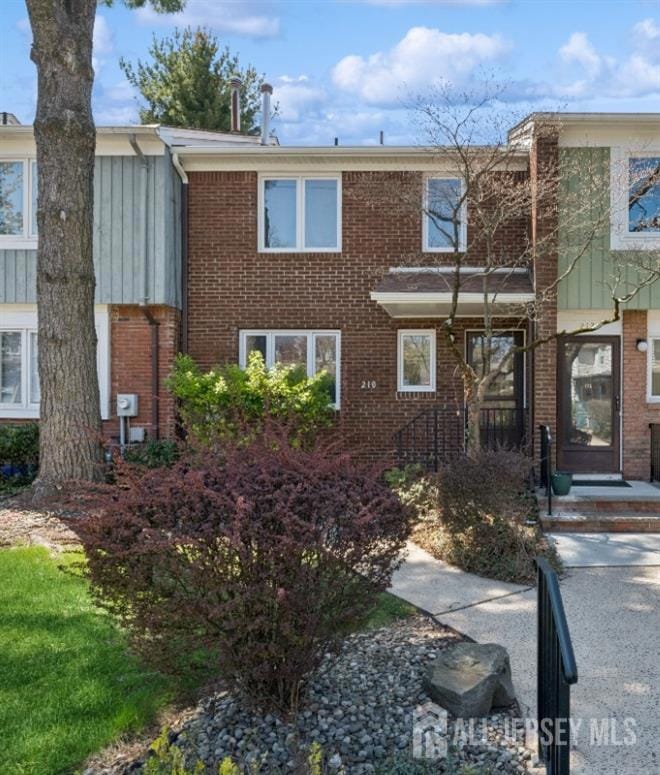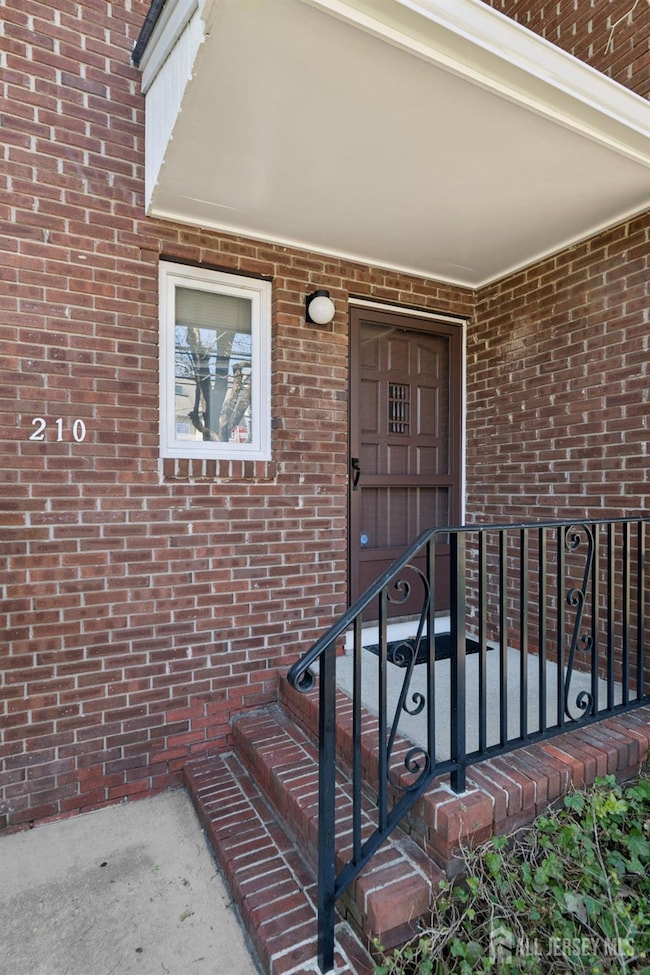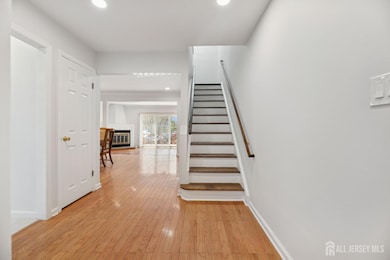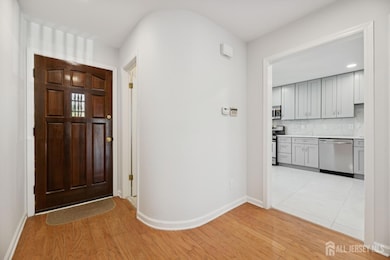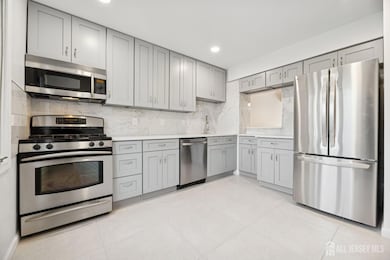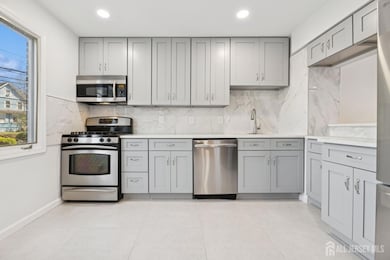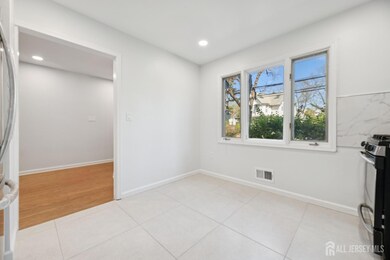
$649,900
- 3 Beds
- 3.5 Baths
- 2,516 Sq Ft
- 703 Mia Dr
- Highland Park, NJ
Welcome to an unparalleled offering in the realm of luxury townhome living. This fully upgraded, 3 bedroom, 3.5 baths, 2-car garage masterpiece is a testament to exquisite craftsmanship and unparalleled attention to detail. With features that include hardwood floors, a custom kitchen, beautifully maintained interiors, a home theater on the ground level, LED lights, a custom kitchen island, and a
Neena Sampat KELLER WILLIAMS CORNERSTONE
