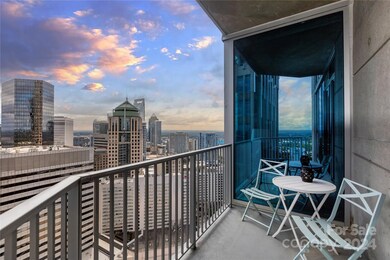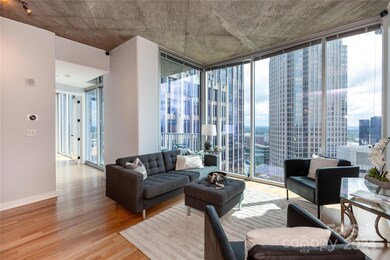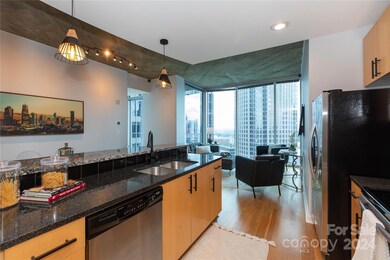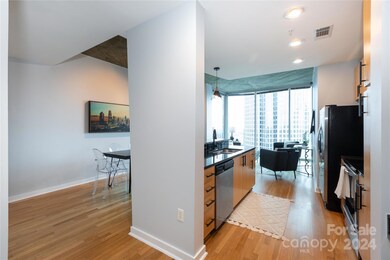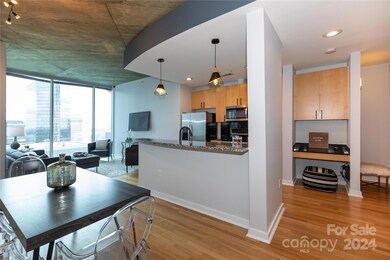
Avenue Condominiums 210 N Church St Unit 3207 Charlotte, NC 28202
Fourth Ward NeighborhoodHighlights
- Concierge
- Fitness Center
- Community Pool
- Myers Park High Rated A
- City View
- 3-minute walk to Fourth Ward Park
About This Home
As of January 2025Charlotte's expanding skyline is your backdrop in this high-floor 2 bedroom at Avenue Condominiums. #3207 faces the heart of Uptown, with a top to bottom view of the Bank of America tower, and through to South End. Super functional layout, with an entry hall to the dining and kitchen, which has granite countertops, stainless appliances, designer lighting and black hardware. The living room is floor to ceiling glass, connected by a hall to the spacious balcony. The primary suit is on the corner, with windows on two sides, two closets and a refreshed bath. Bedroom two is a flex space, great also as home office, and connected to another full bath. 2 deeded parking spots in secure deck. Amenity-filled building with pool, resident lounge, gym and concierge. Welcome home!
Last Agent to Sell the Property
Nestlewood Realty, LLC Brokerage Email: bobby@nestlewoodrealty.com License #274388
Property Details
Home Type
- Condominium
Est. Annual Taxes
- $4,012
Year Built
- Built in 2007
HOA Fees
- $540 Monthly HOA Fees
Parking
- 2 Car Garage
Interior Spaces
- 1,117 Sq Ft Home
- 1-Story Property
- Laundry Room
Kitchen
- Electric Range
- Microwave
- Dishwasher
- Disposal
Bedrooms and Bathrooms
- 2 Main Level Bedrooms
- 2 Full Bathrooms
Schools
- First Ward Elementary School
- Sedgefield Middle School
- Myers Park High School
Utilities
- Heat Pump System
Listing and Financial Details
- Assessor Parcel Number 078-484-36
Community Details
Overview
- First Service Residential Association, Phone Number (704) 405-1502
- High-Rise Condominium
- Avenue Condominiums Subdivision
- Mandatory home owners association
Amenities
- Concierge
- Elevator
Recreation
Map
About Avenue Condominiums
Home Values in the Area
Average Home Value in this Area
Property History
| Date | Event | Price | Change | Sq Ft Price |
|---|---|---|---|---|
| 01/31/2025 01/31/25 | Sold | $601,500 | -3.8% | $538 / Sq Ft |
| 09/19/2024 09/19/24 | For Sale | $625,000 | +18.8% | $560 / Sq Ft |
| 05/19/2022 05/19/22 | Sold | $526,000 | -1.7% | $479 / Sq Ft |
| 04/10/2022 04/10/22 | Pending | -- | -- | -- |
| 03/21/2022 03/21/22 | For Sale | $534,900 | 0.0% | $488 / Sq Ft |
| 03/05/2022 03/05/22 | Pending | -- | -- | -- |
| 01/20/2022 01/20/22 | For Sale | $534,900 | 0.0% | $488 / Sq Ft |
| 03/25/2016 03/25/16 | Rented | $2,250 | 0.0% | -- |
| 03/15/2016 03/15/16 | Under Contract | -- | -- | -- |
| 01/22/2016 01/22/16 | For Rent | $2,250 | +15.4% | -- |
| 02/05/2014 02/05/14 | Rented | $1,950 | 0.0% | -- |
| 02/05/2014 02/05/14 | For Rent | $1,950 | -- | -- |
Tax History
| Year | Tax Paid | Tax Assessment Tax Assessment Total Assessment is a certain percentage of the fair market value that is determined by local assessors to be the total taxable value of land and additions on the property. | Land | Improvement |
|---|---|---|---|---|
| 2023 | $4,012 | $496,902 | $0 | $496,902 |
| 2022 | $4,554 | $437,400 | $0 | $437,400 |
| 2021 | $4,543 | $437,400 | $0 | $437,400 |
| 2020 | $4,535 | $437,400 | $0 | $437,400 |
| 2019 | $4,579 | $437,400 | $0 | $437,400 |
| 2018 | $4,190 | $299,500 | $82,500 | $217,000 |
| 2017 | $4,097 | $299,500 | $82,500 | $217,000 |
| 2016 | $4,088 | $299,500 | $82,500 | $217,000 |
| 2015 | $4,076 | $299,500 | $82,500 | $217,000 |
| 2014 | $4,043 | $299,500 | $82,500 | $217,000 |
Mortgage History
| Date | Status | Loan Amount | Loan Type |
|---|---|---|---|
| Open | $541,350 | New Conventional | |
| Closed | $541,350 | New Conventional | |
| Previous Owner | $394,500 | New Conventional | |
| Previous Owner | $62,700 | Credit Line Revolving | |
| Previous Owner | $332,775 | Purchase Money Mortgage |
Deed History
| Date | Type | Sale Price | Title Company |
|---|---|---|---|
| Warranty Deed | $601,500 | Integrated Title | |
| Warranty Deed | $601,500 | Integrated Title | |
| Warranty Deed | -- | None Listed On Document | |
| Warranty Deed | $526,000 | Baucom Claytor Denton Morgan & | |
| Warranty Deed | $444,000 | First American |
Similar Homes in Charlotte, NC
Source: Canopy MLS (Canopy Realtor® Association)
MLS Number: 4184008
APN: 078-484-36
- 210 N Church St Unit 3507
- 210 N Church St Unit 2305
- 210 N Church St Unit 1307
- 210 N Church St Unit 1507
- 210 N Church St Unit 1413
- 210 N Church St Unit 1612
- 210 N Church St Unit 2409
- 210 N Church St Unit 2411
- 210 N Church St Unit 3606
- 210 N Church St Unit 2702
- 210 N Church St Unit 2613
- 3816 Odom Ave
- 3709 Lou Ann Ave
- 3713 Lou Ann Ave
- 3705 Lou Ann Ave
- 127 N Tryon St Unit 511
- 127 N Tryon St Unit 301
- 127 N Tryon St Unit 615
- 224 N Poplar St Unit 28
- 224 N Poplar St Unit 9

