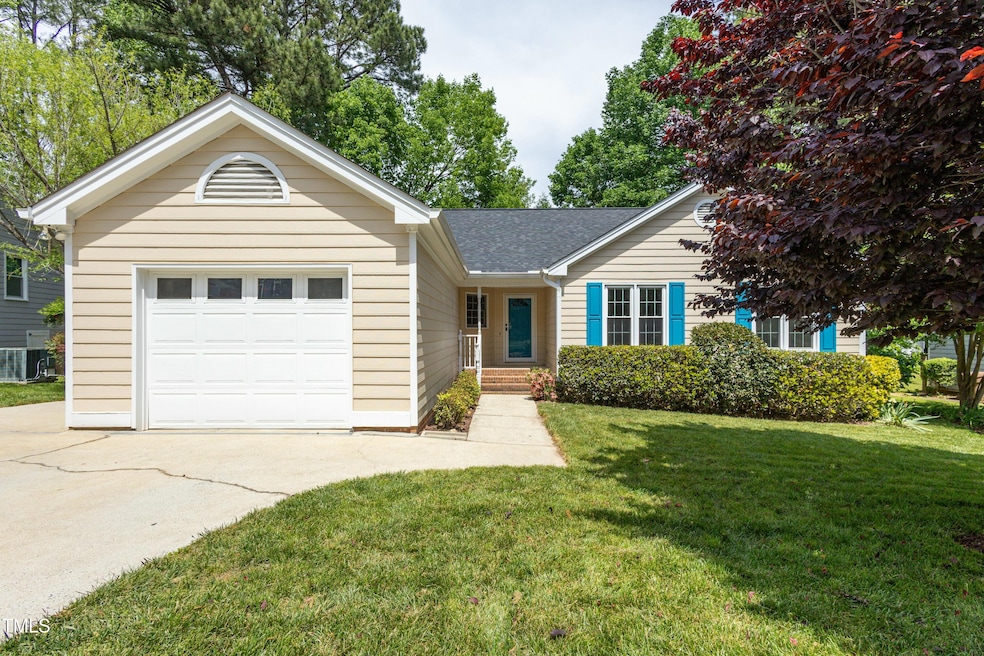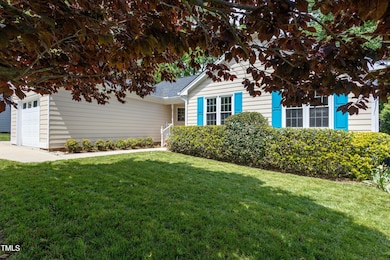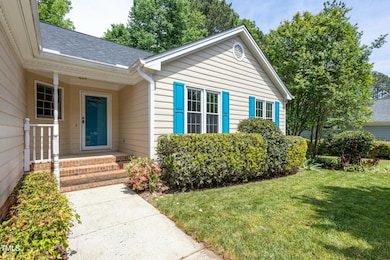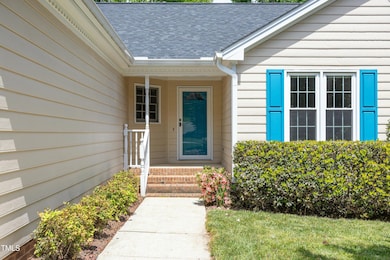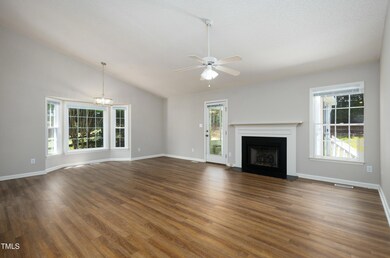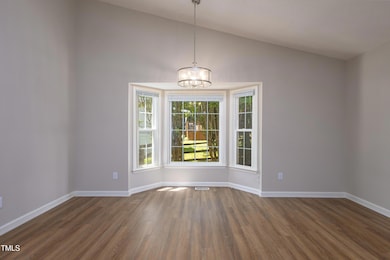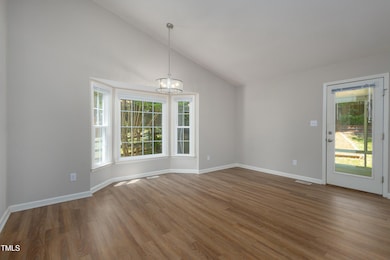
210 Needle Park Dr Cary, NC 27513
North Cary NeighborhoodEstimated payment $2,971/month
Highlights
- No HOA
- Breakfast Room
- 1 Car Attached Garage
- Northwoods Elementary School Rated A
- Fireplace
- Laundry Room
About This Home
Tucked into a quiet corner of one of Cary's most desirable locations, this charming single-level home offers the perfect balance of comfort, functionality, and peace of mind. From the moment you arrive, the curb appeal is apparent—with a flat driveway, covered front entry, and mature landscaping welcoming you home.Step inside and discover a thoughtfully designed interior that immediately feels warm and inviting. Vaulted ceilings in the great room create a sense of openness, while the gas-log fireplace brings a cozy focal point to the space. Just off the living area, the kitchen blends timeless style with modern upgrades—featuring white cabinetry, granite countertops, and a bright breakfast nook that's perfect for slow mornings or quick bites before the day begins. A dedicated dining space offers room to entertain, while the three-season enclosed porch adds versatility for relaxing, working, or gathering with friends—rain or shine.The primary suite is generously sized, with a walk-in closet and an updated en-suite bathroom that includes a double vanity, whirlpool tub, and a brand-new, spa-inspired shower (2024). Two additional bedrooms provide flexibility for guests, hobbies, or work-from-home needs, each outfitted with modern cellular shades for both privacy and light control. Throughout much of the home, premium Coretec luxury vinyl plank flooring (2018) adds durability and elegance.What truly sets this home apart, however, is the level of care that's gone into maintaining and upgrading its systems. A brand-new gas pack HVAC unit (2024) provides efficient year-round comfort, supported by a full crawlspace encapsulation, interior drainage system, and ducted dehumidifier that drains directly outside—ensuring exceptional air quality and moisture control. New ductwork (2019), a new roof (2018), and replaced gutters (2019) round out the list of major investments already made for you. Even the exterior was carefully considered, with a comprehensive french drainage system installed around the backyard and driveway, fully routed to a storm drain to complement the existing front yard system.Add to all of that: a detached storage building, an extra parking pad, terraced garden beds, a garage with a freezer that conveys, and prewiring for Google Fiber, and you begin to understand the rare value this property offers.Best of all, there's no HOA, and you're just minutes from everything Cary has to offer—top-rated schools, parks, dining, and shopping—making this home not just a smart choice, but a special one.
Home Details
Home Type
- Single Family
Est. Annual Taxes
- $3,843
Year Built
- Built in 1995
Lot Details
- 10,019 Sq Ft Lot
Parking
- 1 Car Attached Garage
Home Design
- Brick Foundation
- Architectural Shingle Roof
- Masonite
Interior Spaces
- 1,598 Sq Ft Home
- 1-Story Property
- Ceiling Fan
- Fireplace
- Breakfast Room
- Luxury Vinyl Tile Flooring
- Laundry Room
Bedrooms and Bathrooms
- 3 Bedrooms
- 2 Full Bathrooms
- Primary bathroom on main floor
Schools
- Northwoods Elementary School
- West Cary Middle School
- Cary High School
Utilities
- Forced Air Heating and Cooling System
- Heating System Uses Natural Gas
Community Details
- No Home Owners Association
- Cary Pines Subdivision
Listing and Financial Details
- Assessor Parcel Number 0764187510
Map
Home Values in the Area
Average Home Value in this Area
Tax History
| Year | Tax Paid | Tax Assessment Tax Assessment Total Assessment is a certain percentage of the fair market value that is determined by local assessors to be the total taxable value of land and additions on the property. | Land | Improvement |
|---|---|---|---|---|
| 2024 | $3,843 | $455,963 | $160,000 | $295,963 |
| 2023 | $3,096 | $307,014 | $80,000 | $227,014 |
| 2022 | $2,981 | $307,014 | $80,000 | $227,014 |
| 2021 | $2,921 | $307,014 | $80,000 | $227,014 |
| 2020 | $2,937 | $307,014 | $80,000 | $227,014 |
| 2019 | $2,568 | $237,993 | $80,000 | $157,993 |
| 2018 | $2,410 | $237,993 | $80,000 | $157,993 |
| 2017 | $2,317 | $237,993 | $80,000 | $157,993 |
| 2016 | $2,282 | $237,993 | $80,000 | $157,993 |
| 2015 | -- | $202,219 | $64,000 | $138,219 |
| 2014 | -- | $202,219 | $64,000 | $138,219 |
Property History
| Date | Event | Price | Change | Sq Ft Price |
|---|---|---|---|---|
| 04/24/2025 04/24/25 | For Sale | $475,000 | -- | $297 / Sq Ft |
Deed History
| Date | Type | Sale Price | Title Company |
|---|---|---|---|
| Warranty Deed | $287,000 | None Available | |
| Warranty Deed | $150,000 | -- |
Mortgage History
| Date | Status | Loan Amount | Loan Type |
|---|---|---|---|
| Open | $230,000 | New Conventional | |
| Closed | $268,500 | New Conventional | |
| Closed | $272,650 | New Conventional | |
| Previous Owner | $89,500 | Unknown | |
| Previous Owner | $90,000 | Unknown | |
| Previous Owner | $95,000 | No Value Available |
Similar Homes in Cary, NC
Source: Doorify MLS
MLS Number: 10091629
APN: 0764.05-18-7510-000
- 1117 Evans Rd
- 100 Ampad Ct
- 104 Bailey Park Ct
- 1133 Evans Rd
- 109 Killam Ct Unit LA
- 1114 Glenolden Ct Unit 103
- 102 Anna Lake Ln
- 135 Boldleaf Ct
- 524 Glenolden Ct Unit 407
- 357 Roberts Ridge Dr
- 333 Glenolden Ct Unit 510
- 111 Wards Ridge Dr
- 800 Laurel Garden Way
- 122 Waterfall Ct
- 107 Boldleaf Ct
- 107 Fishers Creek Ct
- 403 Gooseneck Dr Unit A1
- 102 Choptank Ct Unit B5
- 407 Gooseneck Dr Unit A2
- 501 Gooseneck Dr Unit B6
