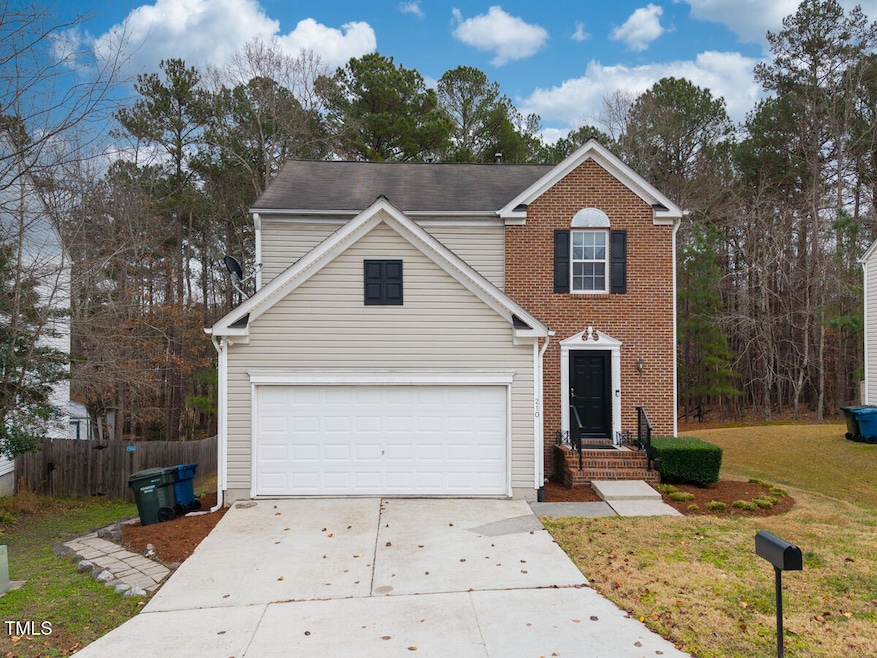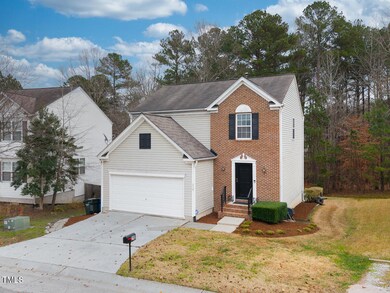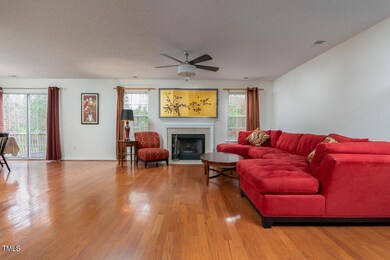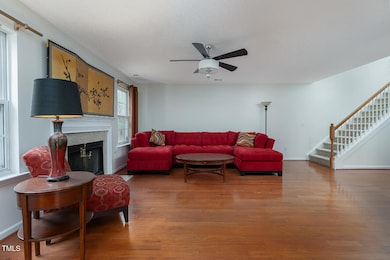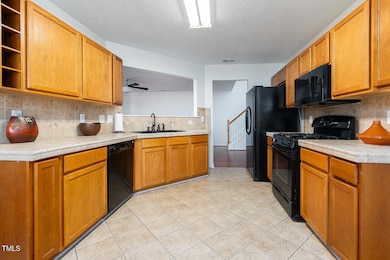
210 Pebblestone Dr Durham, NC 27703
Eastern Durham NeighborhoodHighlights
- Transitional Architecture
- Den
- Fireplace
- Wood Flooring
- Breakfast Room
- Front Porch
About This Home
As of February 2025Welcome to this stunning home, offering a perfect blend of comfort, space, and convenience. The main level is designed for living and entertaining, featuring a spacious family room with a cozy fireplace, a formal dining area, and an eat-in kitchen that's perfect for gatherings. The second floor boasts a large primary bedroom with a luxurious en suite and a large walk-in closet, along with two additional bedrooms that have easy access to a full bathroom.The basement is a versatile retreat, offering an additional bedroom, a full bathroom, a flex space, and a cozy den - ideal for guests, a home office, or a recreation area.
Outside, enjoy a spacious backyard, perfect for relaxation or play. With its convenient location, you'll have easy access to city amenities, including downtown Durham, Brier Creek shopping and dining, and much more!
Don't miss the chance to make this beautiful home your own!
Home Details
Home Type
- Single Family
Est. Annual Taxes
- $2,964
Year Built
- Built in 2000
Lot Details
- 9,583 Sq Ft Lot
- Landscaped
- Back and Front Yard
HOA Fees
- $12 Monthly HOA Fees
Parking
- 2 Car Attached Garage
- Private Driveway
- 2 Open Parking Spaces
Home Design
- Transitional Architecture
- Brick Veneer
- Raised Foundation
- Shingle Roof
- Vinyl Siding
Interior Spaces
- 3-Story Property
- Ceiling Fan
- Fireplace
- Entrance Foyer
- Family Room
- Breakfast Room
- Dining Room
- Den
- Finished Basement
- Walk-Up Access
- Pull Down Stairs to Attic
Kitchen
- Gas Range
- Microwave
- Dishwasher
- Tile Countertops
- Disposal
Flooring
- Wood
- Carpet
- Tile
Bedrooms and Bathrooms
- 4 Bedrooms
- Walk-In Closet
- Double Vanity
- Separate Shower in Primary Bathroom
- Bathtub with Shower
Laundry
- Laundry in Hall
- Washer and Electric Dryer Hookup
Outdoor Features
- Patio
- Front Porch
Schools
- Glenn Elementary School
- Neal Middle School
- Southern High School
Utilities
- Forced Air Heating and Cooling System
- Heating System Uses Natural Gas
- Gas Water Heater
Community Details
- Association fees include unknown
- Pindell Wilson Association, Phone Number (919) 790-8000
- Ridgewood Subdivision
Listing and Financial Details
- Assessor Parcel Number 167912
Map
Home Values in the Area
Average Home Value in this Area
Property History
| Date | Event | Price | Change | Sq Ft Price |
|---|---|---|---|---|
| 02/25/2025 02/25/25 | Sold | $399,900 | 0.0% | $149 / Sq Ft |
| 01/18/2025 01/18/25 | Pending | -- | -- | -- |
| 12/21/2024 12/21/24 | For Sale | $399,900 | -- | $149 / Sq Ft |
Tax History
| Year | Tax Paid | Tax Assessment Tax Assessment Total Assessment is a certain percentage of the fair market value that is determined by local assessors to be the total taxable value of land and additions on the property. | Land | Improvement |
|---|---|---|---|---|
| 2024 | $2,964 | $212,474 | $36,600 | $175,874 |
| 2023 | $2,783 | $212,474 | $36,600 | $175,874 |
| 2022 | $2,719 | $212,474 | $36,600 | $175,874 |
| 2021 | $2,707 | $212,474 | $36,600 | $175,874 |
| 2020 | $2,643 | $212,474 | $36,600 | $175,874 |
| 2019 | $2,643 | $212,474 | $36,600 | $175,874 |
| 2018 | $2,505 | $184,644 | $30,500 | $154,144 |
| 2017 | $2,486 | $184,644 | $30,500 | $154,144 |
| 2016 | $2,402 | $167,339 | $30,500 | $136,839 |
| 2015 | $2,452 | $177,133 | $29,230 | $147,903 |
| 2014 | $2,452 | $177,133 | $29,230 | $147,903 |
Mortgage History
| Date | Status | Loan Amount | Loan Type |
|---|---|---|---|
| Open | $401,900 | New Conventional | |
| Closed | $401,900 | New Conventional | |
| Previous Owner | $137,000 | New Conventional | |
| Previous Owner | $50,000 | Credit Line Revolving | |
| Previous Owner | $162,165 | FHA | |
| Previous Owner | $163,415 | FHA | |
| Previous Owner | $37,000 | Stand Alone Second | |
| Previous Owner | $163,451 | FHA |
Deed History
| Date | Type | Sale Price | Title Company |
|---|---|---|---|
| Warranty Deed | $400,000 | None Listed On Document | |
| Warranty Deed | $400,000 | None Listed On Document | |
| Warranty Deed | $164,000 | -- |
Similar Homes in Durham, NC
Source: Doorify MLS
MLS Number: 10068051
APN: 167912
- 311 Gladstone Dr
- 309 Gladstone Dr
- 232 Pebblestone Dr
- 305 Pebblestone Dr
- 103 Wesker Cir
- 1064 Gentle Reed Dr
- 4807 Tyne Dr
- 1018 Sweet Cream Ct
- 1127 Sweet Cream Ct
- 4610 Tyne Dr
- 3615 Freeman Rd
- 602 N Mineral Springs Rd
- 501 Cove Hollow Dr
- 104 Rosebud Ln
- 912 Obsidian Way
- 3721 Brightwood Ln
- 1104 Pebblestone Dr
- 1006 Stallings Rd
- 3007 Cardinal Lake Dr
- 7 S Indiancreek Place
