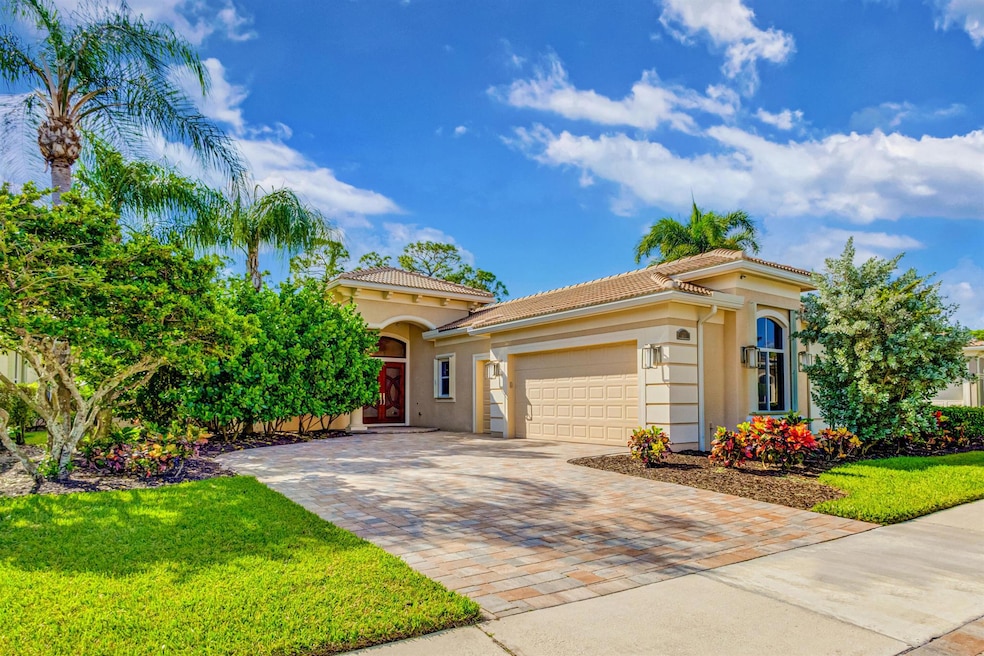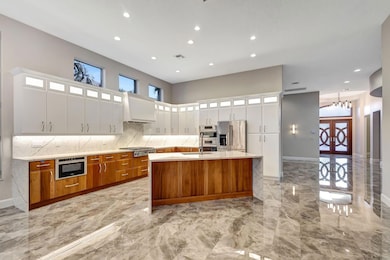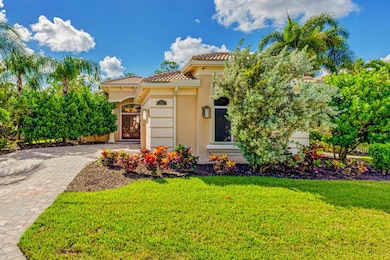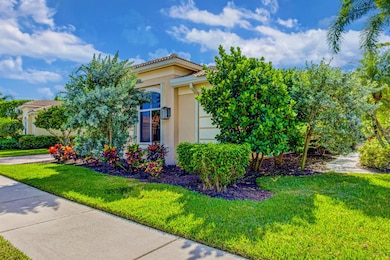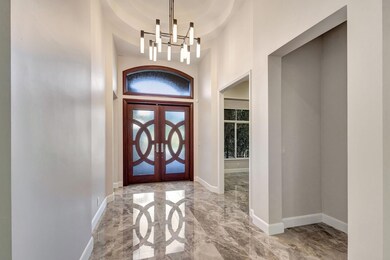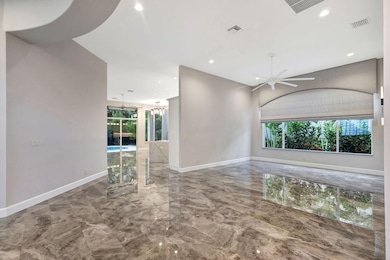
210 Porto Vecchio Way Palm Beach Gardens, FL 33418
Mirasol NeighborhoodEstimated payment $12,840/month
Highlights
- Water Views
- Golf Course Community
- Gated with Attendant
- Marsh Pointe Elementary School Rated A
- Fitness Center
- Private Pool
About This Home
Step into a world of elegance and sophistication in this beautifully renovated home, in Mirasol Country Club in Palm Beach Gardens. Every corner of this residence exudes luxury, with meticulous attention to detail and modern comforts, making it the perfect sanctuary for discerning buyers. From the moment you arrive, the allure of this home captivates with Waldorf Astoria-inspired porcelain floors that flow seamlessly throughout the open layout. Enhanced by alabaster chandeliers and sconces, the ambiance is both warm and inviting. Equipped with night lights, recessed LEDs, and ceiling fans in every room, this home is designed for comfort and convenience. A comprehensive renovation in 2020 ensured that every element is current, while the new driveway and roof--installed in 2021 and 2022,...
Home Details
Home Type
- Single Family
Est. Annual Taxes
- $11,687
Year Built
- Built in 2004
Lot Details
- 8,950 Sq Ft Lot
- Lot Dimensions are 104 x 80
- Fenced
- Sprinkler System
- Property is zoned PCD(ci
HOA Fees
- $982 Monthly HOA Fees
Parking
- 3 Car Attached Garage
- Garage Door Opener
- Driveway
Property Views
- Water
- Garden
Home Design
- Concrete Roof
Interior Spaces
- 2,913 Sq Ft Home
- 1-Story Property
- Custom Mirrors
- Bar
- High Ceiling
- Sliding Windows
- Entrance Foyer
- Family Room
- Formal Dining Room
- Den
- Pull Down Stairs to Attic
Kitchen
- Breakfast Area or Nook
- Eat-In Kitchen
- Gas Range
- Microwave
- Dishwasher
- Disposal
Bedrooms and Bathrooms
- 3 Bedrooms
- Closet Cabinetry
- Walk-In Closet
- Dual Sinks
- Separate Shower in Primary Bathroom
Laundry
- Laundry Room
- Dryer
- Washer
- Laundry Tub
Home Security
- Home Security System
- Security Lights
- Fire and Smoke Detector
Outdoor Features
- Private Pool
- Patio
Schools
- Marsh Pointe Elementary School
- Watson B. Duncan Middle School
- William T. Dwyer High School
Utilities
- Central Heating and Cooling System
- Gas Water Heater
- Cable TV Available
Listing and Financial Details
- Assessor Parcel Number 52424203100000910
Community Details
Overview
- Association fees include common areas, cable TV, ground maintenance, security, trash
- Private Membership Available
- Mirasol Subdivision
Amenities
- Sauna
- Clubhouse
- Game Room
Recreation
- Golf Course Community
- Tennis Courts
- Community Basketball Court
- Pickleball Courts
- Shuffleboard Court
- Fitness Center
- Community Pool
- Community Spa
- Putting Green
- Trails
Security
- Gated with Attendant
Map
Home Values in the Area
Average Home Value in this Area
Tax History
| Year | Tax Paid | Tax Assessment Tax Assessment Total Assessment is a certain percentage of the fair market value that is determined by local assessors to be the total taxable value of land and additions on the property. | Land | Improvement |
|---|---|---|---|---|
| 2024 | $11,687 | $638,494 | -- | -- |
| 2023 | $11,430 | $619,897 | $0 | $0 |
| 2022 | $11,388 | $601,842 | $0 | $0 |
| 2021 | $11,437 | $584,313 | $199,500 | $384,813 |
| 2020 | $12,127 | $574,708 | $199,500 | $375,208 |
| 2019 | $10,427 | $523,597 | $0 | $0 |
| 2018 | $10,080 | $518,901 | $0 | $0 |
| 2017 | $9,985 | $501,625 | $0 | $0 |
| 2016 | $10,216 | $502,314 | $0 | $0 |
| 2015 | $10,160 | $486,151 | $0 | $0 |
| 2014 | $9,866 | $464,931 | $0 | $0 |
Property History
| Date | Event | Price | Change | Sq Ft Price |
|---|---|---|---|---|
| 02/10/2025 02/10/25 | Price Changed | $1,950,000 | -9.3% | $669 / Sq Ft |
| 11/02/2024 11/02/24 | For Sale | $2,150,000 | +235.9% | $738 / Sq Ft |
| 05/05/2020 05/05/20 | Sold | $640,000 | -10.5% | $220 / Sq Ft |
| 04/05/2020 04/05/20 | Pending | -- | -- | -- |
| 09/17/2019 09/17/19 | For Sale | $715,000 | -- | $245 / Sq Ft |
Deed History
| Date | Type | Sale Price | Title Company |
|---|---|---|---|
| Special Warranty Deed | -- | Hewitt & Smiley Pa | |
| Warranty Deed | $640,000 | None Available | |
| Interfamily Deed Transfer | -- | Attorney |
Mortgage History
| Date | Status | Loan Amount | Loan Type |
|---|---|---|---|
| Previous Owner | $532,000 | Unknown |
Similar Homes in Palm Beach Gardens, FL
Source: BeachesMLS
MLS Number: R11033542
APN: 52-42-42-03-10-000-0910
- 227 Porto Vecchio Way
- 103 Via Quantera
- 290 Porto Vecchio Way
- 118 Via Quantera
- 106 Talavera Place
- 124 Via Quantera
- 111 Via Verde Way
- 6 Alnwick Rd
- 2 Durness Ct
- 103 Remo Place
- 6 Graemoor Terrace
- 114 Via Verde Way
- 11520 Villa Vasari Dr
- 18 Glencairn Rd
- 129 Viera Dr
- 106 Esperanza Way
- 138 Viera Dr
- 119 Via Paradisio
- 4 Halidon Ct
- 175 Viera Dr
