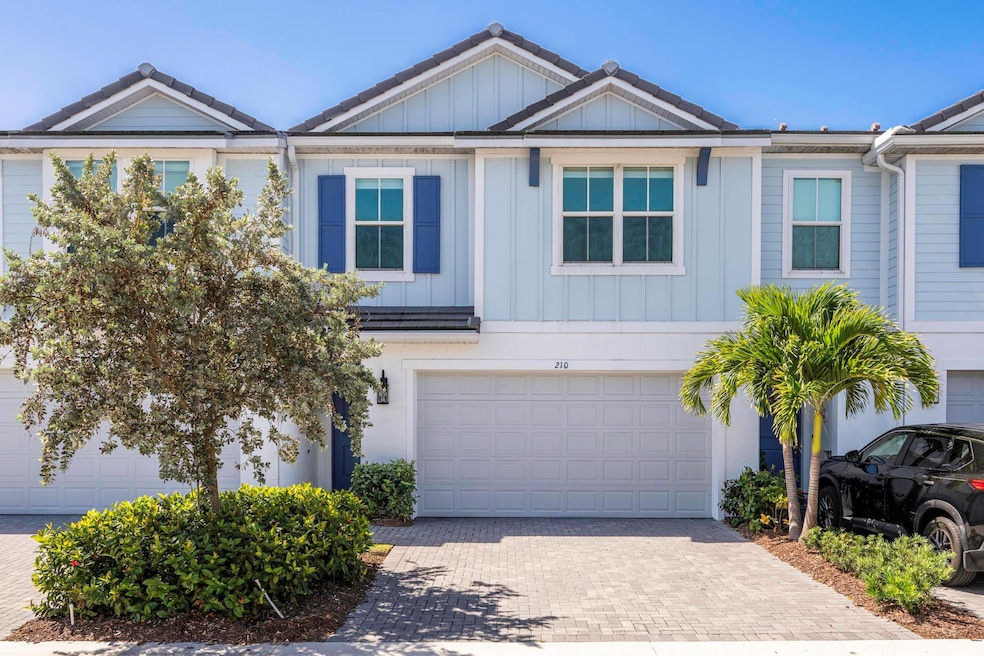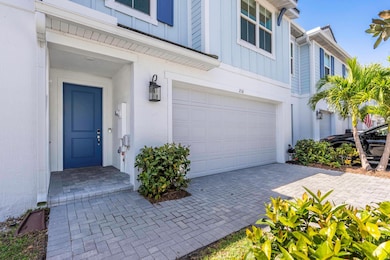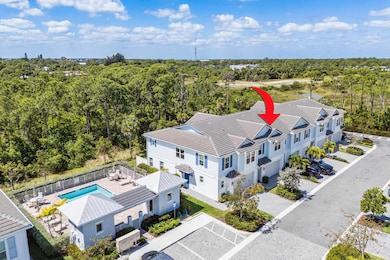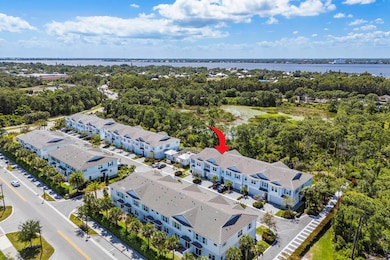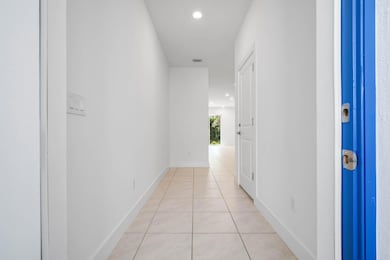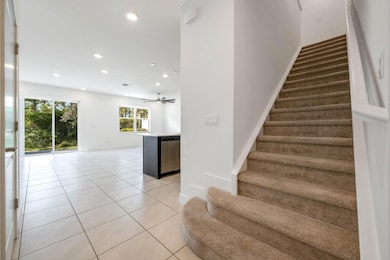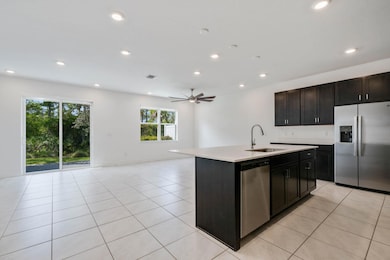
210 Preserve Trail S Stuart, FL 34994
North River Shores NeighborhoodEstimated payment $3,721/month
Highlights
- Views of Preserve
- Community Pool
- Walk-In Closet
- Jensen Beach High School Rated A
- Impact Glass
- Patio
About This Home
Welcome to your stunning coastal-style townhome! This spacious property boasts three bedrooms, a versatile loft, 2.5 bathrooms, and a two-car garage. Elegantly designed with premium finishes, it's perfectly set against the backdrop of a serene preserve. Convenience abounds with ample community parking and close proximity to charming destinations—just 7 minutes to historic downtown Stuart, 7 minutes to downtown Jensen Beach, and 15 minutes to breathtaking beaches. Enjoy easy access to fantastic shopping and delightful restaurants. The community also offers wonderful amenities, including a sparkling pool and a children's playground. Please note: square footage and distances are approximate.
Listing Agent
Coldwell Banker Realty Brokerage Phone: (772) 667-4847 License #3148030

Townhouse Details
Home Type
- Townhome
Est. Annual Taxes
- $7,658
Year Built
- Built in 2022
HOA Fees
- $214 Monthly HOA Fees
Parking
- 2 Car Garage
- Garage Door Opener
- Guest Parking
- Deeded Parking
Home Design
- Frame Construction
Interior Spaces
- 1,974 Sq Ft Home
- 2-Story Property
- Ceiling Fan
- Views of Preserve
Kitchen
- Self-Cleaning Oven
- Electric Range
- Microwave
- Ice Maker
- Dishwasher
- Kitchen Island
- Disposal
Flooring
- Carpet
- Tile
Bedrooms and Bathrooms
- 3 Bedrooms
- Walk-In Closet
Laundry
- Dryer
- Washer
Home Security
Outdoor Features
- Patio
Schools
- Felix A. Williams Elementary School
- Stuart Middle School
- Jensen Beach High School
Utilities
- Central Heating and Cooling System
- Electric Water Heater
Listing and Financial Details
- Assessor Parcel Number 283741015000001100
Community Details
Overview
- Association fees include common areas, ground maintenance, pool(s)
- The Preserve At Avonlea Subdivision
Recreation
- Community Pool
Pet Policy
- Pets Allowed
Security
- Impact Glass
- Fire and Smoke Detector
Map
Home Values in the Area
Average Home Value in this Area
Tax History
| Year | Tax Paid | Tax Assessment Tax Assessment Total Assessment is a certain percentage of the fair market value that is determined by local assessors to be the total taxable value of land and additions on the property. | Land | Improvement |
|---|---|---|---|---|
| 2024 | $7,734 | $413,570 | $413,570 | $278,570 |
| 2023 | $7,734 | $416,390 | $416,390 | $281,390 |
| 2022 | $547 | $23,900 | $23,900 | $0 |
| 2021 | $453 | $23,900 | $23,900 | $0 |
Property History
| Date | Event | Price | Change | Sq Ft Price |
|---|---|---|---|---|
| 04/22/2025 04/22/25 | For Sale | $515,000 | 0.0% | $261 / Sq Ft |
| 06/27/2022 06/27/22 | For Rent | $3,500 | +6.1% | -- |
| 06/27/2022 06/27/22 | Rented | $3,300 | -- | -- |
Deed History
| Date | Type | Sale Price | Title Company |
|---|---|---|---|
| Special Warranty Deed | $465,600 | New Title Company Name |
Similar Homes in the area
Source: BeachesMLS (Greater Fort Lauderdale)
MLS Number: F10499612
APN: 28-37-41-015-000-00110-0
- 212 Preserve Trail S
- 202 Preserve Trail S
- 214 Preserve Trail S
- 222 Preserve Trail S
- 224 Preserve Trail S
- 246 Preserve Trail N
- 236 Preserve Trail S
- 315 NE Cardinal Ave Unit 315
- 1580 NE Seneca Ave
- 392 NE Julia Ct
- 626 NE Bernard St
- 1881 NE Crabtree Ln
- 1881 NE Steven Ave
- 618 NE Saint Lucie Blvd
- 805 NE Vanda Terrado
- 539 NW Baker Rd
- 1998 NE Ginger Terrace
- 975 NW Flagler Ave Unit 307
- 975 NW Flagler Ave Unit 407
- 1927 NE San Carlos Calle
