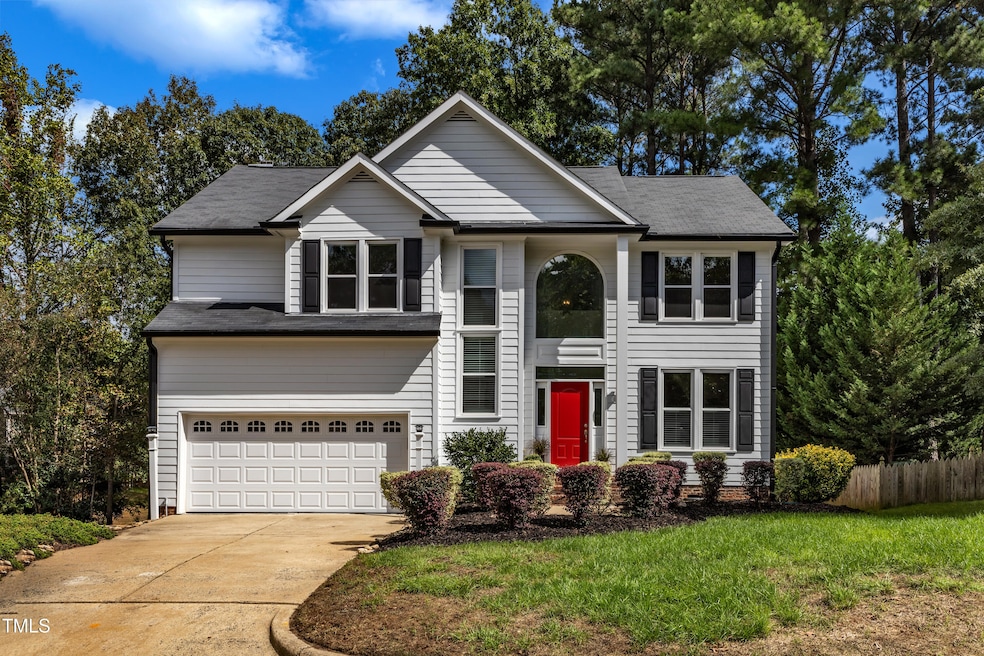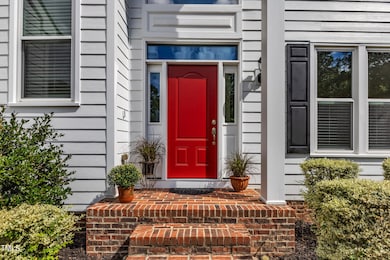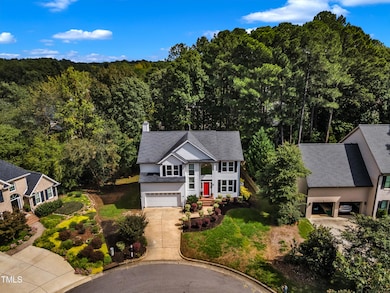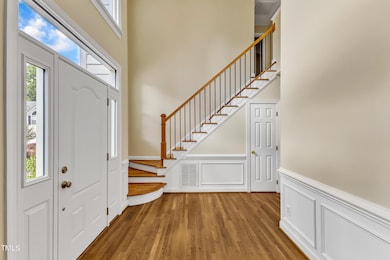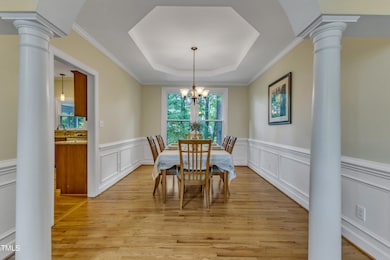
210 Preston Pines Dr Cary, NC 27513
Preston NeighborhoodHighlights
- Fireplace in Primary Bedroom
- Deck
- Wood Flooring
- Morrisville Elementary Rated A
- Transitional Architecture
- Whirlpool Bathtub
About This Home
As of March 2025Welcome to this Preston classic - private cul de sac location with no HOA dues! Four bedroom 2.5 bath home with all the major updates completed - new sidng 2023, roof and skylights 2014, new windows 2015, HVAC 2016, shutters and blinds 2022, beautiful master bath renovation with fireplace 2013, exterior decks 2021/2024, hardwoods refinished 2024 - with plenty of opportunity for your own style. From the quiet cul do sac, to the serene screened porch and decks enjoy this terrific location with access to RTP, RDU airport, Cary, Raleigh - with all the restaurants, shopping, schools, parks, and cultural opportunities this area has to offer. Spring in Preston is beautiful -
come make this one yours.
Home Details
Home Type
- Single Family
Est. Annual Taxes
- $6,387
Year Built
- Built in 1993
Lot Details
- 0.25 Acre Lot
- Cul-De-Sac
- Landscaped
- Back and Front Yard
- Property is zoned R8P
Parking
- 2 Car Attached Garage
- Inside Entrance
- Front Facing Garage
- Garage Door Opener
- 2 Open Parking Spaces
Home Design
- Transitional Architecture
- Block Foundation
- Shingle Roof
Interior Spaces
- 2,400 Sq Ft Home
- 2-Story Property
- Bookcases
- Smooth Ceilings
- High Ceiling
- Ceiling Fan
- Gas Fireplace
- Insulated Windows
- Plantation Shutters
- Entrance Foyer
- Family Room with Fireplace
- 2 Fireplaces
- Living Room
- Dining Room
- Screened Porch
- Neighborhood Views
- Basement
- Crawl Space
- Pull Down Stairs to Attic
Kitchen
- Electric Range
- Microwave
- Dishwasher
- Kitchen Island
- Granite Countertops
Flooring
- Wood
- Carpet
- Tile
Bedrooms and Bathrooms
- 4 Bedrooms
- Fireplace in Primary Bedroom
- Walk-In Closet
- Double Vanity
- Whirlpool Bathtub
- Bathtub with Shower
- Walk-in Shower
Laundry
- Laundry Room
- Laundry on main level
- Dryer
- Washer
Outdoor Features
- Deck
- Rain Gutters
Location
- Property is near a golf course
Schools
- Morrisville Elementary School
- Alston Ridge Middle School
- Green Hope High School
Utilities
- Forced Air Heating and Cooling System
- Heating System Uses Natural Gas
- Natural Gas Connected
- Gas Water Heater
Listing and Financial Details
- Assessor Parcel Number 0744679876
Community Details
Overview
- No Home Owners Association
- Preston Subdivision
Recreation
- Community Pool
Map
Home Values in the Area
Average Home Value in this Area
Property History
| Date | Event | Price | Change | Sq Ft Price |
|---|---|---|---|---|
| 03/14/2025 03/14/25 | Sold | $680,000 | +0.7% | $283 / Sq Ft |
| 02/10/2025 02/10/25 | Pending | -- | -- | -- |
| 02/05/2025 02/05/25 | For Sale | $675,000 | -0.7% | $281 / Sq Ft |
| 01/20/2025 01/20/25 | Off Market | $680,000 | -- | -- |
| 12/28/2024 12/28/24 | Price Changed | $711,000 | -5.1% | $296 / Sq Ft |
| 10/29/2024 10/29/24 | Price Changed | $748,999 | -2.1% | $312 / Sq Ft |
| 10/05/2024 10/05/24 | For Sale | $765,000 | -- | $319 / Sq Ft |
Tax History
| Year | Tax Paid | Tax Assessment Tax Assessment Total Assessment is a certain percentage of the fair market value that is determined by local assessors to be the total taxable value of land and additions on the property. | Land | Improvement |
|---|---|---|---|---|
| 2024 | $6,387 | $759,346 | $295,000 | $464,346 |
| 2023 | $4,742 | $471,248 | $160,000 | $311,248 |
| 2022 | $4,565 | $471,248 | $160,000 | $311,248 |
| 2021 | $4,473 | $471,248 | $160,000 | $311,248 |
| 2020 | $4,497 | $471,248 | $160,000 | $311,248 |
| 2019 | $4,298 | $399,509 | $155,000 | $244,509 |
| 2018 | $4,033 | $399,509 | $155,000 | $244,509 |
| 2017 | $3,875 | $399,509 | $155,000 | $244,509 |
| 2016 | $3,817 | $399,509 | $155,000 | $244,509 |
| 2015 | $3,611 | $364,717 | $120,000 | $244,717 |
| 2014 | $3,405 | $364,717 | $120,000 | $244,717 |
Mortgage History
| Date | Status | Loan Amount | Loan Type |
|---|---|---|---|
| Open | $544,000 | New Conventional | |
| Closed | $544,000 | New Conventional | |
| Previous Owner | $100,000 | Credit Line Revolving | |
| Previous Owner | $349,600 | Purchase Money Mortgage | |
| Previous Owner | $54,000 | Credit Line Revolving | |
| Previous Owner | $216,000 | No Value Available | |
| Previous Owner | $14,000 | Unknown | |
| Previous Owner | $182,000 | Unknown | |
| Closed | $54,000 | No Value Available |
Deed History
| Date | Type | Sale Price | Title Company |
|---|---|---|---|
| Warranty Deed | $680,000 | None Listed On Document | |
| Warranty Deed | $680,000 | None Listed On Document | |
| Interfamily Deed Transfer | -- | None Available | |
| Special Warranty Deed | -- | None Available | |
| Trustee Deed | $437,222 | None Available | |
| Interfamily Deed Transfer | -- | None Available | |
| Warranty Deed | $368,000 | None Available | |
| Warranty Deed | $270,000 | -- |
Similar Homes in the area
Source: Doorify MLS
MLS Number: 10056255
APN: 0744.02-67-9876-000
- 113 Preston Pines Dr
- 102 Preston Pines Dr
- 100 Burlingame Way
- 416 Calderbank Way
- 325 Hogans Valley Way
- 101 Preston Arbor Ln
- 104 Dallavia Ct
- 104 E Seve Ct
- 105 Guldahl Ct
- 110 Ethans Glen Ct
- 205 Lippershey Ct
- 102 Kamprath Place
- 104 Deerwalk Ct
- 222 Creststone Dr
- 101 Goldenthal Ct
- 102 Shepton Dr
- 737 Crabtree Crossing Pkwy
- 112 Natchez Ct
- 2421 Kudrow Ln Unit 2421
- 2212 Kudrow Ln Unit 2212
