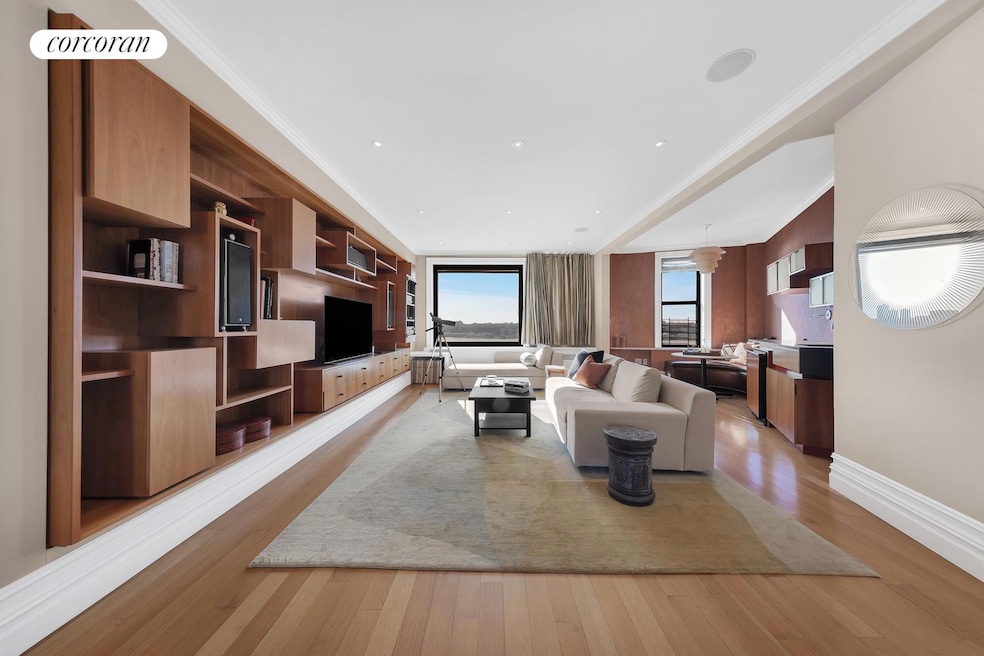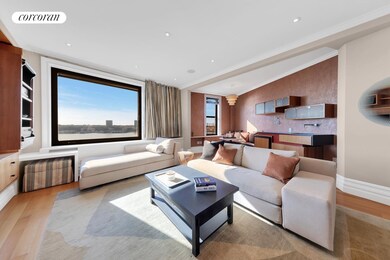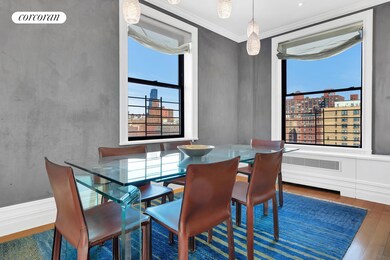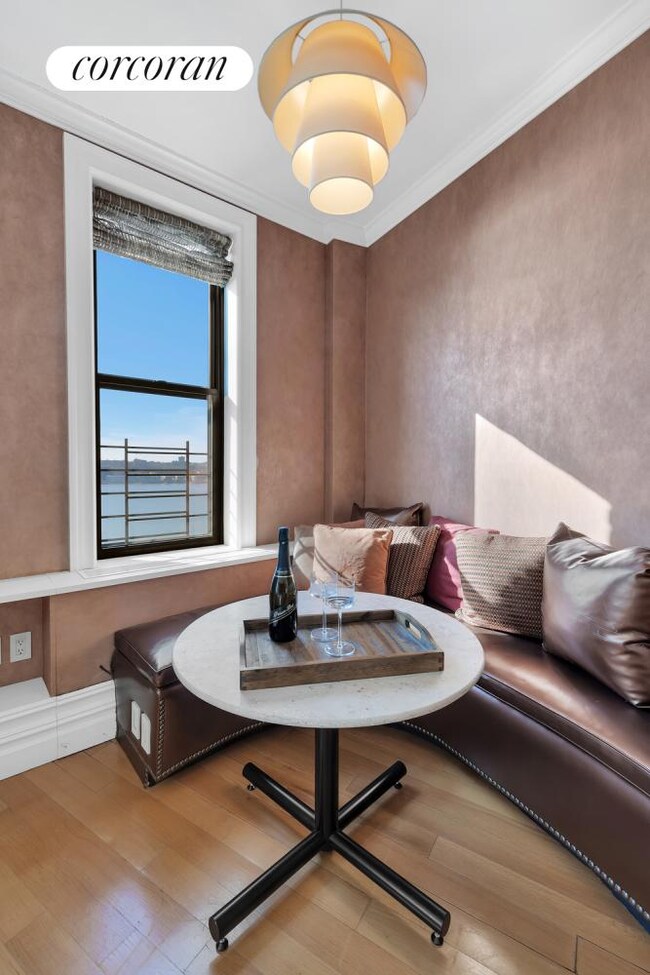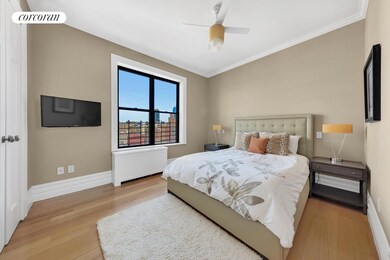Highlights
- River View
- High-Rise Condominium
- 1-minute walk to Joan of Arc Park
- P.S. 75 Emily Dickinson Rated A-
About This Home
Apartment 12E/D at 210 Riverside Drive is a beautifully renovated, top floor, corner three bedroom, two-and-a-half-bathroom home with views of the River and Park from nearly every window, as well as open city views to the east. Entrance to the residence commences in a white marble and mirrored foyer with an adjacent tiled powder room, that is perfect for guests. The grand and gracious layout benefits from the old-world scale and details that blend seamlessly with modern comforts throughout. The impressive scale is enhanced by over 10'-high ceilings and thirteen oversized windows showcasing dramatic direct and oblique views of the Hudson River, Joan of Arc Park, and Riverside Park from all but two of them, and those windows have unobstructed city views, moon and sunrises! This extraordinary vantage point highlights all the splendor of every season while providing breathtaking daylight no matter the weather and sunsets at days end.
Contemporized prewar details throughout include wide plank quarter-sewn oak floors, custom crown and baseboard moldings, decorative built-ins, beamed ceilings, and Mahogany doors with brushed nickel hardware and glass transoms. Contemporary conveniences include central air conditioning with individual room control, recessed halogen lighting, luxurious baths (one with soaking tub and one with glass shower with dual shower heads, oversized mirrored cabinets with LED lights and towel warmer in the other) with radiant heat floors and double vanities, ample washer/dryer closet, and generous custom closet storage.
The gracious layout provides for a wonderful separation between formal entertaining and private living. The formal expanse features a grand picture window in the living room with a breathtaking River view, a separate seating area with wet bar, a spacious and bright dining room and open kitchen with central island and top-of-the-line appliances.
210 Riverside Drive is an elegant, full-service cooperative built in 1909 and converted to co-op in 1982. The 12-story building was designed by Schwartz & Gross, one of the most prolific architectural firms in the city of that era. The Beaux Arts design showcases the pre-war grandeur and style of the Upper West Side with a very spacious and recently renovated marble lobby that is beautifully appointed with coffered ceilings, original Tiffany-style-stained glass windows, decorative wrought - iron and stained, glass vestibule and lobby A/C. Amenities include a doorman/elevator operator (7:30 am - 1:30 am) and live-in superintendent, laundry room if needed for larger items/loads, and a bicycle room. Pets are permitted.
Property Details
Home Type
- Co-Op
Year Built
- Built in 1910
Property Views
- River
- City
Bedrooms and Bathrooms
- 3 Bedrooms
Laundry
- Laundry in unit
- Washer Hookup
Utilities
- No Cooling
Community Details
- 82 Units
- High-Rise Condominium
- Upper West Side Subdivision
- 12-Story Property
Listing and Financial Details
- Property Available on 5/15/25
- Legal Lot and Block 0034 / 01252
Map
About This Building
Source: Real Estate Board of New York (REBNY)
MLS Number: RLS20015768
- 210 Riverside Dr Unit 12F
- 210 Riverside Dr Unit 2E
- 210 Riverside Dr Unit 4G
- 214 Riverside Dr Unit 207
- 214 Riverside Dr Unit 407
- 214 Riverside Dr Unit 302
- 222 Riverside Dr Unit 16F
- 222 Riverside Dr Unit 2A
- 224 Riverside Dr Unit 5D
- 685 W End Ave Unit 3C
- 685 W End Ave Unit 14F
- 685 W End Ave Unit 10E
- 315 W 92nd St
- 677 W End Ave Unit 15A
- 675 W End Ave Unit 15B
- 675 W End Ave Unit 12D
- 230 Riverside Dr Unit 9G
- 230 Riverside Dr Unit 16M
- 230 Riverside Dr Unit 14AC
- 230 Riverside Dr Unit 8L
