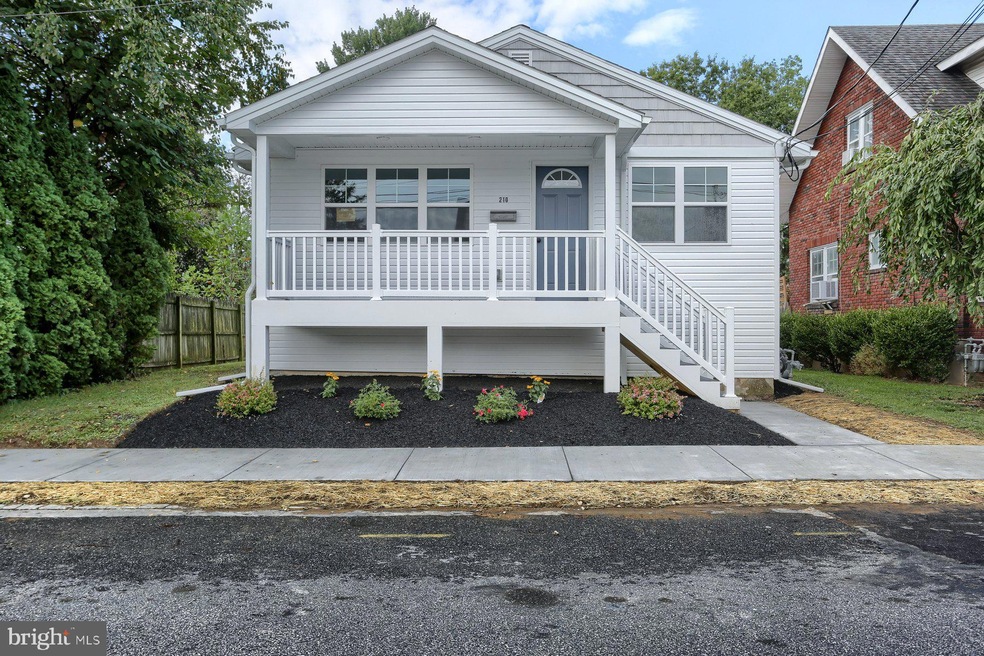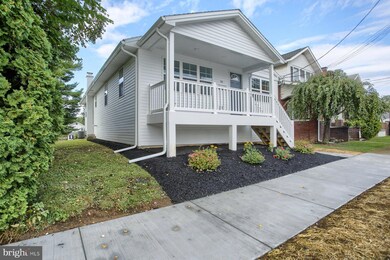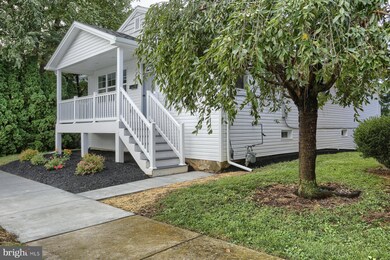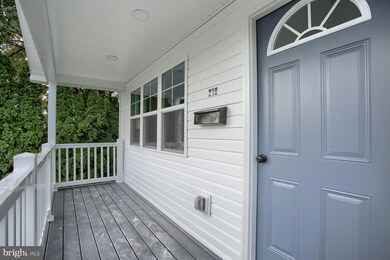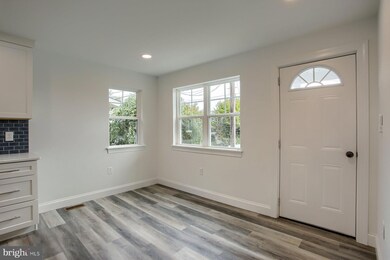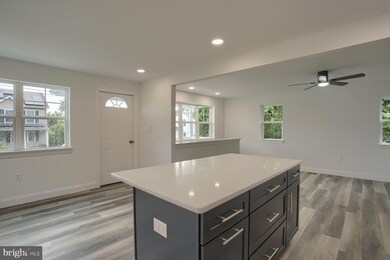
210 S 17th St Camp Hill, PA 17011
Highlights
- Gourmet Kitchen
- Open Floorplan
- Deck
- Eisenhower Elementary School Rated A
- Craftsman Architecture
- Cathedral Ceiling
About This Home
As of November 2023Welcome home to this luxury home remodel by All Points Construction. Every single detail in this home has been updated. Everything was taken down to the studs and rebuilt. Brand new electric, brand new plumbing, brand new HVAC, with gas furnace and central air. Brand new front and back porches, with sylish vinyl siding and shakes. This "one" floor house has 3 large bedrooms, the main bedroom is very big with a custom mabathroom complete with custom tile shower, double bowl vanity, tile floors, stylish fixtures, and custom vanity and top. The gourmet kitchen is incredible with Welborne quality cabinets, beautiful island and stunning quartz top and tile backsplash. The kitchen, dining, and family room are all open on the first floor making this a very functional and modern floor plan. Luxury vinyl plank floors throughout the main floor. HUGE finished basement adds extra finished square footage. The basement features a 4th bedroom and also a family room. The basement is a walk-out to the back yard. A large front porch and deck were added to the property. Enjoy evenings on your private rear deck overlooking your large backyard. Not a single detail was sparred during this custom quality renovation! Insulation was added to the walls, attic and basement making the home very efficient. This home is proudly served by Camp Hill Schools and is located in the heart of the Borough. Opportunities to buy a completely quality built remodel in Camp Hill dont come around often!
Home Details
Home Type
- Single Family
Est. Annual Taxes
- $3,432
Year Built
- Built in 1925 | Remodeled in 2023
Lot Details
- 5,663 Sq Ft Lot
- Property is in excellent condition
Parking
- 4 Parking Spaces
Home Design
- Craftsman Architecture
- Block Foundation
- Blown-In Insulation
- Architectural Shingle Roof
- Vinyl Siding
- Stick Built Home
Interior Spaces
- Property has 1 Level
- Open Floorplan
- Cathedral Ceiling
- Ceiling Fan
- Family Room Off Kitchen
- Combination Kitchen and Living
- Dining Area
Kitchen
- Gourmet Kitchen
- Electric Oven or Range
- Microwave
- Dishwasher
- Kitchen Island
- Disposal
Flooring
- Carpet
- Ceramic Tile
- Luxury Vinyl Plank Tile
Bedrooms and Bathrooms
- Walk-In Closet
- 2 Full Bathrooms
Finished Basement
- Walk-Out Basement
- Exterior Basement Entry
- Laundry in Basement
- Basement with some natural light
Accessible Home Design
- More Than Two Accessible Exits
Outdoor Features
- Deck
- Patio
Schools
- Camp Hill High School
Utilities
- Forced Air Heating and Cooling System
- 200+ Amp Service
- Natural Gas Water Heater
Community Details
- No Home Owners Association
Listing and Financial Details
- Tax Lot 118
- Assessor Parcel Number 01-22-0536-259
Map
Home Values in the Area
Average Home Value in this Area
Property History
| Date | Event | Price | Change | Sq Ft Price |
|---|---|---|---|---|
| 11/15/2023 11/15/23 | Sold | $330,000 | +1.6% | $142 / Sq Ft |
| 10/05/2023 10/05/23 | Pending | -- | -- | -- |
| 09/19/2023 09/19/23 | For Sale | $324,900 | -- | $140 / Sq Ft |
Tax History
| Year | Tax Paid | Tax Assessment Tax Assessment Total Assessment is a certain percentage of the fair market value that is determined by local assessors to be the total taxable value of land and additions on the property. | Land | Improvement |
|---|---|---|---|---|
| 2025 | $4,425 | $170,900 | $32,600 | $138,300 |
| 2024 | $4,224 | $170,900 | $32,600 | $138,300 |
| 2023 | $3,040 | $144,300 | $32,600 | $111,700 |
| 2022 | $3,367 | $144,300 | $32,600 | $111,700 |
| 2021 | $3,280 | $144,300 | $32,600 | $111,700 |
| 2020 | $3,207 | $144,300 | $32,600 | $111,700 |
| 2019 | $3,143 | $144,300 | $32,600 | $111,700 |
| 2018 | $3,076 | $144,300 | $32,600 | $111,700 |
| 2017 | $4,544 | $144,300 | $32,600 | $111,700 |
| 2016 | -- | $144,300 | $32,600 | $111,700 |
| 2015 | -- | $144,300 | $32,600 | $111,700 |
| 2014 | -- | $144,300 | $32,600 | $111,700 |
Mortgage History
| Date | Status | Loan Amount | Loan Type |
|---|---|---|---|
| Open | $313,500 | New Conventional | |
| Previous Owner | $32,200 | Credit Line Revolving | |
| Previous Owner | $22,000 | Credit Line Revolving |
Deed History
| Date | Type | Sale Price | Title Company |
|---|---|---|---|
| Deed | $330,000 | None Listed On Document | |
| Deed | $109,000 | None Listed On Document | |
| Warranty Deed | $80,000 | None Available |
Similar Homes in Camp Hill, PA
Source: Bright MLS
MLS Number: PACB2024472
APN: 01-22-0536-259
- 208 S 15th St
- 18 & 18 1/2 S 18th St
- 1702 Kent Rd
- 1910 Letchworth Dr
- 39 N 10th St
- 1609 Carlisle Rd
- 505 S 20th St
- 2140 Market St Unit B102
- 831 Market St
- 818 Hummel Ave
- 13 Cornell Dr
- 712 State St
- 706 State St
- 2101 Cedar Run Dr Unit 201
- 2200 Page St
- 114 Ashford Way
- 319 Faulkner St
- 1704 Dighton St
- 4 Westwind Dr
- 2917 Harvard Ave
