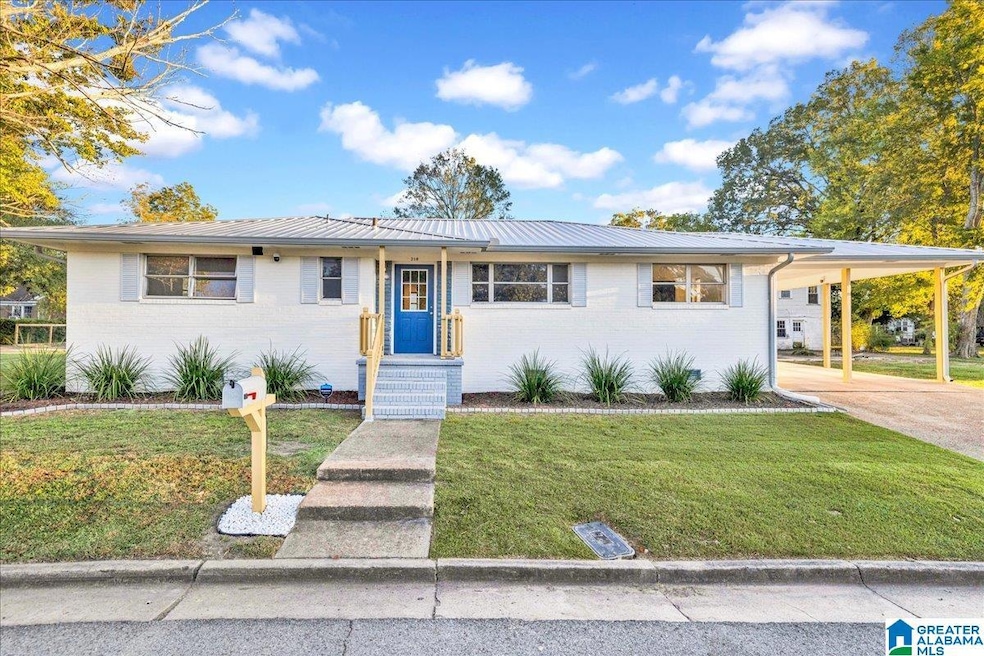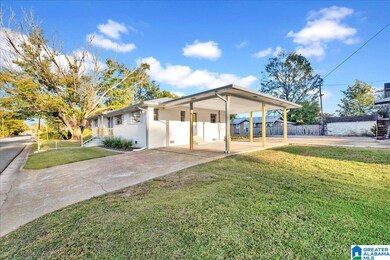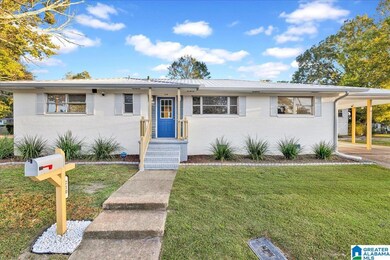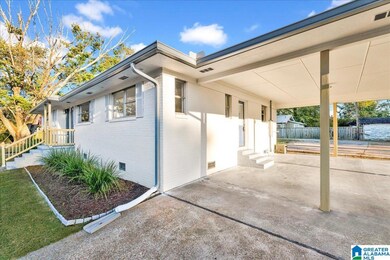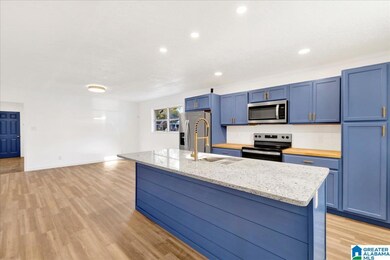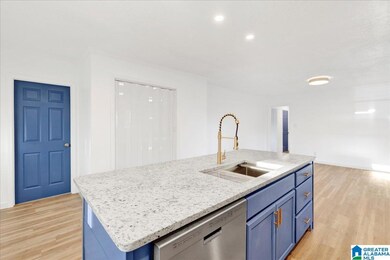
210 S 9th St Gadsden, AL 35903
Highlights
- Wood Flooring
- Stainless Steel Appliances
- Attached Garage
- Solid Surface Countertops
- Fenced Yard
- Laundry Room
About This Home
As of March 2025This fully renovated home at 210 S 9th St in Gadsden is a must-see! The home offers a perfect blend of modern convenience and classic charm, with gorgeous hardwood floors, stainless steel appliances, and an added fireplace for cozy evenings. The kitchen and bathrooms have been upgraded with brand new custom cabinetry, stunning granite and butcher block countertops, and elegant tiled showers. Outside, the home boasts a durable metal roof, fresh landscaping, and a newly painted exterior. Located just minutes from Gadsden’s best attractions, including the breathtaking Noccalula Falls Park for hiking and picnics, and the Coosa River, ideal for boating and fishing enthusiasts, this home offers both beauty and convenience. You’ll also be near the vibrant Downtown Gadsden, full of dining and shopping options, the Mary G. Hardin Center for Cultural Arts for live performances and exhibits, and the popular Back Forty Beer Co. brewery. 210 S 9th St places you in the heart of it all!
Last Buyer's Agent
MLS Non-member Company
Birmingham Non-Member Office
Home Details
Home Type
- Single Family
Est. Annual Taxes
- $766
Year Built
- Built in 1957
Lot Details
- 7,405 Sq Ft Lot
- Fenced Yard
Home Design
- Four Sided Brick Exterior Elevation
Interior Spaces
- 1,563 Sq Ft Home
- 1-Story Property
- Smooth Ceilings
- Electric Fireplace
- Living Room with Fireplace
- Crawl Space
Kitchen
- Stainless Steel Appliances
- Solid Surface Countertops
Flooring
- Wood
- Tile
Bedrooms and Bathrooms
- 3 Bedrooms
- 2 Full Bathrooms
- Bathtub and Shower Combination in Primary Bathroom
Laundry
- Laundry Room
- Laundry on main level
- Washer and Electric Dryer Hookup
Parking
- Attached Garage
- 2 Carport Spaces
- Driveway
Schools
- Donehoo Elementary School
- Litchfield Middle School
- Gadsden City High School
Utilities
- Central Heating and Cooling System
- Electric Water Heater
Listing and Financial Details
- Visit Down Payment Resource Website
- Assessor Parcel Number 15-02-10-4-000-168.000
Map
Home Values in the Area
Average Home Value in this Area
Property History
| Date | Event | Price | Change | Sq Ft Price |
|---|---|---|---|---|
| 03/14/2025 03/14/25 | Sold | $138,000 | +6.2% | $88 / Sq Ft |
| 01/15/2025 01/15/25 | Price Changed | $130,000 | -7.1% | $83 / Sq Ft |
| 12/20/2024 12/20/24 | Price Changed | $140,000 | -9.6% | $90 / Sq Ft |
| 11/15/2024 11/15/24 | Price Changed | $154,900 | -3.1% | $99 / Sq Ft |
| 10/22/2024 10/22/24 | Price Changed | $159,900 | -3.0% | $102 / Sq Ft |
| 09/24/2024 09/24/24 | For Sale | $164,900 | -- | $106 / Sq Ft |
Tax History
| Year | Tax Paid | Tax Assessment Tax Assessment Total Assessment is a certain percentage of the fair market value that is determined by local assessors to be the total taxable value of land and additions on the property. | Land | Improvement |
|---|---|---|---|---|
| 2024 | $766 | $15,640 | $760 | $14,880 |
| 2023 | $766 | $15,640 | $760 | $14,880 |
| 2022 | $766 | $15,640 | $0 | $0 |
| 2021 | $592 | $12,080 | $760 | $11,320 |
| 2020 | $592 | $12,080 | $0 | $0 |
| 2019 | $592 | $12,080 | $0 | $0 |
| 2017 | $608 | $12,400 | $0 | $0 |
| 2016 | $608 | $12,400 | $0 | $0 |
| 2015 | $608 | $12,400 | $0 | $0 |
| 2013 | -- | $12,080 | $0 | $0 |
Mortgage History
| Date | Status | Loan Amount | Loan Type |
|---|---|---|---|
| Closed | $44,801 | Stand Alone Refi Refinance Of Original Loan |
Similar Homes in Gadsden, AL
Source: Greater Alabama MLS
MLS Number: 21397252
APN: 15-02-10-4-000-168.000
