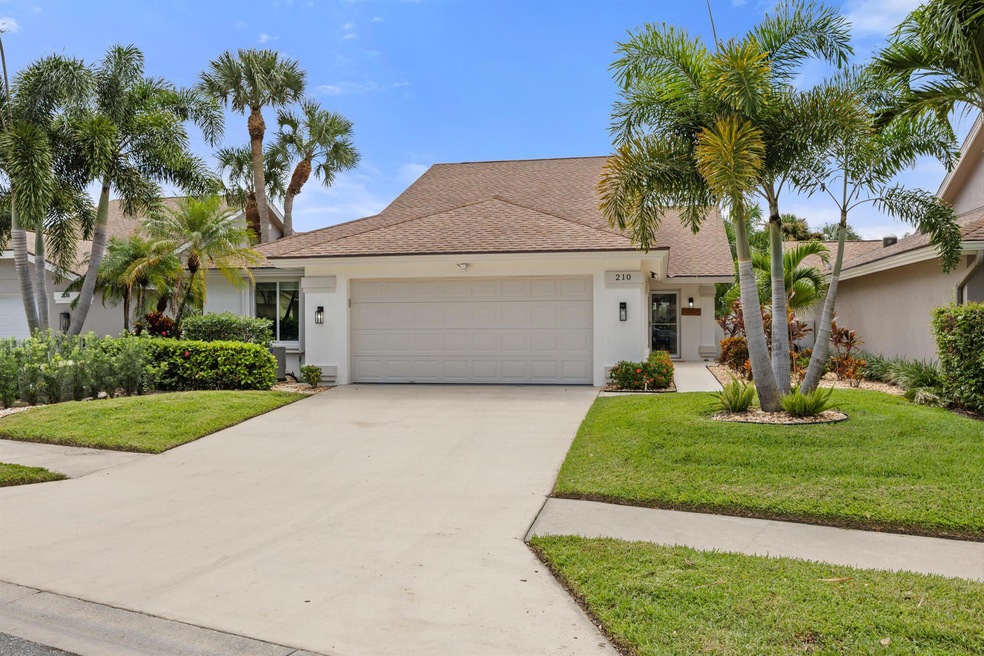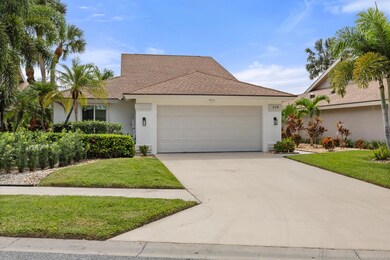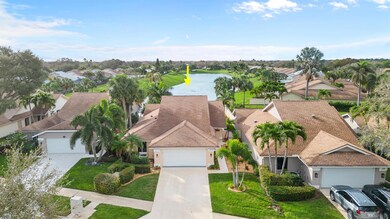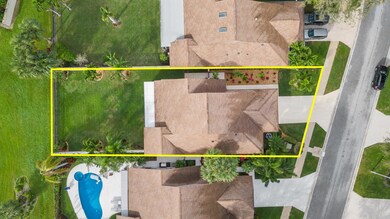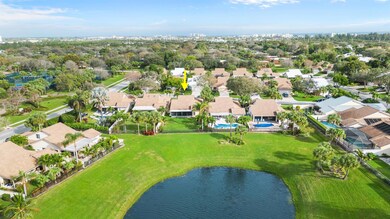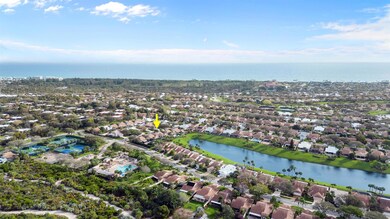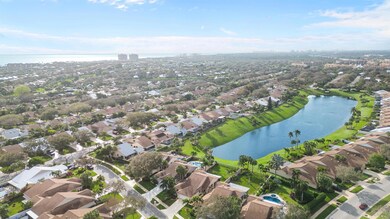
210 Saint Charles Ct Jupiter, FL 33477
The Bluffs NeighborhoodHighlights
- 70 Feet of Waterfront
- Lake View
- Vaulted Ceiling
- William T. Dwyer High School Rated A-
- Room in yard for a pool
- Attic
About This Home
As of December 2024Welcome to Paradise! From the moment you step inside this beautifully renovated Bluffs home you see the gorgeous water view and large yard. Every part of the home has been renovated. From 6'' baseboards, new shaker doors and knockdown ceilings, to new light fixtures, fans and appliances. Nothing for you to do but enjoy your coffee or cocktail from the screened porch, looking at your beautiful water view! The master bath has a free standing tub with separate shower. New paint inside and outside. Brand new A/C and heating system. The A/C unit has been relocated from the attic to the garage. Beautiful wood look tile throughout the living area, carpet in the bedrooms, office/bonus room. dog park inside the neighborhood. Walking distance to the beach, Juno beach pier, restaurants and shopping
Home Details
Home Type
- Single Family
Est. Annual Taxes
- $11,753
Year Built
- Built in 1986
Lot Details
- 7,714 Sq Ft Lot
- 70 Feet of Waterfront
- Lake Front
- Fenced
- Sprinkler System
- Property is zoned R2(cit
HOA Fees
- $237 Monthly HOA Fees
Parking
- 2 Car Attached Garage
- Garage Door Opener
- Driveway
Home Design
- Shingle Roof
- Composition Roof
Interior Spaces
- 1,889 Sq Ft Home
- 1-Story Property
- Furnished or left unfurnished upon request
- Vaulted Ceiling
- Blinds
- Sliding Windows
- Combination Kitchen and Dining Room
- Den
- Sun or Florida Room
- Screened Porch
- Lake Views
- Impact Glass
- Attic
Kitchen
- Breakfast Area or Nook
- Eat-In Kitchen
- Electric Range
- Microwave
- Dishwasher
- Disposal
Flooring
- Carpet
- Tile
Bedrooms and Bathrooms
- 3 Bedrooms
- Split Bedroom Floorplan
- Walk-In Closet
- 2 Full Bathrooms
- Bidet
- Dual Sinks
- Separate Shower in Primary Bathroom
Laundry
- Laundry Room
- Laundry in Garage
- Dryer
- Washer
Outdoor Features
- Room in yard for a pool
- Patio
Utilities
- Central Heating and Cooling System
- Underground Utilities
- Electric Water Heater
- Cable TV Available
Listing and Financial Details
- Assessor Parcel Number 30434117020001132
- Seller Considering Concessions
Community Details
Overview
- Association fees include management, common areas, cable TV, legal/accounting, ground maintenance, pool(s), recreation facilities, reserve fund, trash, internet
- Built by DiVosta Homes
- River Subdivision
Recreation
- Tennis Courts
- Community Basketball Court
- Pickleball Courts
- Community Pool
- Trails
Additional Features
- Community Wi-Fi
- Resident Manager or Management On Site
Map
Home Values in the Area
Average Home Value in this Area
Property History
| Date | Event | Price | Change | Sq Ft Price |
|---|---|---|---|---|
| 12/19/2024 12/19/24 | Sold | $1,350,000 | -3.2% | $715 / Sq Ft |
| 11/12/2024 11/12/24 | Pending | -- | -- | -- |
| 09/24/2024 09/24/24 | For Sale | $1,395,000 | +228.2% | $738 / Sq Ft |
| 08/15/2017 08/15/17 | Sold | $425,000 | -7.6% | $225 / Sq Ft |
| 07/21/2017 07/21/17 | For Sale | $460,000 | -- | $244 / Sq Ft |
Tax History
| Year | Tax Paid | Tax Assessment Tax Assessment Total Assessment is a certain percentage of the fair market value that is determined by local assessors to be the total taxable value of land and additions on the property. | Land | Improvement |
|---|---|---|---|---|
| 2024 | $14,377 | $874,353 | -- | -- |
| 2023 | $11,753 | $564,282 | $0 | $0 |
| 2022 | $10,160 | $512,984 | $0 | $0 |
| 2021 | $8,770 | $466,349 | $255,000 | $211,349 |
| 2020 | $8,895 | $465,894 | $173,400 | $292,494 |
| 2019 | $8,656 | $447,137 | $0 | $447,137 |
| 2018 | $8,036 | $426,538 | $0 | $426,538 |
| 2017 | $3,849 | $236,198 | $0 | $0 |
| 2016 | $3,853 | $231,340 | $0 | $0 |
| 2015 | $3,948 | $229,732 | $0 | $0 |
| 2014 | $4,001 | $227,909 | $0 | $0 |
Mortgage History
| Date | Status | Loan Amount | Loan Type |
|---|---|---|---|
| Previous Owner | $795,000 | New Conventional |
Deed History
| Date | Type | Sale Price | Title Company |
|---|---|---|---|
| Warranty Deed | -- | None Listed On Document | |
| Warranty Deed | $1,350,000 | Benchmark Title & Escrow | |
| Warranty Deed | $1,350,000 | Benchmark Title & Escrow | |
| Warranty Deed | $425,000 | Attorney |
Similar Homes in the area
Source: BeachesMLS
MLS Number: R11023656
APN: 30-43-41-17-02-000-1132
- 3225 32nd Ct
- 160 Cape Pointe Cir
- 214 E River Park Dr
- 180 Cape Pointe Cir
- 316 River Edge Rd
- 181 Cape Pointe Cir
- 221 River Park Dr
- 2702 27th Ct
- 2821 28th Ct
- 418 River Edge Rd
- 325 Leeward Dr
- 110 Beach Summit Ct
- 2929 Marys Way
- 106 Sand Pine Dr
- 125 Beach Summit Ct
- 467 Mariner Dr
- 197 Ridge Rd
- 401 Ocean Bluffs Blvd Unit 5030
- 401 Ocean Bluffs Blvd Unit 1050
- 1127 11th Ct
