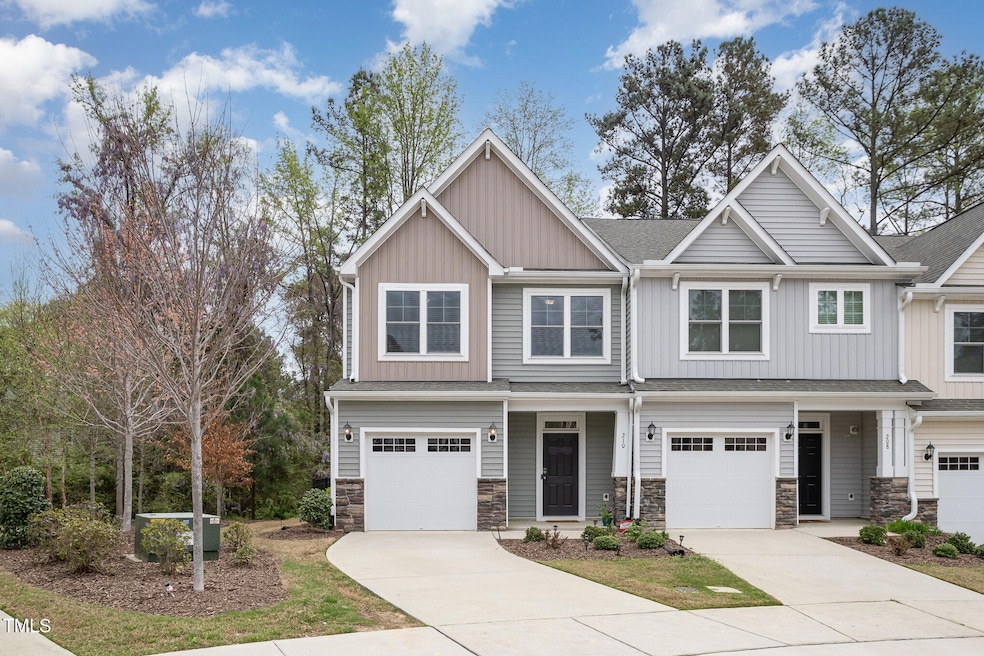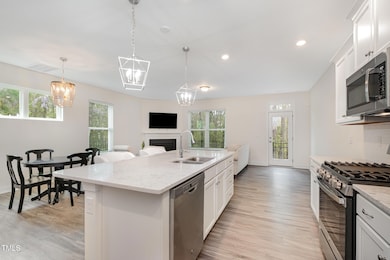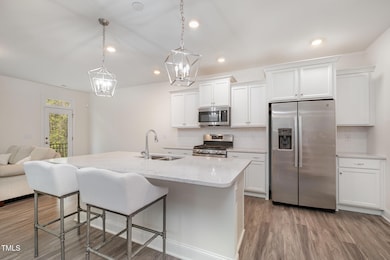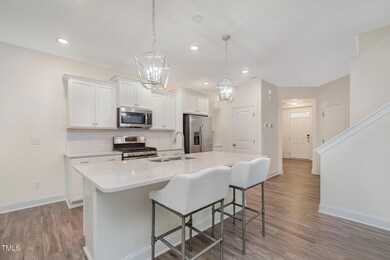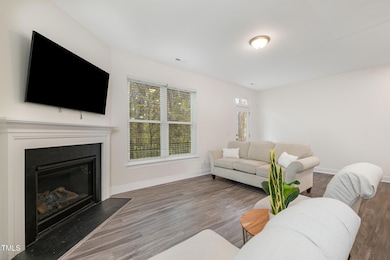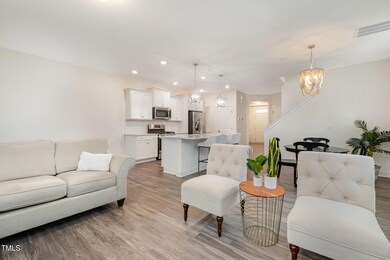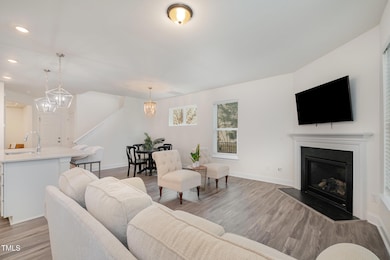
210 Silas St Durham, NC 27705
Estimated payment $2,859/month
Highlights
- View of Trees or Woods
- Partially Wooded Lot
- Loft
- Open Floorplan
- Transitional Architecture
- End Unit
About This Home
Prime Location to Duke University & Duke Hospital. 2021 End Unit. New interior paint 2025 & upgraded light fixtures in kitchen & dining. Kitchen features a eat at large island, 42'' white kitchen cabinets, subway tile back splash, SS appliances, & pantry. LVP throughout the main level and in the full bathrooms. Tons of natural light throughout w/ additional windows as an end unit. Amazing Primary suite with custom builtins for the walk in closet, tray ceiling, double vanity in the bathroom, and large tile shower. Large Loft great for extra room, an office, or flex room. Back patio provides privacy backing to trees. Conveniently located to Downtown Durham Dining, Shopping, DPAC, Durham Baseball, and MORE! Less than 10 minutes to Duke Hospital, Duke University and Eno River State Park. 20 minutes to RDU. Check out the list of items that convey!
Townhouse Details
Home Type
- Townhome
Est. Annual Taxes
- $3,578
Year Built
- Built in 2021
Lot Details
- 1,727 Sq Ft Lot
- End Unit
- No Units Located Below
- No Unit Above or Below
- 1 Common Wall
- Southwest Facing Home
- Partially Wooded Lot
- Few Trees
HOA Fees
- $160 Monthly HOA Fees
Parking
- 1 Car Attached Garage
- Front Facing Garage
- Garage Door Opener
- Private Driveway
- Guest Parking
Home Design
- Transitional Architecture
- Slab Foundation
- Shingle Roof
- Vinyl Siding
- Stone Veneer
Interior Spaces
- 1,869 Sq Ft Home
- 2-Story Property
- Open Floorplan
- Tray Ceiling
- Smooth Ceilings
- High Ceiling
- Ceiling Fan
- Recessed Lighting
- Gas Log Fireplace
- Blinds
- Entrance Foyer
- Family Room with Fireplace
- Dining Room
- Loft
- Storage
- Views of Woods
- Pull Down Stairs to Attic
- Smart Lights or Controls
Kitchen
- Eat-In Kitchen
- Self-Cleaning Oven
- Free-Standing Gas Range
- Microwave
- Ice Maker
- Dishwasher
- Stainless Steel Appliances
- Kitchen Island
- Granite Countertops
- Quartz Countertops
Flooring
- Carpet
- Laminate
- Luxury Vinyl Tile
Bedrooms and Bathrooms
- 3 Bedrooms
- Walk-In Closet
- Double Vanity
- Bathtub with Shower
- Shower Only
- Walk-in Shower
Laundry
- Laundry Room
- Laundry on upper level
- Dryer
- Washer
Outdoor Features
- Patio
- Exterior Lighting
- Rain Gutters
- Front Porch
Schools
- Forest View Elementary School
- Brogden Middle School
- Riverside High School
Utilities
- Forced Air Zoned Heating and Cooling System
- Heat Pump System
- Underground Utilities
- Natural Gas Connected
- Water Heater
- High Speed Internet
- Cable TV Available
Listing and Financial Details
- Assessor Parcel Number 0812-16-4668
Community Details
Overview
- Association fees include ground maintenance
- Professional Property Managment Association, Phone Number (919) 848-4911
- Built by Eastwood Homes
- Longview Subdivision, Chatham Floorplan
- Maintained Community
- Community Parking
Recreation
- Community Basketball Court
Security
- Fire and Smoke Detector
Map
Home Values in the Area
Average Home Value in this Area
Tax History
| Year | Tax Paid | Tax Assessment Tax Assessment Total Assessment is a certain percentage of the fair market value that is determined by local assessors to be the total taxable value of land and additions on the property. | Land | Improvement |
|---|---|---|---|---|
| 2024 | $3,578 | $256,518 | $58,000 | $198,518 |
| 2023 | $3,360 | $256,518 | $58,000 | $198,518 |
| 2022 | $3,283 | $256,518 | $58,000 | $198,518 |
| 2021 | $739 | $58,000 | $58,000 | $0 |
| 2020 | $32 | $58,000 | $58,000 | $0 |
| 2019 | $32 | $58,000 | $58,000 | $0 |
Property History
| Date | Event | Price | Change | Sq Ft Price |
|---|---|---|---|---|
| 04/10/2025 04/10/25 | For Sale | $430,000 | -- | $230 / Sq Ft |
Deed History
| Date | Type | Sale Price | Title Company |
|---|---|---|---|
| Warranty Deed | $336,000 | None Available | |
| Warranty Deed | $354,000 | None Available |
Mortgage History
| Date | Status | Loan Amount | Loan Type |
|---|---|---|---|
| Open | $302,013 | New Conventional |
Similar Homes in Durham, NC
Source: Doorify MLS
MLS Number: 10088372
APN: 222968
- 15 Providence Ct
- 5 Galway Glenn Ln
- 10 Georgetown Ct
- 65 Forest Oaks Dr
- 2 Forest Green Dr
- 4108 Kismet Dr
- 5 Quintin Place
- 3818 Hillgrand Dr
- 4022 Neal Rd
- 3907 Inwood Dr
- 3910 Hillgrand Dr
- 36 Argonaut Dr
- 15 Plumas Dr
- 19 Sangre de Cristo Dr
- 114 Mt Evans Dr
- 4229 American Dr Unit F
- 404 Andrews Rd
- 4436 Talcott Dr
- 14 Tarawa Terrace
- 1204 Opal Ln Unit 93
