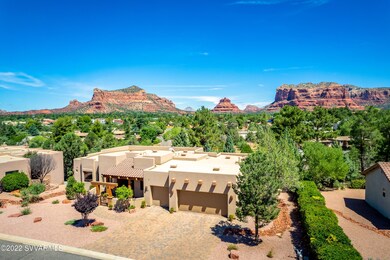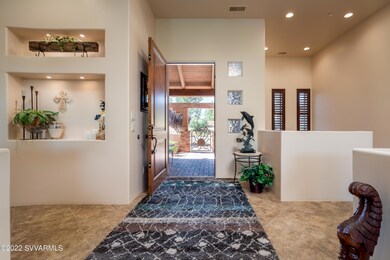
210 Sin Salida Sedona, AZ 86351
Village of Oak Creek (Big Park) NeighborhoodHighlights
- Views of Red Rock
- Open Floorplan
- Covered Deck
- Reverse Osmosis System
- Clubhouse
- Contemporary Architecture
About This Home
As of January 2025Luxurious and classy two-level property in a quiet cul-de-sac of Las Piedras. Outstanding red rock views of Castle Rock, Bell Rock, & Court House Butte! Modern 2017 construction with high ceilings and lots of upgrades & high-end finishing's / appliances. The Sellers are the first Owners of the property and have taken great care of it. Relax on the oversized terrace and observe the monsoon storms coming from behind those rocks or the beautiful sunsets, setting on them. Epoxy floor three car garage. Expansive crawl space to accommodate your extra storage needs. Easy access to I-17, excellent hiking and dining nearby.
Last Agent to Sell the Property
Russ Lyon Sotheby's Intl Rlty License #SA677698000

Home Details
Home Type
- Single Family
Est. Annual Taxes
- $6,762
Year Built
- Built in 2017
Lot Details
- 0.3 Acre Lot
- Cul-De-Sac
- Drip System Landscaping
- Landscaped with Trees
HOA Fees
- $45 Monthly HOA Fees
Property Views
- Red Rock
- Panoramic
- Mountain
Home Design
- Contemporary Architecture
- Slab Foundation
- Wood Frame Construction
- Rolled or Hot Mop Roof
- Foam Roof
- Stucco
- Adobe
Interior Spaces
- 3,693 Sq Ft Home
- 2-Story Property
- Open Floorplan
- Central Vacuum
- Cathedral Ceiling
- Ceiling Fan
- Gas Fireplace
- Double Pane Windows
- Shutters
- Blinds
- Wood Frame Window
- Window Screens
- Great Room
- Family Room
- Living Area on First Floor
- Formal Dining Room
- Den
- Recreation Room
- Hobby Room
- Storage Room
- Laundry Room
Kitchen
- Breakfast Bar
- Electric Oven
- Cooktop
- Microwave
- Dishwasher
- Kitchen Island
- Disposal
- Reverse Osmosis System
Flooring
- Carpet
- Tile
Bedrooms and Bathrooms
- 4 Bedrooms
- Primary Bedroom on Main
- Split Bedroom Floorplan
- En-Suite Primary Bedroom
- Possible Extra Bedroom
- Dual Closets
- Walk-In Closet
- In-Law or Guest Suite
- 4 Bathrooms
- Whirlpool Bathtub
- Bathtub With Separate Shower Stall
Home Security
- Alarm System
- Fire and Smoke Detector
- Fire Sprinkler System
Parking
- 3 Car Garage
- Garage Door Opener
Outdoor Features
- Covered Deck
- Covered patio or porch
- Outdoor Water Feature
Utilities
- Refrigerated Cooling System
- Hot Water Heating System
- Private Water Source
- Hot Water Circulator
- Natural Gas Water Heater
- Water Softener
- Cable TV Available
Listing and Financial Details
- Assessor Parcel Number 40554199
Community Details
Overview
- Las Piedras Subdivision
Amenities
- Clubhouse
Map
Home Values in the Area
Average Home Value in this Area
Property History
| Date | Event | Price | Change | Sq Ft Price |
|---|---|---|---|---|
| 01/15/2025 01/15/25 | Sold | $1,500,000 | -1.6% | $406 / Sq Ft |
| 12/01/2024 12/01/24 | Pending | -- | -- | -- |
| 12/01/2024 12/01/24 | For Sale | $1,525,000 | +1.7% | $413 / Sq Ft |
| 11/27/2024 11/27/24 | Off Market | $1,500,000 | -- | -- |
| 11/23/2024 11/23/24 | Pending | -- | -- | -- |
| 10/29/2024 10/29/24 | Price Changed | $1,525,000 | -1.6% | $413 / Sq Ft |
| 10/24/2024 10/24/24 | For Sale | $1,550,000 | 0.0% | $420 / Sq Ft |
| 10/22/2024 10/22/24 | Off Market | $1,550,000 | -- | -- |
| 10/01/2024 10/01/24 | Price Changed | $1,550,000 | -1.3% | $420 / Sq Ft |
| 09/14/2024 09/14/24 | For Sale | $1,570,000 | +4.7% | $425 / Sq Ft |
| 06/19/2024 06/19/24 | Off Market | $1,500,000 | -- | -- |
| 06/06/2024 06/06/24 | Price Changed | $1,570,000 | -4.8% | $425 / Sq Ft |
| 05/27/2024 05/27/24 | For Sale | $1,650,000 | -- | $447 / Sq Ft |
Tax History
| Year | Tax Paid | Tax Assessment Tax Assessment Total Assessment is a certain percentage of the fair market value that is determined by local assessors to be the total taxable value of land and additions on the property. | Land | Improvement |
|---|---|---|---|---|
| 2024 | $6,821 | $150,916 | -- | -- |
| 2023 | $6,821 | $120,856 | $8,723 | $112,133 |
| 2022 | $6,629 | $88,318 | $7,872 | $80,446 |
| 2021 | $6,734 | $87,847 | $7,619 | $80,228 |
| 2020 | $6,734 | $0 | $0 | $0 |
| 2019 | $1,241 | $0 | $0 | $0 |
| 2018 | $1,303 | $0 | $0 | $0 |
| 2017 | $1,268 | $0 | $0 | $0 |
| 2016 | $1,251 | $0 | $0 | $0 |
| 2015 | -- | $0 | $0 | $0 |
| 2014 | -- | $0 | $0 | $0 |
Mortgage History
| Date | Status | Loan Amount | Loan Type |
|---|---|---|---|
| Open | $1,200,000 | New Conventional | |
| Previous Owner | $190,000 | New Conventional | |
| Previous Owner | $150,000 | New Conventional | |
| Previous Owner | $132,100 | Commercial |
Deed History
| Date | Type | Sale Price | Title Company |
|---|---|---|---|
| Warranty Deed | $1,500,000 | Wfg National Title Insurance C | |
| Interfamily Deed Transfer | -- | Accommodation | |
| Interfamily Deed Transfer | -- | Lawyers Title Show Low Title | |
| Interfamily Deed Transfer | -- | None Available | |
| Warranty Deed | $1,000,000 | Pioneer Title Agency Inc | |
| Quit Claim Deed | $132,800 | None Available | |
| Special Warranty Deed | -- | None Available |
Similar Homes in Sedona, AZ
Source: Sedona Verde Valley Association of REALTORS®
MLS Number: 536249
APN: 405-54-199
- 25 Juniper St
- 225 Colinas Unit 2
- 160 Piedras Del Norte
- 60 Corte Banca
- 40 Beaver St
- 65 Corte Banca Unit 2
- 20 Sin Salida
- 115 Beaver St
- 100 Colinas Unit 2
- 35 Rimrock Ride
- 50 Rimrock Ride
- 109 Vistella Dr
- 140 E Cortez Dr Unit A201
- 104 Vistella Dr
- 213 Copper Springs Dr Unit 44
- 94 Vistella Dr
- 167 Vista Mesa Dr
- 64 Padre Dr Unit 3
- 84 Vistella Dr
- 00 Vista Mesa Dr






