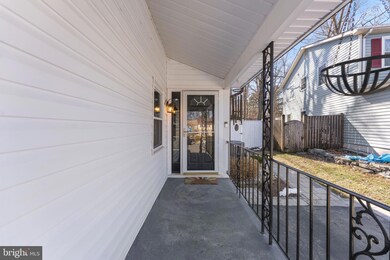
210 Summers Ct Sterling, VA 20164
Highlights
- Colonial Architecture
- Main Floor Bedroom
- 1 Fireplace
- Traditional Floor Plan
- Garden View
- Upgraded Countertops
About This Home
As of March 2025***Charming & Updated Home in Sterling Park – 210 Summer Court***Welcome to this unique and beautifully updated home, nestled on a peaceful cul-de-sac in the desirable Sterling Park community. Unlike many other homes in the area, this property is newer and offers an array of modern upgrades. Upon entering, you’re greeted by a bright foyer that leads to a spacious living room and formal dining area. The brand-new kitchen flows seamlessly into the dining space, creating an ideal setting for entertaining. At the back of the home, a second family room or den opens up to the backyard, adding extra living space. This level also features a convenient half bath and a main-level bedroom. Upstairs, you’ll find a generous recreation room complete with a cozy fireplace and a billiards table that is included with the home. The upper level also boasts two large secondary bedrooms, a fully updated bathroom, and a primary suite with a private deck that offers stunning views of the expansive backyard. The large, fenced-in backyard serves as an outdoor oasis, with a patio, fire pit, and an oversized storage shed, making it the perfect space for gatherings and relaxation. Please see Features and Upgrades in the document section. This updated gem in Sterling Park offers a wonderful opportunity. Don’t miss your chance—schedule a private tour today!
Home Details
Home Type
- Single Family
Est. Annual Taxes
- $5,001
Year Built
- Built in 1980 | Remodeled in 2021
Lot Details
- 5,663 Sq Ft Lot
- Cul-De-Sac
- Back Yard
- Property is in excellent condition
- Property is zoned PDH3
HOA Fees
- $29 Monthly HOA Fees
Home Design
- Colonial Architecture
- Contemporary Architecture
- Slab Foundation
- Architectural Shingle Roof
- Cement Siding
- Masonry
Interior Spaces
- 2,645 Sq Ft Home
- Property has 2 Levels
- Traditional Floor Plan
- Ceiling Fan
- Recessed Lighting
- 1 Fireplace
- Double Pane Windows
- Replacement Windows
- Vinyl Clad Windows
- Double Hung Windows
- Window Screens
- Formal Dining Room
- Garden Views
Kitchen
- Breakfast Area or Nook
- Eat-In Kitchen
- Electric Oven or Range
- Built-In Range
- Microwave
- Dishwasher
- Stainless Steel Appliances
- Upgraded Countertops
- Disposal
Flooring
- Carpet
- Ceramic Tile
- Luxury Vinyl Plank Tile
Bedrooms and Bathrooms
- En-Suite Bathroom
- Walk-in Shower
Laundry
- Laundry on main level
- Dryer
- Washer
Home Security
- Exterior Cameras
- Motion Detectors
- Flood Lights
Parking
- 2 Parking Spaces
- 2 Driveway Spaces
- Off-Street Parking
Outdoor Features
- Exterior Lighting
- Shed
Location
- Suburban Location
Schools
- Forest Grove Elementary School
- Sterling Middle School
- Park View High School
Utilities
- Forced Air Heating and Cooling System
- Air Source Heat Pump
- Back Up Electric Heat Pump System
- Vented Exhaust Fan
- Programmable Thermostat
- 200+ Amp Service
- 60+ Gallon Tank
- Multiple Phone Lines
- Phone Connected
Community Details
- Sterling Park Subdivision
- Planned Unit Development
Listing and Financial Details
- Tax Lot 2600
- Assessor Parcel Number 022381345000
Map
Home Values in the Area
Average Home Value in this Area
Property History
| Date | Event | Price | Change | Sq Ft Price |
|---|---|---|---|---|
| 03/24/2025 03/24/25 | Sold | $725,000 | +7.4% | $274 / Sq Ft |
| 02/23/2025 02/23/25 | Pending | -- | -- | -- |
| 02/20/2025 02/20/25 | For Sale | $675,000 | -- | $255 / Sq Ft |
Tax History
| Year | Tax Paid | Tax Assessment Tax Assessment Total Assessment is a certain percentage of the fair market value that is determined by local assessors to be the total taxable value of land and additions on the property. | Land | Improvement |
|---|---|---|---|---|
| 2024 | $5,001 | $578,160 | $206,400 | $371,760 |
| 2023 | $5,058 | $578,070 | $206,400 | $371,670 |
| 2022 | $4,639 | $521,280 | $186,400 | $334,880 |
| 2021 | $4,489 | $458,100 | $176,400 | $281,700 |
| 2020 | $4,693 | $453,440 | $151,400 | $302,040 |
| 2019 | $4,556 | $435,960 | $151,400 | $284,560 |
| 2018 | $4,369 | $402,650 | $136,400 | $266,250 |
| 2017 | $4,385 | $389,820 | $136,400 | $253,420 |
| 2016 | $4,473 | $390,690 | $0 | $0 |
| 2015 | $4,017 | $236,050 | $0 | $236,050 |
| 2014 | $4,127 | $239,450 | $0 | $239,450 |
Mortgage History
| Date | Status | Loan Amount | Loan Type |
|---|---|---|---|
| Open | $580,000 | New Conventional | |
| Previous Owner | $353,600 | Stand Alone Refi Refinance Of Original Loan | |
| Previous Owner | $216,000 | No Value Available |
Deed History
| Date | Type | Sale Price | Title Company |
|---|---|---|---|
| Deed | $725,000 | Universal Title | |
| Deed | $270,000 | -- |
Similar Homes in Sterling, VA
Source: Bright MLS
MLS Number: VALO2088030
APN: 022-38-1345
- 316 Hanford Ct
- 224 N Baylor Dr
- 146 N Sterling Blvd
- 122 N Auburn Dr
- 406 Hummer Ct
- 1306 E Beech Rd
- 1105 E Holly Ave
- 228 W Ash Rd
- 603 N York Rd
- 605 N York Rd
- 406 W Beech Rd
- 316 Lancaster Square
- 724 N Argonne Ave
- 235 Coventry Square
- 158 Edinburgh Square
- 130 Saint Charles Square
- 603 W Church Rd
- 723 N York Rd
- 1603 E Holly Ave
- 303 Helen Ct





