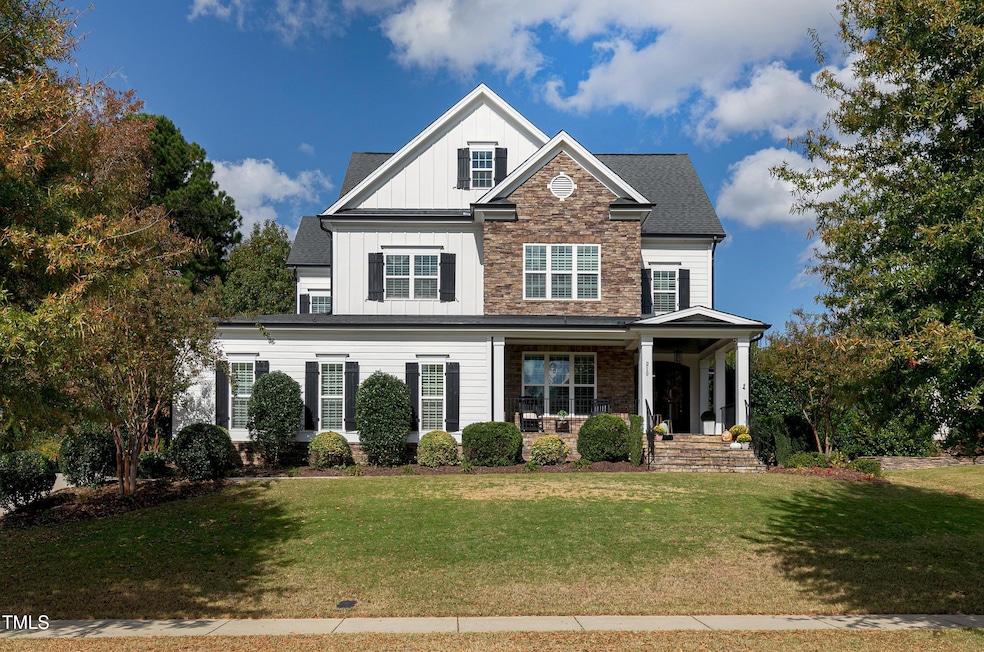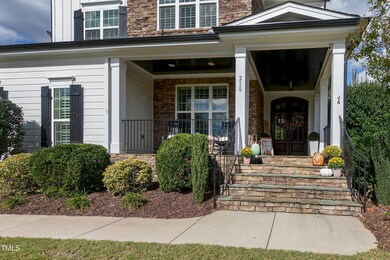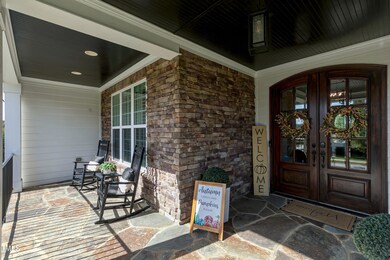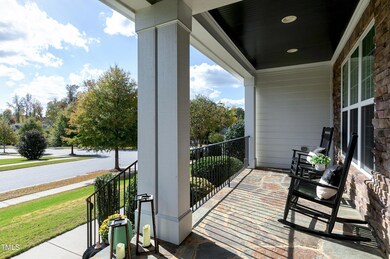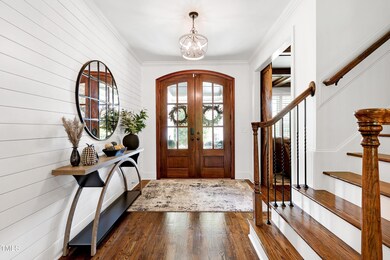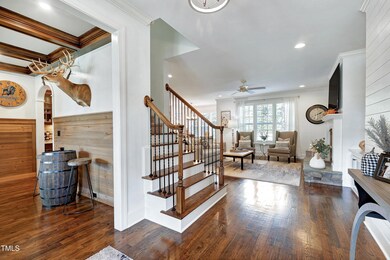
210 Sunset Bluffs Dr Fuquay Varina, NC 27526
Fuquay-Varina NeighborhoodHighlights
- Transitional Architecture
- Wood Flooring
- Community Pool
- Fuquay-Varina High Rated A-
- Main Floor Bedroom
- Breakfast Room
About This Home
As of December 2024Beautifully updated, custom-built home in ever popular Sunset Bluffs. Active subdivision with 2 parks & option to join clubatsunset.com. 5 bedrooms or 4 plus a bonus. Huge fam rm with built-ins and a stone surround fireplace with sit-down hearth open to exquisite kitchen. The eat-in area is wide enough for a huge table, and the counter-height bar accommodates extra seating for entertaining or casual dining. The dining room is currently a moody wind-down den bar donning a coffered ceiling & barn door for more privacy. A downstairs bedroom with a full bath beside it is convenient and private for guests. Convenient drop zone near the garage. The upstairs primary bedroom is a haven just for its size and luxurious bath. There are 2 ample bedrooms with one bath in the hall and one with a desk and ensuite bath. Plenty of space with an added room with a closet for a 5th bedroom or bonus room. The laundry room completes the 2nd floor. Don't miss the walk-up 3rd floor. The sheetrock is already there for future expansion. You'll enjoy the sizable EZ Breeze 3 season porch most of the year overlooking the flat backyard and extensive patio. Plantation shutters through-out, even in the oversized garage. Epoxy garage floor w/transferrable 15 yr warranty.
Home Details
Home Type
- Single Family
Est. Annual Taxes
- $6,652
Year Built
- Built in 2014
Lot Details
- 0.34 Acre Lot
- Property is zoned RLD
HOA Fees
- $31 Monthly HOA Fees
Parking
- 2 Car Attached Garage
Home Design
- Transitional Architecture
- Permanent Foundation
- Shingle Roof
- Stone Veneer
Interior Spaces
- 3,123 Sq Ft Home
- 2-Story Property
- Ceiling Fan
- Fireplace
- Entrance Foyer
- Family Room
- Breakfast Room
- Dining Room
- Basement
- Crawl Space
Kitchen
- Built-In Oven
- Gas Cooktop
- Microwave
- Dishwasher
Flooring
- Wood
- Tile
Bedrooms and Bathrooms
- 5 Bedrooms
- Main Floor Bedroom
- 4 Full Bathrooms
Attic
- Permanent Attic Stairs
- Unfinished Attic
Schools
- Wake County Schools Elementary And Middle School
- Wake County Schools High School
Utilities
- Central Air
- Heating System Uses Natural Gas
- Heat Pump System
- Gas Water Heater
Listing and Financial Details
- Assessor Parcel Number Real Estate ID 0421708
Community Details
Overview
- Association fees include ground maintenance
- Sunset Bluffs HOA Managed By Real Manage Association, Phone Number (866) 473-2573
- Built by Saybrook
- Sunset Bluffs Subdivision
Amenities
- Picnic Area
Recreation
- Community Playground
- Community Pool
- Park
Map
Home Values in the Area
Average Home Value in this Area
Property History
| Date | Event | Price | Change | Sq Ft Price |
|---|---|---|---|---|
| 12/11/2024 12/11/24 | Sold | $830,000 | +1.2% | $266 / Sq Ft |
| 11/03/2024 11/03/24 | Pending | -- | -- | -- |
| 11/01/2024 11/01/24 | For Sale | $820,000 | -- | $263 / Sq Ft |
Tax History
| Year | Tax Paid | Tax Assessment Tax Assessment Total Assessment is a certain percentage of the fair market value that is determined by local assessors to be the total taxable value of land and additions on the property. | Land | Improvement |
|---|---|---|---|---|
| 2024 | $6,652 | $761,035 | $120,000 | $641,035 |
| 2023 | $5,484 | $491,396 | $80,000 | $411,396 |
| 2022 | $5,153 | $491,396 | $80,000 | $411,396 |
| 2021 | $4,909 | $491,396 | $80,000 | $411,396 |
| 2020 | $4,909 | $491,396 | $80,000 | $411,396 |
| 2019 | $5,280 | $456,130 | $65,000 | $391,130 |
| 2018 | $4,978 | $456,130 | $65,000 | $391,130 |
| 2017 | $4,798 | $456,130 | $65,000 | $391,130 |
| 2016 | $4,732 | $456,130 | $65,000 | $391,130 |
| 2015 | $4,451 | $443,317 | $87,000 | $356,317 |
Mortgage History
| Date | Status | Loan Amount | Loan Type |
|---|---|---|---|
| Open | $747,000 | New Conventional | |
| Previous Owner | $416,000 | New Conventional | |
| Previous Owner | $284,240 | Construction |
Deed History
| Date | Type | Sale Price | Title Company |
|---|---|---|---|
| Warranty Deed | $830,000 | None Listed On Document |
Similar Homes in the area
Source: Doorify MLS
MLS Number: 10061407
APN: 0658.04-83-7929-000
- 187 Moss Creek Place
- 149 Country Mill Way
- 2404 Glade Mill Ct
- 121 Stone Nut Trail
- 4521 Briarglen Ln
- 347 Country Mill Way
- 2244 Plowridge Rd
- 220 Lakecroft Place
- 4501 Forest Dr
- 109 Hammermill Dr
- 2540 Averon Dr
- 2436 Fiddich Ln
- 2527 Girvan Dr
- 2522 Dalmahoy Ln
- 2214 Sugar Cone Way
- 2321 Sugar Cone Way
- 602 Andrade Dr
- 5424 Westminster Ln
- 2312 Sugar Cone Way
- 712 Apple Churn Dr
