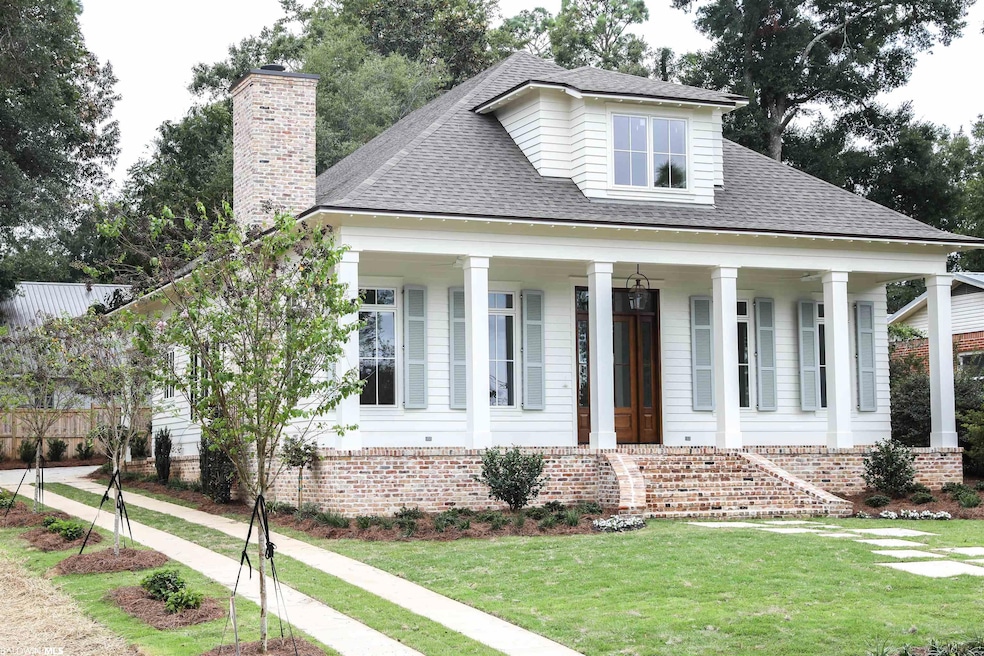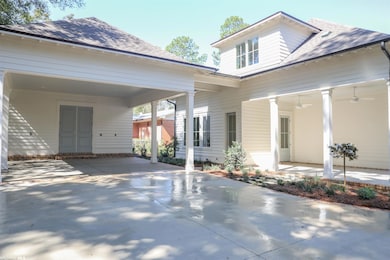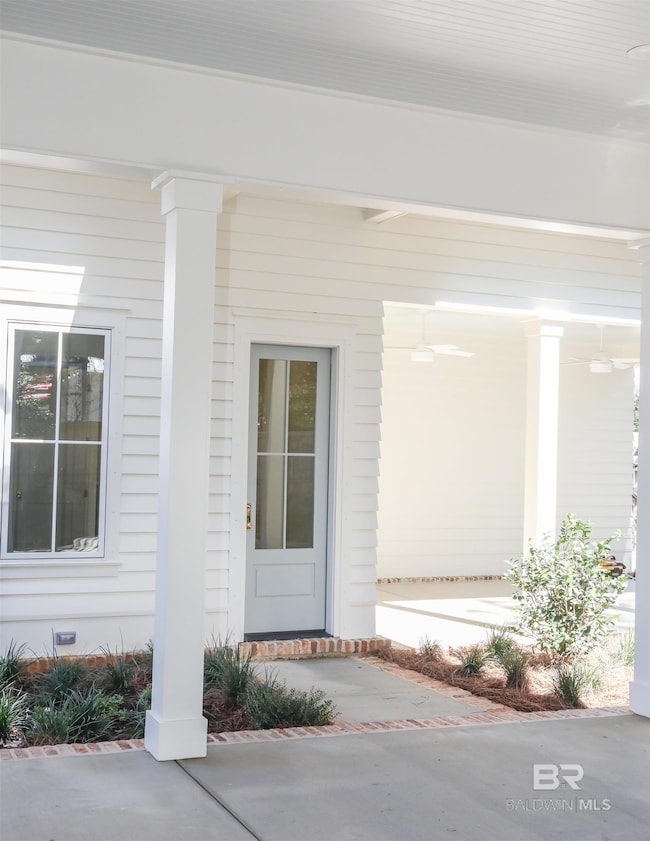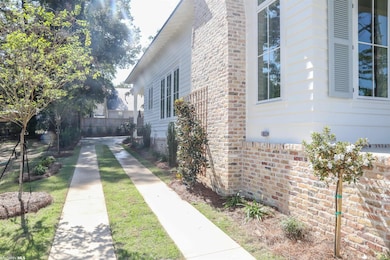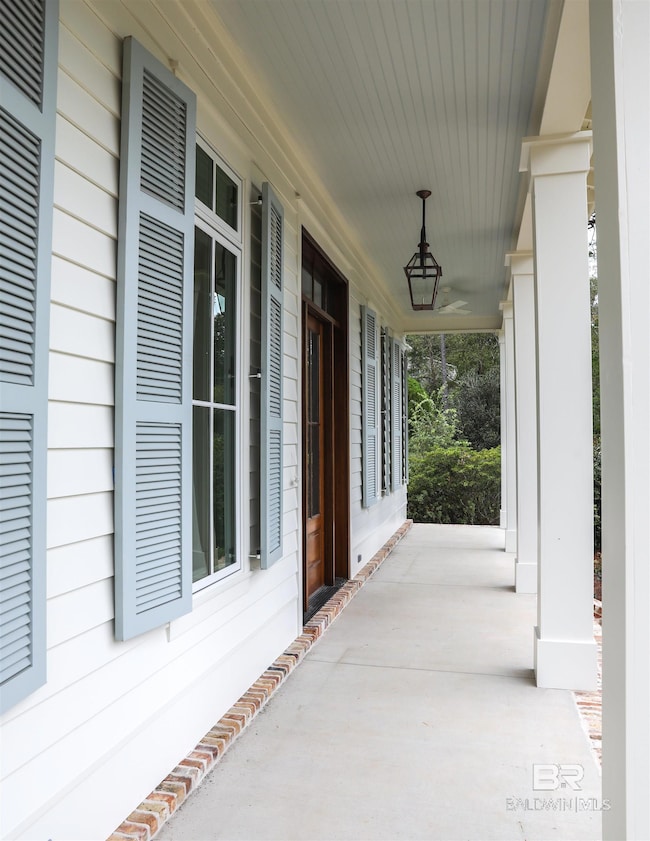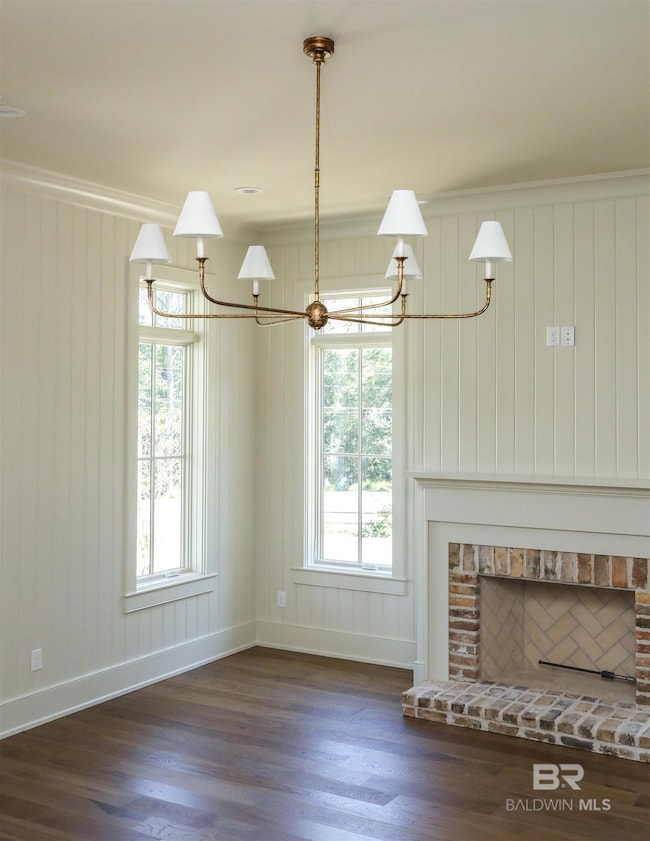
210 Tensaw Ave Fairhope, AL 36532
Highlights
- New Construction
- Wood Flooring
- No HOA
- Fairhope Primary School Rated A-
- High Ceiling
- Cottage
About This Home
As of July 2024Brand new, just completed, GOLD FORTIFIED new construction located just steps to Mobile Bay in downtown Fairhope. Water access to Mobile Bay in the neighborhood. This quintessential Fairhope cottage built by Duggar Homes, designed by renowned home designer Bob Chatham, and interiors completed by highly sought after Brooke Chamblee Interiors, is truly the best of the best. Joe Comer completed the landscape architecture to finish this masterpiece. There is not a detail forgotten in this 2900 sqft 4 BR, 4.5 BA home. Elevated exterior details include artisan siding, rafter tails, custom mahogany front door, gas lantern, Marvin clad windows with detailed transoms, custom louvered shutters, and tongue and groove ceilings on all porches, carport and breezeway. Step inside to see the level of thought and detail on the interior including 10' and 11' ceilings, tongue and groove ceilings and walls, marble countertops, white oak hardwood floors, seagrass floor covering in upstairs two bedrooms, grass cloth wallpaper, inset custom cabinets, Isokern wood or gas burning fireplace, designer lighting fixtures, wine fridge, Koehler plumbing fixtures, cast iron free standing tub, and Rinnai tankless water heater. The appliances are high-end Italian made Bertazzoni line and include a built in refrigerator and a dual fuel 48" range with custom cabinet panel fronts. 2-car carport with attached storage. Purchase price included addition of carport louvers, outdoor kitchen, Bahama shutter on back porch, storage cabinets, full size attic door, and fence.
Home Details
Home Type
- Single Family
Est. Annual Taxes
- $1,646
Year Built
- Built in 2024 | New Construction
Lot Details
- 8,712 Sq Ft Lot
- Lot Dimensions are 66 x 132.5
Parking
- 2 Carport Spaces
Home Design
- Cottage
- Slab Foundation
- Dimensional Roof
- Concrete Fiber Board Siding
Interior Spaces
- 2,900 Sq Ft Home
- 1-Story Property
- High Ceiling
- Wood Burning Fireplace
- Gas Fireplace
- Living Room with Fireplace
- Fire and Smoke Detector
Kitchen
- Gas Range
- Microwave
- Dishwasher
- Disposal
Flooring
- Wood
- Tile
Bedrooms and Bathrooms
- 4 Bedrooms
Schools
- Fairhope West Elementary School
- Fairhope Middle School
- Fairhope High School
Utilities
- SEER Rated 16+ Air Conditioning Units
- Central Air
- Heat Pump System
Community Details
- No Home Owners Association
Listing and Financial Details
- Home warranty included in the sale of the property
- Legal Lot and Block 18 / 18
- Assessor Parcel Number 054603370002016.000
Map
Home Values in the Area
Average Home Value in this Area
Property History
| Date | Event | Price | Change | Sq Ft Price |
|---|---|---|---|---|
| 07/31/2024 07/31/24 | Sold | $1,390,000 | +1.1% | $479 / Sq Ft |
| 06/14/2024 06/14/24 | Pending | -- | -- | -- |
| 05/31/2024 05/31/24 | Price Changed | $1,375,000 | -1.7% | $474 / Sq Ft |
| 04/02/2024 04/02/24 | Price Changed | $1,399,000 | -1.5% | $482 / Sq Ft |
| 02/14/2024 02/14/24 | Price Changed | $1,420,000 | -0.4% | $490 / Sq Ft |
| 10/23/2023 10/23/23 | Price Changed | $1,425,900 | +0.1% | $492 / Sq Ft |
| 09/05/2023 09/05/23 | Price Changed | $1,425,000 | +2.5% | $491 / Sq Ft |
| 08/04/2023 08/04/23 | Price Changed | $1,390,000 | +0.4% | $479 / Sq Ft |
| 06/16/2023 06/16/23 | Price Changed | $1,385,000 | +0.7% | $478 / Sq Ft |
| 05/09/2023 05/09/23 | Price Changed | $1,375,000 | +1.9% | $474 / Sq Ft |
| 02/15/2023 02/15/23 | For Sale | $1,350,000 | +535.3% | $466 / Sq Ft |
| 06/10/2022 06/10/22 | Sold | $212,500 | -18.0% | $136 / Sq Ft |
| 05/06/2022 05/06/22 | Pending | -- | -- | -- |
| 01/21/2022 01/21/22 | Price Changed | $259,000 | -13.4% | $165 / Sq Ft |
| 04/28/2021 04/28/21 | For Sale | $299,000 | -- | $191 / Sq Ft |
Similar Homes in Fairhope, AL
Source: Baldwin REALTORS®
MLS Number: 345708
- 214 Seminole Ave
- 609 Pensacola Ave
- 565 N Mobile St
- 0 Pensacola Ave Unit Lot 9 279608
- 0 Pensacola Ave
- 0 Pensacola Ave Unit Lot 8 343996
- 0 Pensacola Ave Unit Lot 4 343994
- 0 Pensacola Ave Unit lot 6 343993
- 503 N Mobile St
- 589 Bon Secour St
- 320 Volanta Ave Unit B-3
- 451 N Mobile St
- 411 Miller Ave
- 0 N Mobile St Unit lot 11 279617
- 608 Bon Secour St
- 204 Gayfer Ct
- 101 Fairhope Ct N Unit 16
- 517 Grand Ave
- 416 Fairwood Blvd Unit 14
- 416 Fairwood Blvd
