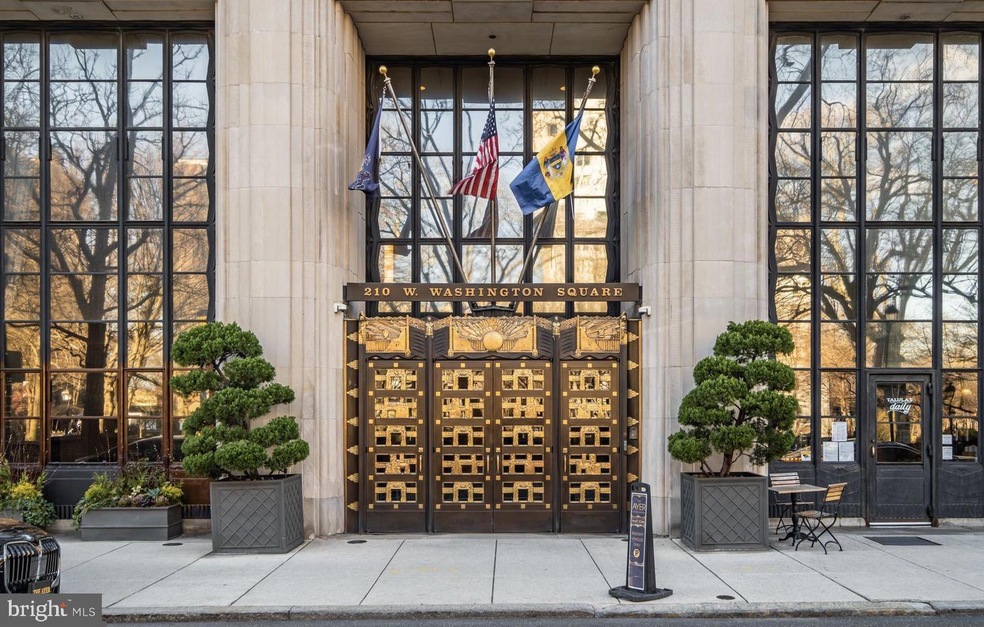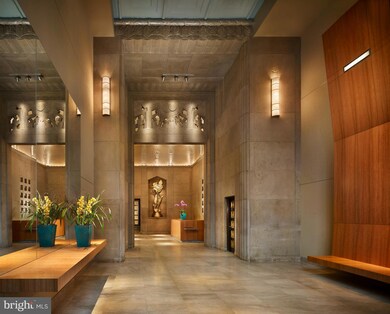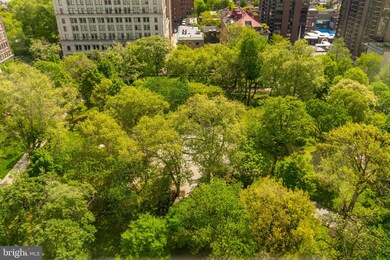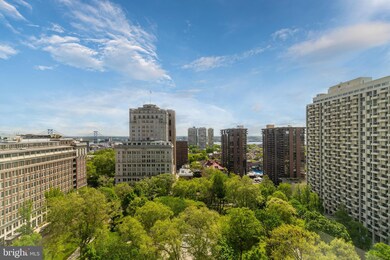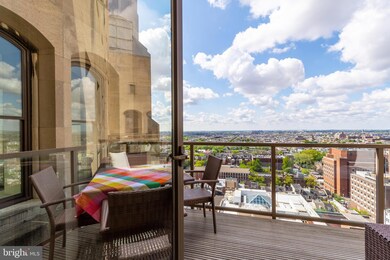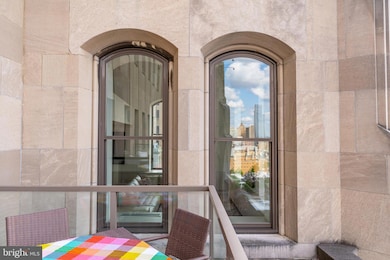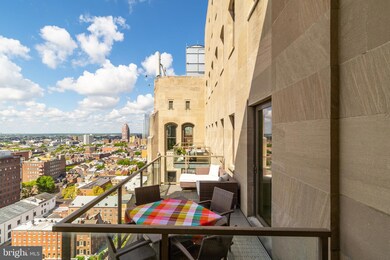
The Ayer Condominium 210 W Washington Square Unit PHSE Philadelphia, PA 19106
Washington Square West NeighborhoodHighlights
- Concierge
- 4-minute walk to 9Th-10Th & Locust St
- City View
- Fitness Center
- Penthouse
- 1-minute walk to Washington Square Park
About This Home
As of November 2024New Listing! A Remarkable Penthouse featuring 3000+Sq. Ft. of Refined Modern Perfection High atop The Ayer Condominium on Historic Washington Square facing the River and the Square. This Three Bedroom with a Large Media Room/4th Bedroom, 3 bath Penthouse in the Sky features Soaring Double Height Ceilings, Great Natural Light, and Dramatic 9 ft. Arched Windows to the South, East, and West providing Incredible Unobstructed Views of Washington Square and the City. The Expanded bulthaup-b3 kitchen system from Germany boasts quartz countertops with Miele and Sub-Zero Appliances. Designed for Entertaining and Relaxation is the Expansive Open Living Room featuring 21 ft. Ceilings, an Open Dining Room, seating 12-16 guests plus an Oversized South Facing Terrace. Highlighting Magnificent City Skyline Views to the South and the Square and Bridge Views to the East is a Sunny and Private Bedroom with a Beautiful en-suite Stone Bathroom. Additionally, on the main level is a Spacious Media Room/4th Bedroom. Retreat to the Luxurious Primary Bedroom Suite featuring a Fireplace, Custom Built-Ins, and a very large walk-In closet. The Gorgeous Primary Marble Bath has an Oversized Glass Enclosed Shower, Floating Custom Cabinetry, Duravit Double Vanity, and Dornbracht fixtures. Completing the home is a Bright South Facing 3rd Large Bedroom with its own en-suite stone bath. Enjoy Five Star Amenities at The Ayer: Fitness Room, a Common Terrace, Hotel Style Concierge Service, a Chauffeur Driven New Hybrid 7 series-BMW, and an on-site Garage Parking Space is included with electric charging capabilities. (Parking is included in the condo fees).
Last Agent to Sell the Property
BHHS Fox & Roach At the Harper, Rittenhouse Square License #RS129115A

Last Buyer's Agent
BHHS Fox & Roach At the Harper, Rittenhouse Square License #RS129115A

Property Details
Home Type
- Condominium
Est. Annual Taxes
- $36,755
Year Built
- Built in 2008
HOA Fees
- $4,068 Monthly HOA Fees
Parking
- Assigned Subterranean Space
- Electric Vehicle Home Charger
- Private Parking
- Secure Parking
Property Views
- Park or Greenbelt
Home Design
- Penthouse
- Contemporary Architecture
- Masonry
Interior Spaces
- 3,000 Sq Ft Home
- Property has 2 Levels
- 1 Fireplace
Bedrooms and Bathrooms
- 3 Main Level Bedrooms
- 3 Full Bathrooms
Laundry
- Laundry in unit
- Washer and Dryer Hookup
Accessible Home Design
- Accessible Elevator Installed
- Doors swing in
Outdoor Features
- Balcony
- Terrace
Additional Features
- Property is in very good condition
- Central Heating and Cooling System
Listing and Financial Details
- Tax Lot 208
- Assessor Parcel Number 888059280
Community Details
Overview
- $8,137 Capital Contribution Fee
- Association fees include all ground fee, common area maintenance, exterior building maintenance, parking fee, snow removal, trash, water, custodial services maintenance
- High-Rise Condominium
- The Ayer Condominium Community
- Society Hill Subdivision
Amenities
- Concierge
- Community Storage Space
Recreation
Pet Policy
- Dogs and Cats Allowed
Security
- Security Service
Map
About The Ayer Condominium
Home Values in the Area
Average Home Value in this Area
Property History
| Date | Event | Price | Change | Sq Ft Price |
|---|---|---|---|---|
| 11/27/2024 11/27/24 | Sold | $2,189,000 | -24.5% | $730 / Sq Ft |
| 10/02/2024 10/02/24 | For Sale | $2,900,000 | 0.0% | $967 / Sq Ft |
| 05/12/2023 05/12/23 | Pending | -- | -- | -- |
| 05/10/2023 05/10/23 | Pending | -- | -- | -- |
| 05/08/2023 05/08/23 | For Sale | $2,900,000 | -- | $967 / Sq Ft |
Tax History
| Year | Tax Paid | Tax Assessment Tax Assessment Total Assessment is a certain percentage of the fair market value that is determined by local assessors to be the total taxable value of land and additions on the property. | Land | Improvement |
|---|---|---|---|---|
| 2025 | $36,756 | $2,862,100 | $343,300 | $2,518,800 |
| 2024 | $36,756 | $2,862,100 | $343,300 | $2,518,800 |
| 2023 | $36,756 | $2,625,800 | $315,000 | $2,310,800 |
| 2022 | $34,512 | $2,625,800 | $315,000 | $2,310,800 |
| 2021 | $34,512 | $0 | $0 | $0 |
| 2020 | $34,512 | $0 | $0 | $0 |
| 2019 | $8,345 | $0 | $0 | $0 |
| 2018 | $7,450 | $0 | $0 | $0 |
| 2017 | $7,450 | $0 | $0 | $0 |
| 2016 | $5,400 | $0 | $0 | $0 |
| 2015 | $5,117 | $0 | $0 | $0 |
| 2014 | -- | $1,611,400 | $161,140 | $1,450,260 |
| 2012 | -- | $340,768 | $5,516 | $335,252 |
Mortgage History
| Date | Status | Loan Amount | Loan Type |
|---|---|---|---|
| Previous Owner | $2,500,000 | New Conventional | |
| Previous Owner | $1,760,000 | Unknown | |
| Previous Owner | $2,000,000 | Future Advance Clause Open End Mortgage | |
| Previous Owner | $1,500,000 | Purchase Money Mortgage |
Deed History
| Date | Type | Sale Price | Title Company |
|---|---|---|---|
| Sheriffs Deed | $1,500,000 | Land Title | |
| Deed | $2,300,000 | None Available |
Similar Homes in Philadelphia, PA
Source: Bright MLS
MLS Number: PAPH2230258
APN: 888059280
- 210 W Washington Square Unit 6SW
- 210 W Washington Square Unit 4NE
- 604 36 S Washington Square Unit 1506
- 604 36 S Washington Square Unit 2116
- 604 36 S Washington Square Unit 1705
- 604 36 S Washington Square Unit 1715
- 604 36 S Washington Square Unit 2509
- 604 36 S Washington Square Unit 1313
- 604 36 S Washington Square Unit 310
- 604 36 S Washington Square Unit 1301
- 604 36 S Washington Square Unit 2407
- 604 36 S Washington Square Unit 301
- 604 36 S Washington Square Unit 3011
- 604 36 S Washington Square Unit 1109
- 233 S 6th St Unit 608C
- 223 S 6th St Unit 301
- 223 S 6th St Unit PH
- 223 S 6th St Unit 701/801
- 223 S 6th St Unit 601
- 223 S 6th St Unit 302
