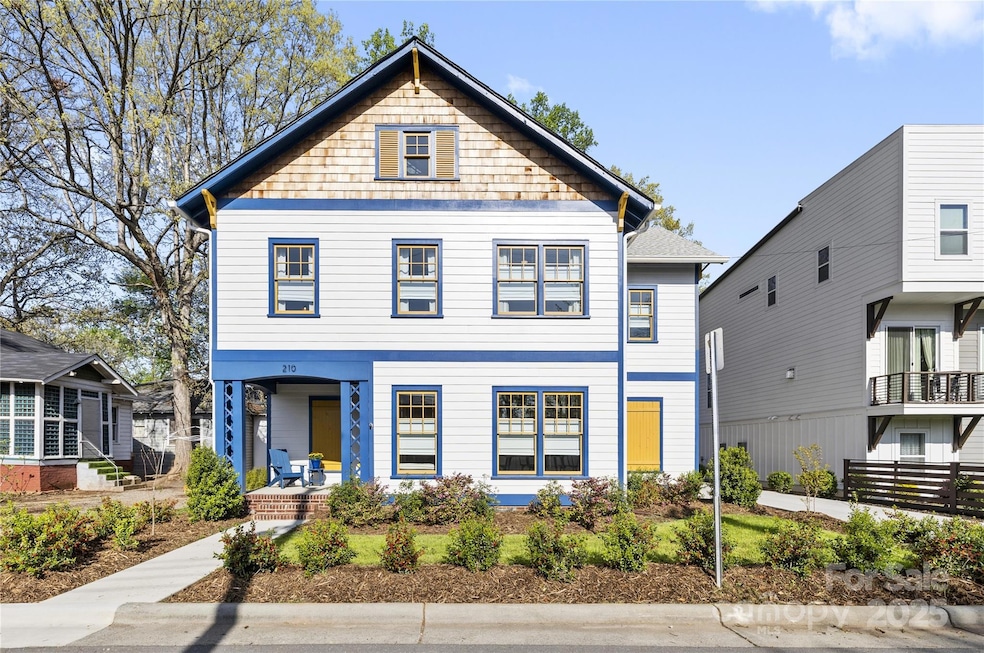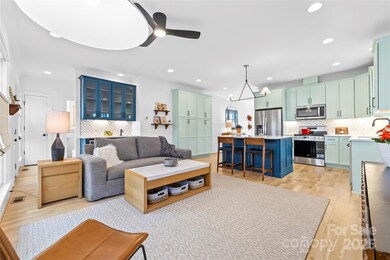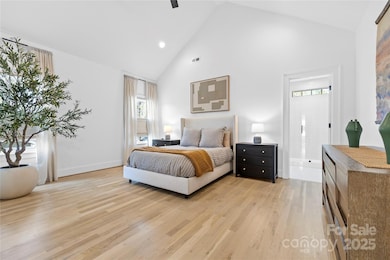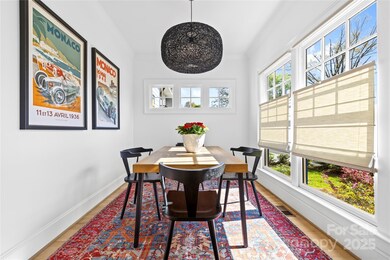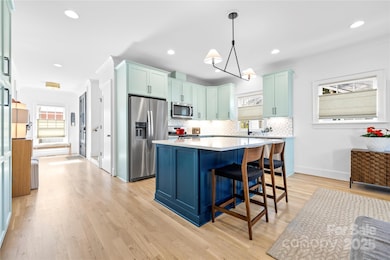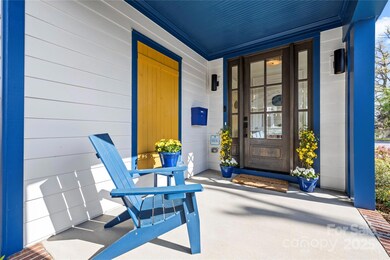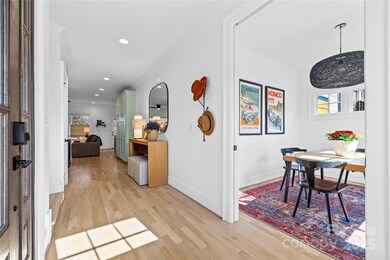
210 Walford Dr Charlotte, NC 28208
Smallwood NeighborhoodEstimated payment $5,128/month
Highlights
- City View
- Wooded Lot
- Mud Room
- Open Floorplan
- Wood Flooring
- 4-minute walk to Five Points Plaza
About This Home
In dynamic Smallwood, this move-in-ready home sits above the city but only minutes from it all. Crystal clear skyline views from upstairs. Tall ceilings. Convenient upstairs laundry & utility sink. Two soaking tubs, a couples shower, real oak wood flooring, large kitchen with wet bar, built-in shelving in pantry and bedrooms, and custom top/down shades throughout. A large cottage with a touch of modern, with designer lighting by West Elm. Easy-maintenance gutter guards and permascape with flowering hedges create a simple private oasis. Entertaining is a snap with a built-in grill, eliminating the hassle and expense of tanks. Smallwood's majestic tree canopy keeps the home naturally cool in the summer while remaining cheery and bright in the winter, helping keep energy costs manageable year-round. Short walk to Uptown, Savona Mill, light rail transit, tennis, and numerous new greenway trails. Park two cars and all your gear in the full-size garage, or enjoy car-free urban convenience!
Listing Agent
Keller Williams South Park Brokerage Email: rekwsp@kw.com License #351979

Open House Schedule
-
Saturday, April 26, 202510:00 am to 4:00 pm4/26/2025 10:00:00 AM +00:004/26/2025 4:00:00 PM +00:00Add to Calendar
-
Sunday, April 27, 202512:00 to 3:00 pm4/27/2025 12:00:00 PM +00:004/27/2025 3:00:00 PM +00:00Add to Calendar
Home Details
Home Type
- Single Family
Est. Annual Taxes
- $3,337
Year Built
- Built in 2023
Lot Details
- Wood Fence
- Back Yard Fenced
- Wooded Lot
- Property is zoned N1-D
Parking
- 2 Car Attached Garage
- Garage Door Opener
- Driveway
Home Design
- Brick Exterior Construction
- Hardboard
Interior Spaces
- 2-Story Property
- Open Floorplan
- Wet Bar
- Wired For Data
- Built-In Features
- Bar Fridge
- Ceiling Fan
- Insulated Windows
- Window Treatments
- Pocket Doors
- Mud Room
- Entrance Foyer
- City Views
- Crawl Space
- Pull Down Stairs to Attic
Kitchen
- Breakfast Bar
- Gas Oven
- Indoor Grill
- Gas Range
- Warming Drawer
- Microwave
- Dishwasher
- Wine Refrigerator
- Kitchen Island
- Disposal
Flooring
- Wood
- Tile
Bedrooms and Bathrooms
- 4 Bedrooms
- Walk-In Closet
- Dual Flush Toilets
- Garden Bath
Laundry
- Dryer
- Washer
Outdoor Features
- Covered patio or porch
- Outdoor Gas Grill
Schools
- Bruns Avenue Elementary School
- Ranson Middle School
- West Charlotte High School
Utilities
- Forced Air Heating and Cooling System
- Vented Exhaust Fan
- Heating System Uses Natural Gas
- Underground Utilities
- Tankless Water Heater
- Gas Water Heater
- Fiber Optics Available
- Cable TV Available
Community Details
- Smallwood Subdivision
Listing and Financial Details
- Assessor Parcel Number 069-019-11
Map
Home Values in the Area
Average Home Value in this Area
Tax History
| Year | Tax Paid | Tax Assessment Tax Assessment Total Assessment is a certain percentage of the fair market value that is determined by local assessors to be the total taxable value of land and additions on the property. | Land | Improvement |
|---|---|---|---|---|
| 2023 | $3,337 | $420,400 | $26,300 | $394,100 |
| 2022 | $424 | $35,000 | $35,000 | $0 |
| 2021 | $338 | $35,000 | $35,000 | $0 |
| 2020 | $338 | $35,000 | $35,000 | $0 |
| 2019 | $338 | $35,000 | $35,000 | $0 |
| 2018 | $315 | $24,000 | $24,000 | $0 |
| 2017 | $311 | $24,000 | $24,000 | $0 |
| 2016 | $311 | $24,000 | $24,000 | $0 |
| 2015 | $311 | $24,000 | $24,000 | $0 |
| 2014 | $385 | $30,000 | $30,000 | $0 |
Property History
| Date | Event | Price | Change | Sq Ft Price |
|---|---|---|---|---|
| 04/11/2025 04/11/25 | For Sale | $869,000 | +25.9% | $421 / Sq Ft |
| 03/03/2023 03/03/23 | Sold | $690,000 | -1.4% | $322 / Sq Ft |
| 01/20/2023 01/20/23 | For Sale | $699,900 | -- | $326 / Sq Ft |
Deed History
| Date | Type | Sale Price | Title Company |
|---|---|---|---|
| Warranty Deed | $690,000 | -- | |
| Warranty Deed | $95,000 | None Available | |
| Warranty Deed | $133,000 | None Available | |
| Special Warranty Deed | $168,500 | None Available |
Mortgage History
| Date | Status | Loan Amount | Loan Type |
|---|---|---|---|
| Open | $621,000 | New Conventional | |
| Previous Owner | $74,215 | Unknown |
Similar Homes in Charlotte, NC
Source: Canopy MLS (Canopy Realtor® Association)
MLS Number: 4244793
APN: 069-019-11
- 1933 W Trade St
- 1927 W Trade St
- 238 Coxe Ave
- 2124 Roslyn Ave
- 331 Solomon St
- 327 Coxe Ave
- 109 Seldon Dr
- 410 Mill Rd
- 423 Solomon St
- 582 W End Dr
- 420 Solomon St
- 1659 Duckworth Ave
- 648 W End Dr
- 1651 Duckworth Ave
- 312 S Turner Ave Unit 12
- 2309 Rozzelles Ferry Rd Unit 18
- 2314 Chamberlain Ave Unit 3
- 2316 Chamberlain Ave Unit 2
- 2323 Rozzelles Ferry Rd Unit 24
- 2327 Rozzelles Ferry Rd Unit 26
