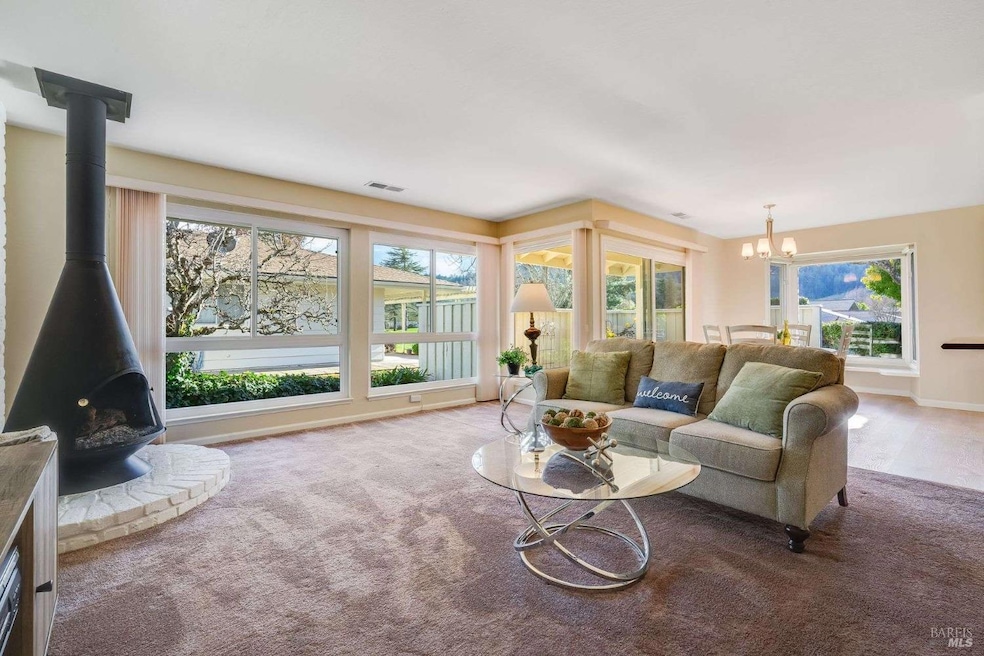
210 White Oak Dr Santa Rosa, CA 95409
Oakmont Village NeighborhoodHighlights
- Property is near a clubhouse
- Engineered Wood Flooring
- Enclosed patio or porch
- Austin Creek Elementary School Rated A
- End Unit
- Bathroom on Main Level
About This Home
As of April 2025Charming Home in Oakmont's 55+ Senior Community! This beautiful home, located in a triplex within the highly sought-after Oakmont 55+ Senior Community, offers a prime location with scenic views of the Oakmont Recreation Center. Enjoy the convenience of being close to shopping, activities, restaurants, and more! With abundant natural light throughout, the home features large windows that open onto a tranquil greenbelt. The dining room is highlighted by a lovely bay window, offering views of OVA's lawn bowling center and recreation area. The spacious living room is bright and inviting, featuring a charming fireplace and an open-concept layout. The home offers 2 generously sized bedrooms and 2 bathrooms, along with ample closet space and dual-pane windows for added comfort. Step outside to the private, enclosed back patio, where beautiful terra cotta tiles provide a low-maintenance, cozy retreat perfect for relaxing or entertaining. This home is a must-see!
Home Details
Home Type
- Single Family
Est. Annual Taxes
- $5,062
Year Built
- Built in 1964
HOA Fees
- $263 Monthly HOA Fees
Home Design
- Composition Roof
Interior Spaces
- 1,202 Sq Ft Home
- 1-Story Property
- Living Room with Fireplace
- Dining Room
Kitchen
- Free-Standing Electric Range
- Dishwasher
Flooring
- Engineered Wood
- Carpet
- Vinyl
Bedrooms and Bathrooms
- 2 Bedrooms
- Bathroom on Main Level
- 2 Full Bathrooms
- Tile Bathroom Countertop
Laundry
- Dryer
- Washer
Parking
- 2 Parking Spaces
- 1 Carport Space
- Assigned Parking
Additional Features
- Enclosed patio or porch
- 1,742 Sq Ft Lot
- Property is near a clubhouse
- Central Heating and Cooling System
Community Details
- Association fees include management, water
- Valleygreen Association, Phone Number (707) 539-5810
Listing and Financial Details
- Assessor Parcel Number 016-190-028-000
Map
Home Values in the Area
Average Home Value in this Area
Property History
| Date | Event | Price | Change | Sq Ft Price |
|---|---|---|---|---|
| 04/11/2025 04/11/25 | Sold | $460,000 | -3.2% | $383 / Sq Ft |
| 04/02/2025 04/02/25 | Pending | -- | -- | -- |
| 02/20/2025 02/20/25 | For Sale | $475,000 | +17.3% | $395 / Sq Ft |
| 12/20/2021 12/20/21 | Sold | $405,000 | -3.3% | $337 / Sq Ft |
| 09/01/2021 09/01/21 | For Sale | $419,000 | -- | $349 / Sq Ft |
Tax History
| Year | Tax Paid | Tax Assessment Tax Assessment Total Assessment is a certain percentage of the fair market value that is determined by local assessors to be the total taxable value of land and additions on the property. | Land | Improvement |
|---|---|---|---|---|
| 2023 | $5,062 | $413,100 | $127,500 | $285,600 |
| 2022 | $4,676 | $405,000 | $125,000 | $280,000 |
| 2021 | $3,625 | $327,132 | $125,281 | $201,851 |
| 2020 | $3,611 | $323,779 | $123,997 | $199,782 |
| 2019 | $3,578 | $317,431 | $121,566 | $195,865 |
| 2018 | $3,556 | $311,208 | $119,183 | $192,025 |
| 2017 | $3,491 | $305,107 | $116,847 | $188,260 |
| 2016 | $3,450 | $299,125 | $114,556 | $184,569 |
| 2015 | $3,346 | $294,633 | $112,836 | $181,797 |
| 2014 | $3,113 | $279,000 | $107,000 | $172,000 |
Deed History
| Date | Type | Sale Price | Title Company |
|---|---|---|---|
| Grant Deed | $460,000 | First American Title | |
| Grant Deed | $405,000 | First American Title Company | |
| Interfamily Deed Transfer | -- | None Available | |
| Interfamily Deed Transfer | -- | None Available | |
| Grant Deed | $235,000 | Fidelity National Title Co | |
| Interfamily Deed Transfer | -- | -- |
Similar Homes in Santa Rosa, CA
Source: Bay Area Real Estate Information Services (BAREIS)
MLS Number: 325014448
APN: 016-190-028
- 6335 Pine Valley Dr
- 6343 Pine Valley Dr
- 331 Laurel Leaf Place
- 6609 Stone Bridge Rd
- 6749 Wintergreen Ct
- 6551 Pine Valley Dr
- 6574 Stone Bridge Rd
- 6467 Pine Valley Dr
- 6579 Meadowridge Dr
- 46 Aspen Meadows Cir
- 206 Belhaven Cir
- 20 Meadowgreen Cir
- 6562 Stone Bridge Rd
- 6 Glengreen St
- 125 Cristo Ln
- 63 Aspen Meadows Cir
- 7000 Oak Leaf Dr
- 351 Belhaven Cir
- 6433 Timber Springs Dr
- 6481 Meadowridge Dr
