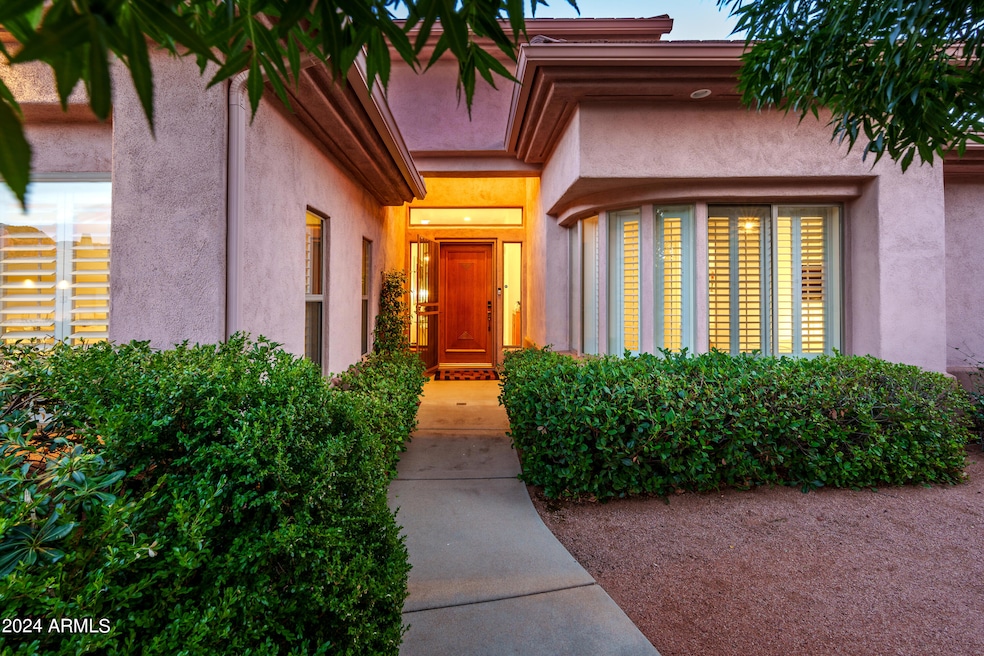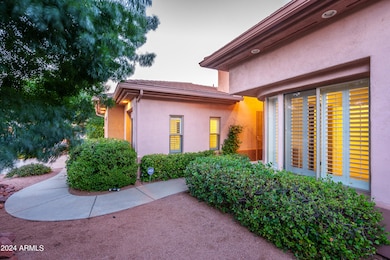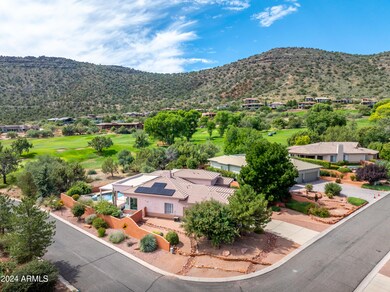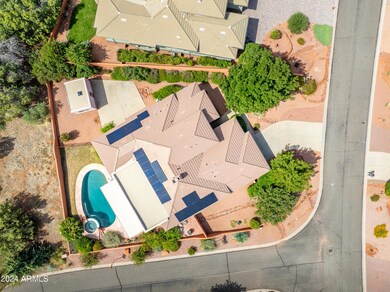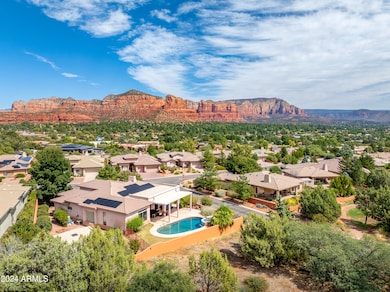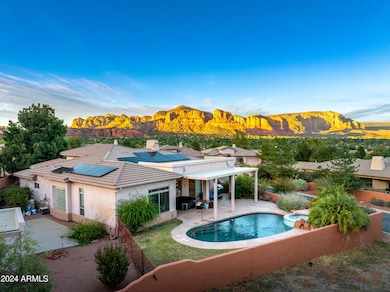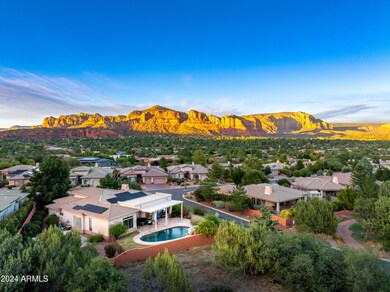
210 White Tail Dr Sedona, AZ 86351
Village of Oak Creek (Big Park) NeighborhoodHighlights
- On Golf Course
- Solar Power System
- Corner Lot
- Private Pool
- Mountain View
- Granite Countertops
About This Home
As of February 2025Luxury home embraced by the 11th fairway of Gary Pank's championship Sedona golf course boasting views of golf course,Red Rocks,& mesas.Elegance found in this newly interior painted 4BR/3BA single level open floor plan, corner golf course lot.New energy efficient owned solar panels,H2O heater,dishwasher,RO system in '24. Lock & leave options include the latest technology w/Ring security cameras & ADT monitoring.Separate building adjacent to the pool/backyard provides unlimited potential for casita/studio/office.Resort style backyard w/hot tub providing cascading waters flowing into pool providing ambient amethyst lighting at night. Favorable Seller financing is a consideration as well as furnishings via a separate bill of sale.Obviously this one won't last long
Last Agent to Sell the Property
Berkshire Hathaway HomeServices Arizona Properties License #BR522803000

Last Buyer's Agent
Non-MLS Agent
Non-MLS Office
Home Details
Home Type
- Single Family
Est. Annual Taxes
- $4,927
Year Built
- Built in 2002
Lot Details
- 0.29 Acre Lot
- On Golf Course
- Block Wall Fence
- Corner Lot
- Grass Covered Lot
HOA Fees
- $72 Monthly HOA Fees
Parking
- 2 Car Garage
Home Design
- Wood Frame Construction
- Tile Roof
- Stucco
Interior Spaces
- 2,612 Sq Ft Home
- 1-Story Property
- Gas Fireplace
- Double Pane Windows
- Tile Flooring
- Mountain Views
Kitchen
- Eat-In Kitchen
- Breakfast Bar
- Built-In Microwave
- Granite Countertops
Bedrooms and Bathrooms
- 4 Bedrooms
- Primary Bathroom is a Full Bathroom
- 3 Bathrooms
- Dual Vanity Sinks in Primary Bathroom
- Bathtub With Separate Shower Stall
Eco-Friendly Details
- Solar Power System
Pool
- Private Pool
- Spa
- Fence Around Pool
Schools
- Out Of Maricopa Cnty Elementary And Middle School
- Out Of Maricopa Cnty High School
Utilities
- Refrigerated Cooling System
- Heating System Uses Propane
- High-Efficiency Water Heater
Listing and Financial Details
- Tax Lot 38
- Assessor Parcel Number 405-53-050
Community Details
Overview
- Association fees include roof repair, ground maintenance
- Sedona Golf Resort Association, Phone Number (928) 282-5479
- Sedona Golf Resort Phase 2 Pcl Mo Subdivision
Recreation
- Golf Course Community
Map
Home Values in the Area
Average Home Value in this Area
Property History
| Date | Event | Price | Change | Sq Ft Price |
|---|---|---|---|---|
| 02/12/2025 02/12/25 | Sold | $1,200,000 | 0.0% | $459 / Sq Ft |
| 01/12/2025 01/12/25 | Pending | -- | -- | -- |
| 01/06/2025 01/06/25 | Price Changed | $1,200,000 | -7.7% | $459 / Sq Ft |
| 09/27/2024 09/27/24 | For Sale | $1,300,000 | +11.6% | $498 / Sq Ft |
| 12/18/2023 12/18/23 | Sold | $1,165,000 | 0.0% | $446 / Sq Ft |
| 11/20/2023 11/20/23 | Pending | -- | -- | -- |
| 11/09/2023 11/09/23 | For Sale | $1,165,000 | -- | $446 / Sq Ft |
| 10/31/2023 10/31/23 | Pending | -- | -- | -- |
Tax History
| Year | Tax Paid | Tax Assessment Tax Assessment Total Assessment is a certain percentage of the fair market value that is determined by local assessors to be the total taxable value of land and additions on the property. | Land | Improvement |
|---|---|---|---|---|
| 2024 | $5,052 | $110,903 | -- | -- |
| 2023 | $5,052 | $81,723 | $11,307 | $70,416 |
| 2022 | $4,832 | $62,978 | $10,419 | $52,559 |
| 2021 | $4,950 | $63,403 | $10,181 | $53,222 |
| 2020 | $4,948 | $0 | $0 | $0 |
| 2019 | $4,909 | $0 | $0 | $0 |
| 2018 | $5,172 | $0 | $0 | $0 |
| 2017 | $5,065 | $0 | $0 | $0 |
| 2016 | $4,966 | $0 | $0 | $0 |
| 2015 | -- | $0 | $0 | $0 |
| 2014 | -- | $0 | $0 | $0 |
Mortgage History
| Date | Status | Loan Amount | Loan Type |
|---|---|---|---|
| Previous Owner | $965,000 | New Conventional | |
| Previous Owner | $250,000 | Credit Line Revolving | |
| Previous Owner | $250,000 | Credit Line Revolving | |
| Previous Owner | $150,000 | New Conventional | |
| Previous Owner | $345,400 | New Conventional |
Deed History
| Date | Type | Sale Price | Title Company |
|---|---|---|---|
| Warranty Deed | $1,200,000 | Yavapai Title Agency | |
| Warranty Deed | $1,165,000 | Yavapai Title Agency | |
| Interfamily Deed Transfer | -- | -- | |
| Warranty Deed | $483,000 | Chicago Title Insurance Co | |
| Warranty Deed | $378,300 | First American Title Ins Co |
Similar Homes in Sedona, AZ
Source: Arizona Regional Multiple Listing Service (ARMLS)
MLS Number: 6763188
APN: 405-53-050
- 475 Deer Pass Dr
- 135 Crystal Sky Dr
- 70 Crystal Sky Dr Unit 20
- 70 Crystal Sky Dr
- 50 Crystal Sky Dr
- 240 Crystal Sky Dr
- 150 Crystal Sky Dr
- 100 W Bighorn Ct
- 70 Via Del Viento
- 1180 Crown Ridge Rd
- 1140 Crown Ridge Rd
- 70 E Bighorn Ct
- 10 Coburn Ct
- 40 Eastern Vista Dr S
- 35 Brielle Ln
- 55 Sitgreaves Ct
- 130 Diamond Sky Dr Unit 4
- 80 Gunsight Hills Dr
- 30 W Valley Dr
- 105 E Saddlehorn Rd
