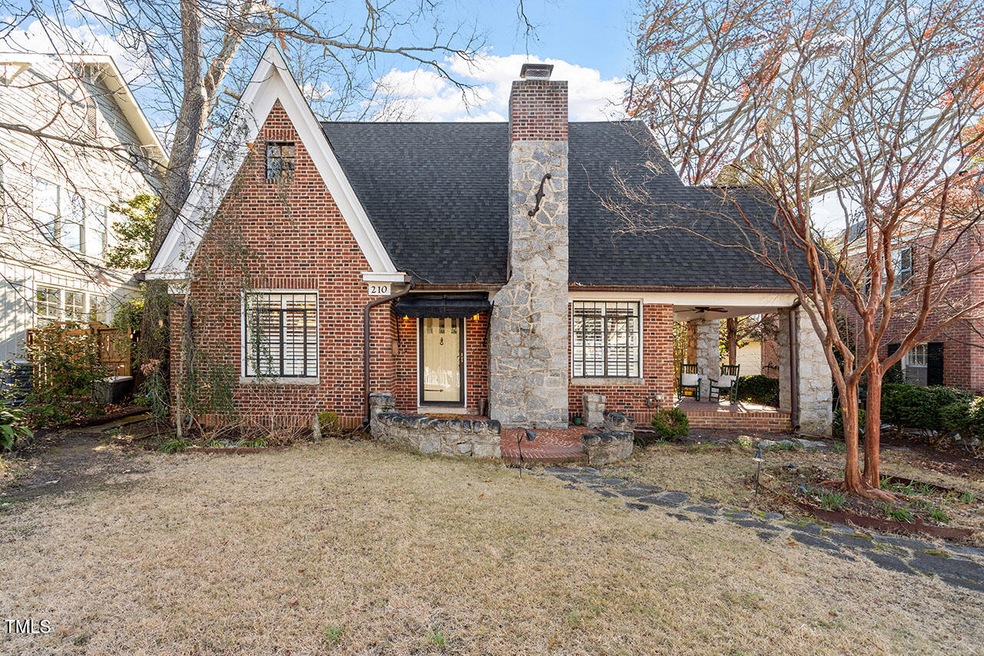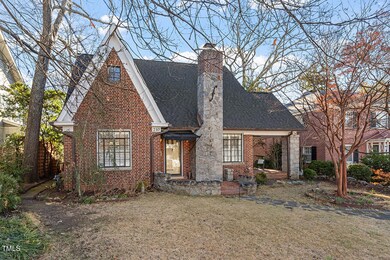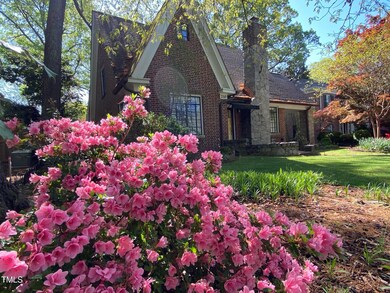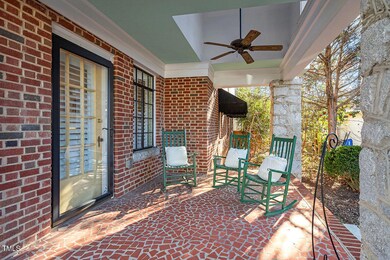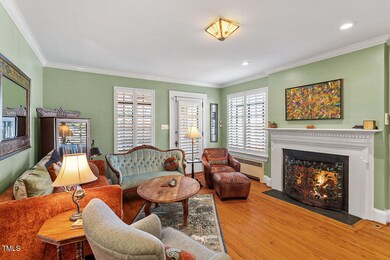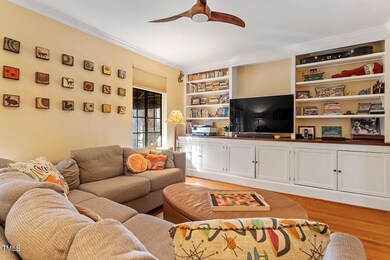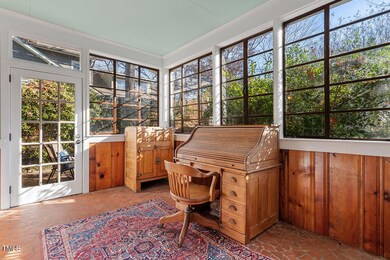
210 Woodburn Rd Raleigh, NC 27605
Hillsborough NeighborhoodHighlights
- The property is located in a historic district
- Craftsman Architecture
- Main Floor Primary Bedroom
- Wiley Elementary Rated A-
- Wood Flooring
- No HOA
About This Home
As of February 2025Due to strong interest and multiple offers, the Sellers have requested have a 4pm deadline for final offers by 4pm today, 1/20/25.
Charming 1937 English cottage-style home beautifully restored and updated, combining historic features and modern updates in historic Forest Park, formerly Cameron Park. This 4 bedroom, 3 full bath home has gleaming hardwoods and ample storage. First floor Primary suite with sitting room. Walk in closets in each bedroom. Stunning backyard garden with four seasons of color. Enjoy two sunrooms, screen porch, side porch, and patio spaces adding 780 sq feet of living space. Alley access, carport, concrete floored basement and custom privacy backyard fencing. Wiley, Oberlin, Broughton base schools.
Restored to single-family home by one of NC's leading historic preservation experts. The architectural significance of the Ward House has been recognized and protected by Preservation North Carolina.
Close to Village District, downtown restaurants, and Hillsborough Street. New roof (2024), downstairs AC (2019) and water heater (2021). Additional completed renovations include electric, interior plumbing, chimney lining and gas fireplace. Move in ready!
Home Details
Home Type
- Single Family
Est. Annual Taxes
- $9,461
Year Built
- Built in 1925
Lot Details
- 8,276 Sq Ft Lot
- Historic Home
Home Design
- Craftsman Architecture
- Cottage
- Brick Exterior Construction
- Brick Foundation
- Concrete Foundation
- Architectural Shingle Roof
- Wood Siding
- Lead Paint Disclosure
- Stone
Interior Spaces
- 2,625 Sq Ft Home
- 2-Story Property
- Scuttle Attic Hole
Kitchen
- Electric Oven
- Gas Range
Flooring
- Wood
- Vinyl
Bedrooms and Bathrooms
- 4 Bedrooms
- Primary Bedroom on Main
- 3 Full Bathrooms
Unfinished Basement
- Exterior Basement Entry
- Sump Pump
- Basement Storage
Parking
- 2 Parking Spaces
- 2 Open Parking Spaces
Location
- The property is located in a historic district
Schools
- Wiley Elementary School
- Oberlin Middle School
- Broughton High School
Utilities
- Cooling System Mounted In Outer Wall Opening
- Forced Air Heating System
Listing and Financial Details
- Assessor Parcel Number 1704110562
Community Details
Overview
- No Home Owners Association
- Forest Park Subdivision
- Community Parking
Recreation
- Park
Map
Home Values in the Area
Average Home Value in this Area
Property History
| Date | Event | Price | Change | Sq Ft Price |
|---|---|---|---|---|
| 02/24/2025 02/24/25 | Sold | $1,150,000 | -4.2% | $438 / Sq Ft |
| 01/20/2025 01/20/25 | Pending | -- | -- | -- |
| 01/13/2025 01/13/25 | For Sale | $1,200,000 | -- | $457 / Sq Ft |
Tax History
| Year | Tax Paid | Tax Assessment Tax Assessment Total Assessment is a certain percentage of the fair market value that is determined by local assessors to be the total taxable value of land and additions on the property. | Land | Improvement |
|---|---|---|---|---|
| 2024 | $9,461 | $1,086,991 | $850,000 | $236,991 |
| 2023 | $7,450 | $681,607 | $405,000 | $276,607 |
| 2022 | $6,921 | $681,607 | $405,000 | $276,607 |
| 2021 | $6,652 | $681,607 | $405,000 | $276,607 |
| 2020 | $6,531 | $681,607 | $405,000 | $276,607 |
| 2019 | $6,356 | $546,701 | $270,000 | $276,701 |
| 2018 | $5,993 | $546,701 | $270,000 | $276,701 |
| 2017 | $5,707 | $546,701 | $270,000 | $276,701 |
| 2016 | $5,590 | $546,701 | $270,000 | $276,701 |
| 2015 | $5,058 | $486,525 | $237,800 | $248,725 |
| 2014 | $4,797 | $486,525 | $237,800 | $248,725 |
Mortgage History
| Date | Status | Loan Amount | Loan Type |
|---|---|---|---|
| Open | $750,000 | New Conventional | |
| Closed | $750,000 | New Conventional | |
| Previous Owner | $330,000 | Credit Line Revolving | |
| Previous Owner | $180,000 | Credit Line Revolving | |
| Previous Owner | $285,000 | New Conventional | |
| Previous Owner | $125,000 | Credit Line Revolving | |
| Previous Owner | $130,000 | Future Advance Clause Open End Mortgage | |
| Previous Owner | $853,086 | Seller Take Back | |
| Previous Owner | $150,000 | Unknown |
Deed History
| Date | Type | Sale Price | Title Company |
|---|---|---|---|
| Warranty Deed | $1,150,000 | None Listed On Document | |
| Warranty Deed | $1,150,000 | None Listed On Document | |
| Warranty Deed | $540,000 | None Available | |
| Warranty Deed | $430,000 | None Available | |
| Interfamily Deed Transfer | $853,500 | -- |
Similar Homes in Raleigh, NC
Source: Doorify MLS
MLS Number: 10070544
APN: 1704.17-11-0562-000
- 132 Woodburn Rd Unit 2
- 1811 Park Dr
- 1714 Park Dr
- 116 Hawthorne Rd
- 1628 Park Dr
- 1921 Clark Ave Unit 105
- 201 W Park Dr
- 29 Enterprise St Unit 109
- 29 Enterprise St Unit 107
- 29 Enterprise St Unit 309
- 29 Enterprise St Unit 106
- 29 Enterprise St Unit 108
- 1208 College Place
- 230 E Park Dr
- 607 Smedes Place Unit B
- 605 Smedes Place Unit A
- 605 Smedes Place Unit B
- 1045 Nichols Dr
- 1603 Sutton Dr
- 2306 Stafford Ave Unit A
