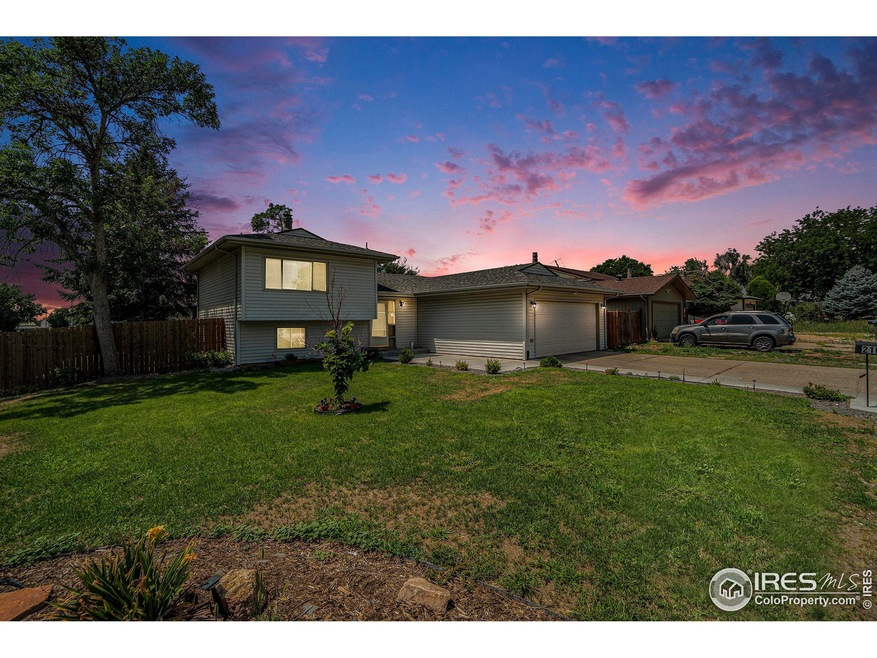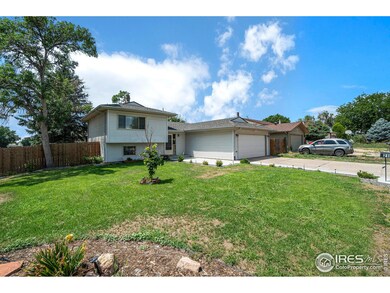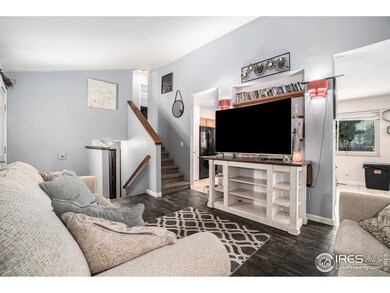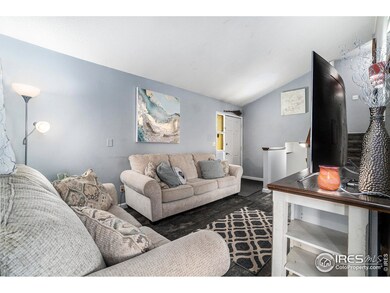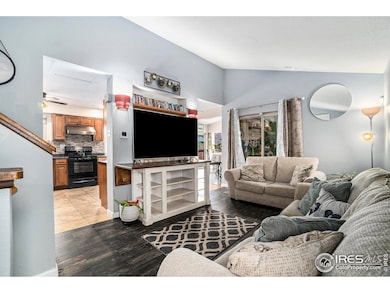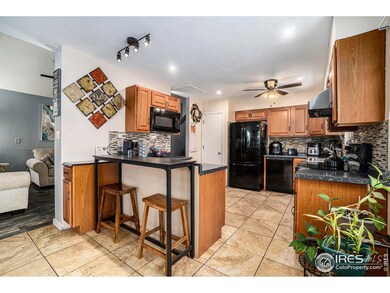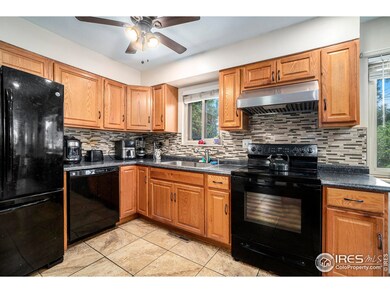
Highlights
- Deck
- 2 Car Attached Garage
- Forced Air Heating System
- No HOA
- Zero Lot Line
- Dining Room
About This Home
As of September 2024Welcome to the perfect location in Village Subdivision that's convenient for all your needs. This beautifully updated bi-level residence offers a unique blend of style and comfort. With 4 spacious bedrooms and 2 bathrooms spread over more than 1,550 sq. ft., this family home is perfect for creating lasting memories. The newer LVP flooring and carpet, along with abundant natural light, create an inviting and airy atmosphere.Step into the bright and well-spaced kitchen, perfect for gourmet cooking, with plenty of counter space for all your culinary adventures. Retreat to your private lower-level master bedroom for those quiet moments. The basement also provides ample space for storage or future customization.Colorado's summer is best enjoyed on the covered and enclosed private deck, overlooking a fenced backyard ready for your personal garden. This outdoor space is ideal for BBQs and entertaining family and friends. Plus, you're just a 2-minute walk from Dartmouth Elementary School and Meadowood Park, making this a perfect location for families.Don't miss out on this opportunity-it won't last long! Come and see for yourself. This could be the dream home you've been waiting for!
Last Agent to Sell the Property
Berkshire Hathaway HomeServices Rocky Mountain, Realtors-Fort Collins

Last Buyer's Agent
Sue Kwilman
Home Details
Home Type
- Single Family
Est. Annual Taxes
- $1,093
Year Built
- Built in 1976
Lot Details
- 8,050 Sq Ft Lot
- Zero Lot Line
Parking
- 2 Car Attached Garage
Home Design
- Wood Frame Construction
- Composition Roof
- Vinyl Siding
Interior Spaces
- 1,554 Sq Ft Home
- 4-Story Property
- Family Room
- Dining Room
- Unfinished Basement
- Partial Basement
- Laundry on lower level
Kitchen
- Electric Oven or Range
- Dishwasher
Flooring
- Carpet
- Vinyl
Bedrooms and Bathrooms
- 4 Bedrooms
- 2 Full Bathrooms
Schools
- Chappelow Elementary School
- Prairie Heights Middle School
- Greeley Central High School
Additional Features
- Deck
- Forced Air Heating System
Community Details
- No Home Owners Association
- Westlake Village Centre Subdivision
Listing and Financial Details
- Assessor Parcel Number R8951925
Map
Home Values in the Area
Average Home Value in this Area
Property History
| Date | Event | Price | Change | Sq Ft Price |
|---|---|---|---|---|
| 09/30/2024 09/30/24 | Sold | $388,000 | +3.5% | $250 / Sq Ft |
| 07/19/2024 07/19/24 | For Sale | $375,000 | +87.5% | $241 / Sq Ft |
| 01/28/2019 01/28/19 | Off Market | $200,000 | -- | -- |
| 01/28/2019 01/28/19 | Off Market | $159,900 | -- | -- |
| 03/27/2017 03/27/17 | Sold | $200,000 | -7.0% | $148 / Sq Ft |
| 02/25/2017 02/25/17 | Pending | -- | -- | -- |
| 02/06/2017 02/06/17 | For Sale | $215,000 | +34.5% | $159 / Sq Ft |
| 03/05/2015 03/05/15 | Sold | $159,900 | 0.0% | $118 / Sq Ft |
| 02/03/2015 02/03/15 | Pending | -- | -- | -- |
| 01/20/2015 01/20/15 | For Sale | $159,900 | -- | $118 / Sq Ft |
Tax History
| Year | Tax Paid | Tax Assessment Tax Assessment Total Assessment is a certain percentage of the fair market value that is determined by local assessors to be the total taxable value of land and additions on the property. | Land | Improvement |
|---|---|---|---|---|
| 2024 | $1,935 | $25,520 | $3,690 | $21,830 |
| 2023 | $1,935 | $25,760 | $3,720 | $22,040 |
| 2022 | $1,772 | $18,660 | $2,780 | $15,880 |
| 2021 | $1,828 | $19,200 | $2,860 | $16,340 |
| 2020 | $1,607 | $16,930 | $2,290 | $14,640 |
| 2019 | $1,611 | $16,930 | $2,290 | $14,640 |
| 2018 | $1,153 | $12,730 | $2,300 | $10,430 |
| 2017 | $1,159 | $12,730 | $2,300 | $10,430 |
| 2016 | $900 | $11,010 | $1,750 | $9,260 |
| 2015 | $794 | $9,740 | $1,750 | $7,990 |
| 2014 | $594 | $7,130 | $1,750 | $5,380 |
Mortgage History
| Date | Status | Loan Amount | Loan Type |
|---|---|---|---|
| Open | $388,000 | VA | |
| Previous Owner | $0 | New Conventional | |
| Previous Owner | $228,000 | New Conventional | |
| Previous Owner | $196,377 | FHA | |
| Previous Owner | $157,003 | FHA | |
| Previous Owner | $41,900 | Unknown | |
| Previous Owner | $116,000 | Stand Alone Refi Refinance Of Original Loan | |
| Previous Owner | $130,161 | FHA | |
| Previous Owner | $136,056 | FHA |
Deed History
| Date | Type | Sale Price | Title Company |
|---|---|---|---|
| Warranty Deed | $388,000 | None Listed On Document | |
| Warranty Deed | $200,000 | Land Title Guarantee Co | |
| Interfamily Deed Transfer | -- | None Available | |
| Warranty Deed | $159,900 | North American Title | |
| Interfamily Deed Transfer | -- | North American Title | |
| Deed | -- | -- | |
| Trustee Deed | -- | -- | |
| Warranty Deed | $138,192 | -- | |
| Deed | -- | -- |
Similar Homes in Evans, CO
Source: IRES MLS
MLS Number: 1014843
APN: R3801886
- 3516 Marigold St
- 3402 Magnolia St
- 3221 Birney Ct
- 1720 32nd St Unit 24
- 3215 Ellis Ct
- 1807 38th St
- 0 23rd Ave
- 2200 37th St Unit 53
- 2200 37th St Unit 85
- 2200 37th St Unit 103
- 1810 38th St
- 3217 Baldwin Ave
- 3504 Centennial Cir
- 3317 Collins Ave
- 3147 19th Avenue Ct
- 3819 Valley View Ave
- 3114 22nd Ave
- 2171 31st St
- 1827 30th Street Rd
- 2706 Montego Bay
