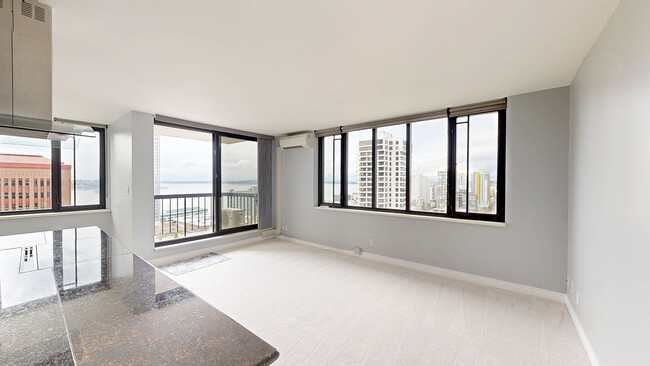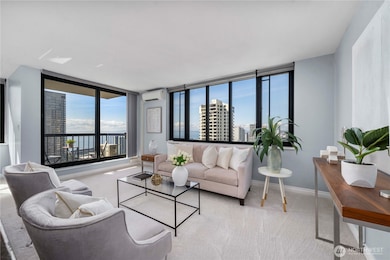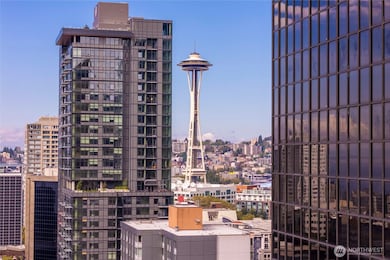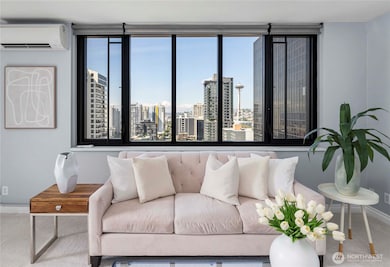
$335,000 Sold Aug 12, 2024
- 2 Beds
- 2 Baths
- 1,080 Sq Ft
- 1524 Bertha Ave NW
- Bremerton, WA
Just for you! A Tranquil Escape in the Woods - minutes from everything you need! Outside: Great Entertaining Space - Front Deck with View of Olympics and in back another Large Deck and Fire Pit. Level Yard gently slopes into the trees. Calm, Private. Let your Garden and Landscaping Imagination Run Wild! Inside: Beautiful Re-Designed Kitchen with Eating Space, New Large Pantry and New Vinyl
Barbara Fotheringill Best Choice Realty LLC





