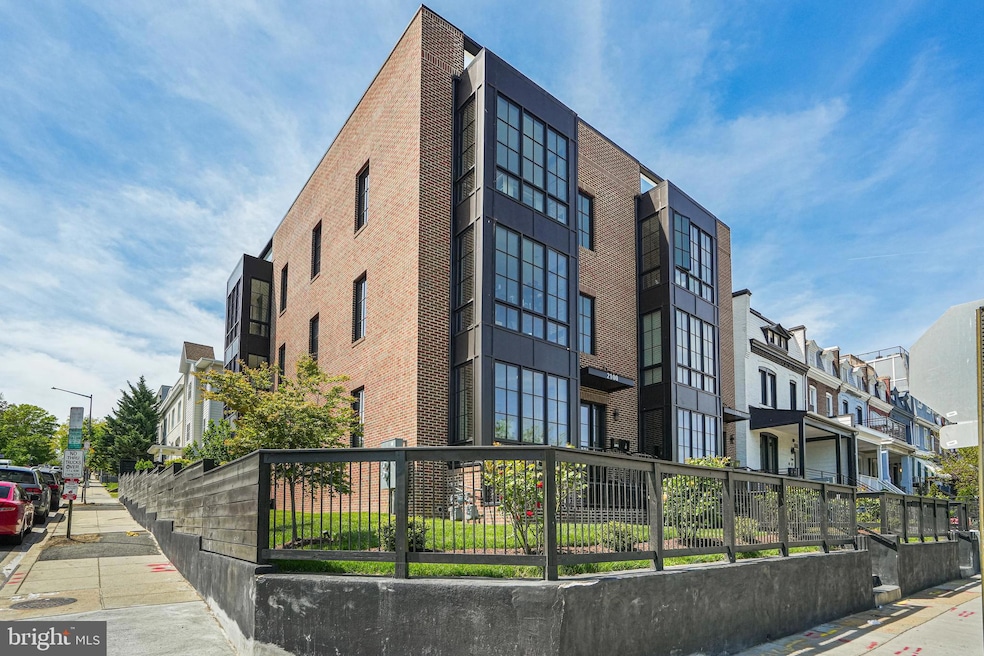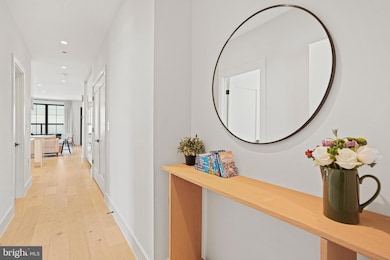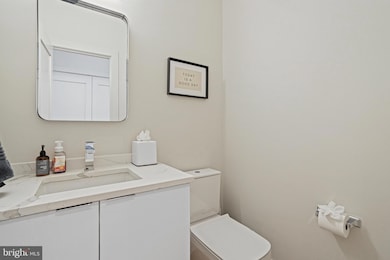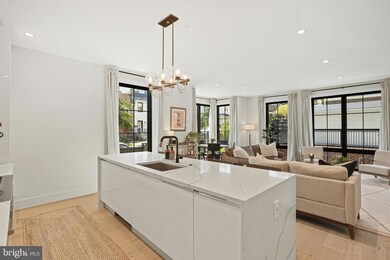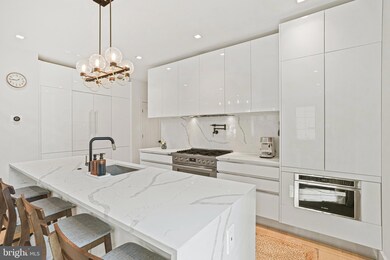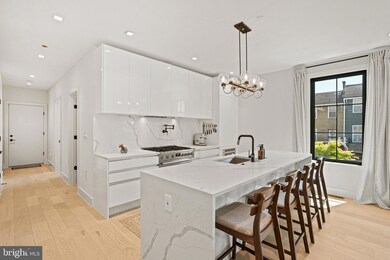
2100 4th St NE Unit 1 Washington, DC 20002
Eckington NeighborhoodEstimated payment $7,093/month
Highlights
- Eat-In Gourmet Kitchen
- Contemporary Architecture
- Breakfast Area or Nook
- Open Floorplan
- Wood Flooring
- Soaking Tub
About This Home
Welcome to this exquisite 4-bedroom, 3.5-bathroom residence situated at 2100 4th Street NE #1 in the vibrant Eckington neighborhood of Washington, DC. This property, nestled within a boutique building, offers a spacious 2,618 square feet of living space across two levels, featuring an open floor plan designed for contemporary luxury living. Upon entry, the space is bathed in natural light streaming through floor-to-ceiling windows, creating an inviting ambiance. The heart of the home is the spacious kitchen with a generous island, providing an ideal space for culinary endeavors and hosting. Additionally, this level includes a bedroom with an en-suite bathroom, perfect for guests or a well-appointed home office. The lower level unveils a primary bedroom with a private patio and a luxurious en-suite bathroom featuring a soaking tub, spa-like shower, and dual vanities. Two additional well-appointed bedrooms and another bathroom with dual vanities complete this level. With its contemporary design and thoughtful layout, this home seamlessly blends style and modern comfort. Luxuriant landscape surrounds the property accompanied by secured parking and an electrical charge for your vehicle. Nestled in Eckington, this home offers effortless access to the finest offerings of Washington, DC. Eckington is renowned for its diverse array of dining, shopping, and entertainment options. Residents can relish nearby parks, convenient public transportation, and a thriving community atmosphere. This home in Eckington presents a harmonious fusion of urban living and modern comfort. Embrace the opportunity to make this sophisticated urban retreat your own. Schedule a showing today and claim this exquisite residence as your own. THE PROPERTY IS VA LOAN ASSUMABLE FOR QUALIFIED BUYERS AND was sold on 9/29/22 for $1,118,250.
Open House Schedule
-
Saturday, April 26, 202512:00 to 2:00 pm4/26/2025 12:00:00 PM +00:004/26/2025 2:00:00 PM +00:00Add to Calendar
Property Details
Home Type
- Condominium
Est. Annual Taxes
- $7,520
Year Built
- Built in 2022
HOA Fees
- $225 Monthly HOA Fees
Parking
- Parking Lot
Home Design
- Contemporary Architecture
Interior Spaces
- 2,618 Sq Ft Home
- Property has 2 Levels
- Open Floorplan
- Recessed Lighting
- Window Treatments
- Dining Area
- Wood Flooring
Kitchen
- Eat-In Gourmet Kitchen
- Breakfast Area or Nook
- Gas Oven or Range
- Stove
- Built-In Microwave
- Dishwasher
- Kitchen Island
- Disposal
Bedrooms and Bathrooms
- En-Suite Bathroom
- Walk-In Closet
- Soaking Tub
- Bathtub with Shower
- Walk-in Shower
Laundry
- Laundry in unit
- Front Loading Dryer
- Front Loading Washer
Home Security
Outdoor Features
- Patio
- Exterior Lighting
Utilities
- Forced Air Heating and Cooling System
- Electric Water Heater
Listing and Financial Details
- Tax Lot 2032
- Assessor Parcel Number 3562//2032
Community Details
Overview
- Association fees include common area maintenance, sewer, trash, water
- Low-Rise Condominium
- Eckington Subdivision
Pet Policy
- Pets Allowed
Additional Features
- Common Area
- Fire and Smoke Detector
Map
Home Values in the Area
Average Home Value in this Area
Tax History
| Year | Tax Paid | Tax Assessment Tax Assessment Total Assessment is a certain percentage of the fair market value that is determined by local assessors to be the total taxable value of land and additions on the property. | Land | Improvement |
|---|---|---|---|---|
| 2024 | $7,494 | $968,710 | $290,610 | $678,100 |
| 2023 | $7,520 | $968,710 | $290,610 | $678,100 |
| 2022 | $0 | $0 | $0 | $0 |
Property History
| Date | Event | Price | Change | Sq Ft Price |
|---|---|---|---|---|
| 04/14/2025 04/14/25 | Price Changed | $1,118,250 | 0.0% | $427 / Sq Ft |
| 03/31/2025 03/31/25 | For Rent | $6,100 | 0.0% | -- |
| 03/13/2025 03/13/25 | Price Changed | $1,145,000 | -4.2% | $437 / Sq Ft |
| 01/08/2025 01/08/25 | Price Changed | $1,195,000 | -0.4% | $456 / Sq Ft |
| 11/06/2024 11/06/24 | For Sale | $1,200,000 | +7.3% | $458 / Sq Ft |
| 09/29/2022 09/29/22 | Sold | $1,118,250 | +1.7% | $427 / Sq Ft |
| 08/29/2022 08/29/22 | Pending | -- | -- | -- |
| 07/29/2022 07/29/22 | Price Changed | $1,100,000 | -7.2% | $420 / Sq Ft |
| 07/21/2022 07/21/22 | For Sale | $1,185,000 | 0.0% | $453 / Sq Ft |
| 07/20/2022 07/20/22 | Price Changed | $1,185,000 | -1.3% | $453 / Sq Ft |
| 07/19/2022 07/19/22 | Price Changed | $1,200,000 | -- | $458 / Sq Ft |
Mortgage History
| Date | Status | Loan Amount | Loan Type |
|---|---|---|---|
| Closed | $231,250 | New Conventional |
Similar Homes in Washington, DC
Source: Bright MLS
MLS Number: DCDC2167346
APN: 3562-2032
- 325 V St NE
- 2105 4th St NE
- 329 Rhode Island Ave NE Unit 104
- 329 Rhode Island Ave NE Unit 303
- 1998 & 2000 4th St NE
- 2004 3rd St NE Unit 201
- 318 Rhode Island Ave NE Unit 301
- 330 Rhode Island Ave NE Unit 306
- 1948 3rd St NE Unit E
- 1944 3rd St NE
- 1940 3rd St NE Unit 6
- 1940 3rd St NE Unit 9
- 2029 REAR NE 2nd NE
- 1928 3rd St NE Unit 2
- 336 Adams St NE Unit D
- 2310 4th St NE Unit 5
- 2310 4th St NE Unit PH28
- 2310 4th St NE Unit 19
- 2310 4th St NE Unit 15
- 322 T St NE
